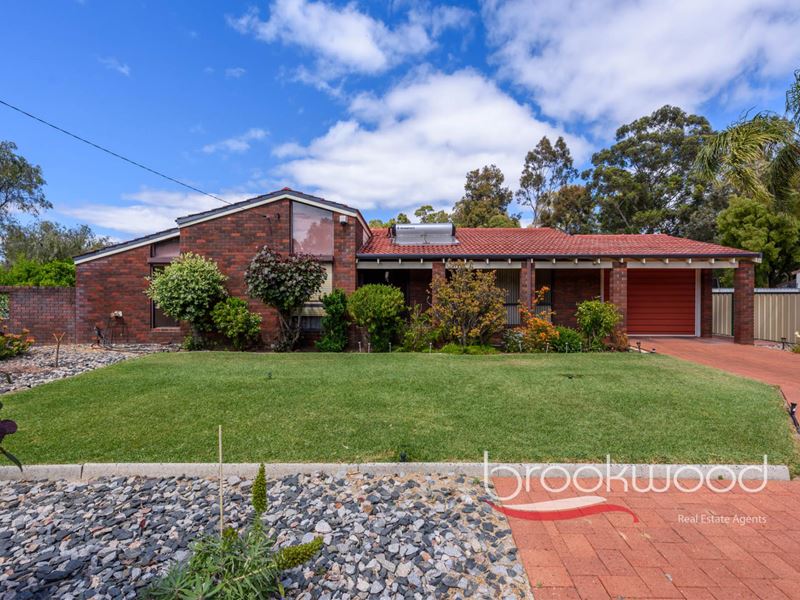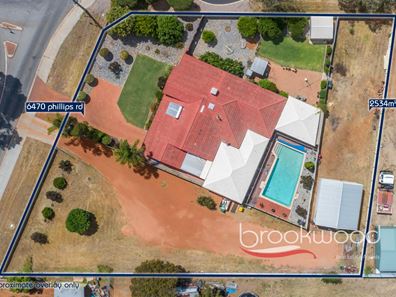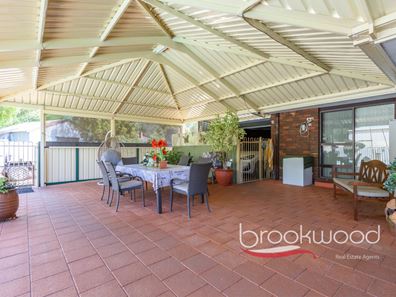


6470 Phillips Road, Mundaring WA 6073
Contact agent
Sold
Sold: 14 Nov 2023
4 Bedrooms
2 Bathrooms
2 Cars
Landsize 2,534m2
House
Contact the agent

Brad Williams
0408887375
Brookwood Realty
MIDDLE MUNDARING
Within walking distance of all the bustling village of Mundaring has to offer – schools, sports, shopping, services and outdoor adventures – this family home with multiple living zones and a large alfresco entertaining area surrounding a below-ground pool, occupies a fully fenced, large, level lot with a 9 m x 7 m shed, ample space for off street parking and room to build an impressive workshop.4 bedrooms 2 bathroom
1979-built brick and tile
Formal & OP living zones
Updated electric kitchen
Expansive alfresco entert
Below-ground swim pool
Separate games/activity
Approx. 9m X 7m shed
2534 sqm level fully fenced
Opposite sculpture park
Nestled in the heart of Mundaring, this brick and tile home is the perfect setting for family life. With multiple living zones and a seamless indoor-outdoor flow, the home effortlessly accommodates the daily comings and goings of a busy family, as well as all the milestone moments. The below-ground pool is surrounded by an expansive alfresco area, providing the ideal backdrop for outdoor living and entertaining.
A central open plan kitchen/meals and sunken family room offer a hub for weeknight dinners, after-school catch-ups and cosy nights in front of the slow combustion fireplace (ducted evaporative cooling and reverse cycle units provide year-round climate control). The family room and an adjoining games room blend seamlessly into the paved alfresco entertaining area under a high gabled roof.
The kitchen has been updated with a central island that provides ample under-bench storage. Additionally, it boasts an electric wall oven and cooktop, glossy cream-coloured cabinets, and a built-in pantry. The carpeted lounge and dining room, a spacious, north-facing area, is next to the kitchen, making formal entertaining easy.
The main bedroom sits at the front of the plan and boasts an ensuite and masses of built-in wardrobe space. A small junior room beside the main bedroom is an ideal nursery, study, or bedroom for a younger child. Two more junior bedrooms with built-in robes sit off the open-plan living zone with a central family bathroom.
Substantial space for outdoor living and entertaining extends around the below-ground pool. A paved and sheltered space leads to gardens and reticulated lawns on one side and an open level area for parking (in addition to the tandem garage at the side of the home) and room to build a workshop with drive-in access on the other. The sheltered outdoor living zone offers ample seating, dining and barbecuing space and would be the ideal setting for an outdoor kitchen.
Located just a short walk from the village centre, across from the Sculpture Park, and surrounded by a choice of schools, this central Mundaring property is the perfect place to create a lifetime of family memories filled with love, laughter, and growth.
To arrange an inspection of this property, call Brad Williams on 0408 887 375.
Property features
Nearby schools
| Sacred Heart School | Primary | Non-government | 0.2km |
| Mundaring Primary School | Primary | Government | 1.3km |
| Mundaring Christian College | Combined | Non-government | 1.4km |
| Sawyers Valley Primary School | Primary | Government | 3.4km |
| Parkerville Primary School | Primary | Government | 4.1km |
| The Silver Tree Steiner School | Primary | Non-government | 5.1km |
| Mount Helena Primary School | Primary | Government | 5.8km |
| Eastern Hills Senior High School | Secondary | Government | 6.1km |
| Glen Forrest Primary School | Primary | Government | 6.5km |
| Helena College | Combined | Non-government | 7.2km |