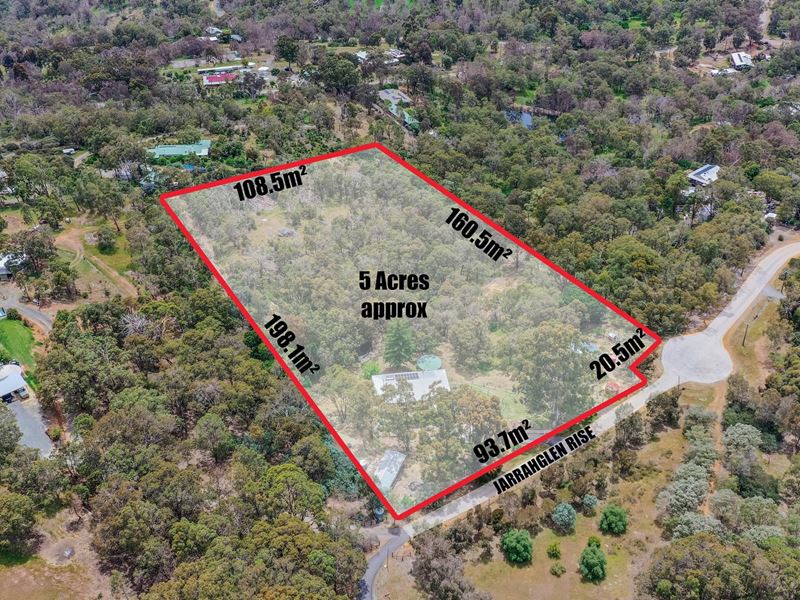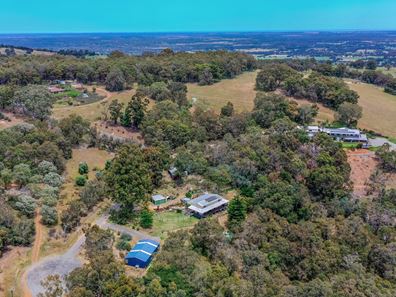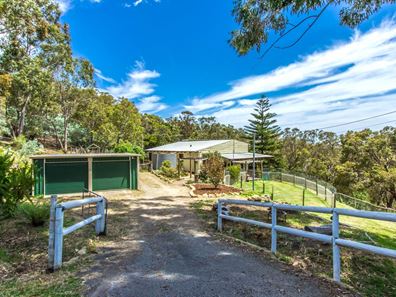


64 Jarrahglen Rise, Jarrahdale WA 6124
Sold price: $810,000
Sold
Sold: 30 Dec 2021
4 Bedrooms
2 Bathrooms
2 Cars
Landsize 5.00ac
House
Contact the agent

Kim Koch
0407777923
Koch & Co
UNIQUE 5 ACRE LIFESTYLE PROPERTY, THE ULTIMATE FAMILY WEEKENDER
… OR THE PERFECT LOCATION FOR A BED & BREAKFAST!This stunning property has so many possibilities with its beautiful valley views, undulating land and interesting granite outcrops. Situated near the beautiful historic logging town of Jarrahdale, it has access to an array of interesting walk trails and the surrounding National Parks.
Imagine owning a property where you can surround yourself in tranquillity amongst the beautiful, wooded areas of tall Jarrahs which are home to an abundance of beautiful flora & fauna, drawn to the property by the large spring fed ornamental lake. There are also seasonal creeks which flow through the property in the winter months. The photographer who took the photos said “what a shame pictures don’t have a soundtrack” as we were surrounded by a symphony of sounds from the many different species of birdlife.
The unique and spacious home built to complement its location sits in an elevated position overlooking the stunning surrounds and out over the lake from the shady verandahs. Immaculately presented and on three different levels, it is filled with natural light from the north facing windows and decorated in warm earthy tones. Its high raked ceilings, cosy slow combustion wood heater, recycled doors and extensive use of natural timbers, all combine to create a rustic and homely atmosphere giving it the charm and character normally found in a holiday home in the Southwest.
For those looking for a large amount of storage and parking space, it has a large workshop along with two other large sheds. More detailed features include:-
Home:-
- A pole home, constructed of weatherboard/timber.
- Huge open plan living area combining family and dining rooms, with high raked ceilings with exposed beams, 2 wall mounted a/c’s and cosy ‘Jarrahdale’ slow combustion wood heater. The upper levels are open and visible to the lower living areas accentuating the feeling of open space.
- Spacious kitchen with ample cupboards/bench space, double sink, freestanding electric oven and built-in pantry.
- Large functional laundry with under bench cupboards, linen cupboard and downstairs toilet.
- Handy storage cupboards along the family room wall under the second level.
Second Level:-
- Spacious master bedroom with high raked ceilings, double wardrobe and solid timber door.
- Beautifully renovated bathroom with large bath, lovely vanity, shower and separate toilet.
- Bedroom 2 is double sized with high raked ceilings, ceiling fan and wall mounted a/c.
- Home office (or fourth single bedroom) with wall mounted a/c.
- Beautifully renovated second Bathroom with feature timber vanity, shower, bath and toilet.
Third Level:-
- Open Activity room ideal for a Studio/Sitting room with access to the library area.
- Bedroom 3 is a double with beautiful northern views.
Exterior:-
- Wide shady verandahs with Jarrah decking to the northern side of the home, along with both sides of the home creating two separate outdoor entertaining areas.
- Fully enclosed dog yard.
- Lovely established law and garden areas surround the home.
- Kitchen garden.
- Fig, lemon, lime, bay leaf and macadamia trees.
- Fenced garden plot for potential orchard.
- Large fox proof chicken enclosure.
- Total of 160,000 litre water tank capacity including a new 25,000 litre tank.
- Additional new 20,000 litre water tank.
- Stunning spring fed dam with jetty.
- Smaller dam/winter soak.
- Wooded picnic area.
- Firefighting sprinkler system with petrol pump, supplied from the dam.
- 3.5 kWt solar system with additional solar hot water system.
Outbuildings:-
- 12m x 9m powered workshop with concrete floor.
- Freestanding lockup double garage.
- Older workshop with open under cover bays and fully enclosed section (with a little work, has the potential for a ‘Man Cave’).
This truly is a hidden gem in an enchanting location, so be quick to inspect to avoid disappointment.
Call Kim Koch on 0407 777 923 to make an appointment to view.
INFORMATION DISCLAIMER: This document has been prepared for advertising and marketing purposes only. It is believed to be reliable and accurate, but clients must make their own independent enquiries and must rely on their own personal judgement about the information included in this document.
Property features
Nearby schools
| Jarrahdale Primary School | Primary | Government | 3.6km |
| Eton Farm Primary School | Primary | Non-government | 4.6km |
| Mundijong Primary School | Primary | Government | 5.6km |
| Serpentine Primary School | Primary | Government | 6.0km |
| Court Grammar School | Combined | Non-government | 7.2km |
| Beenyup Primary School | Primary | Government | 10.9km |
| Byford John Calvin School | Primary | Non-government | 11.6km |
| Byford Secondary College | Secondary | Government | 11.8km |
| Salvado Catholic College | Combined | Non-government | 11.8km |
| Woodland Grove Primary School | Primary | Government | 12.0km |