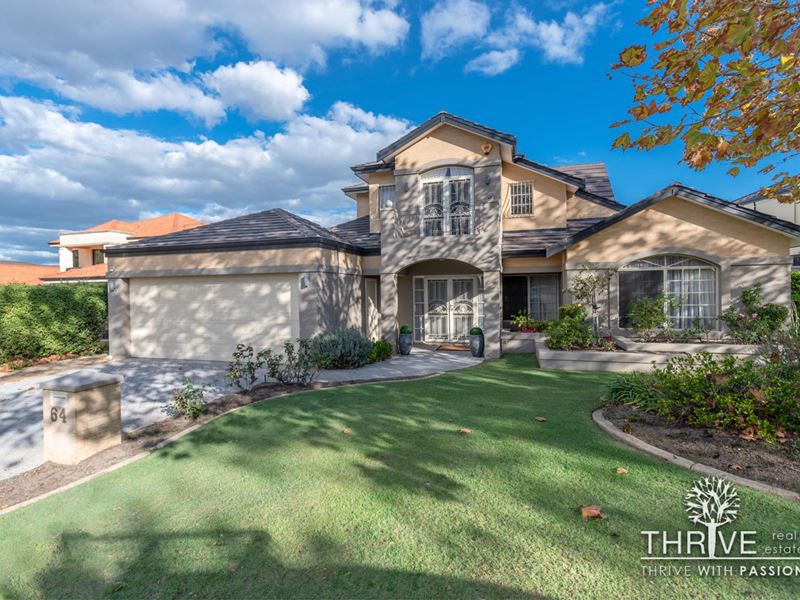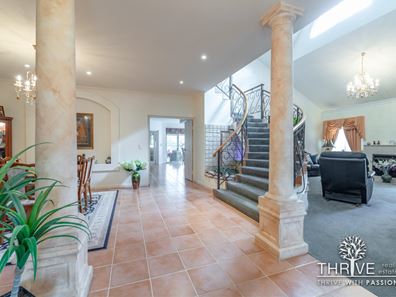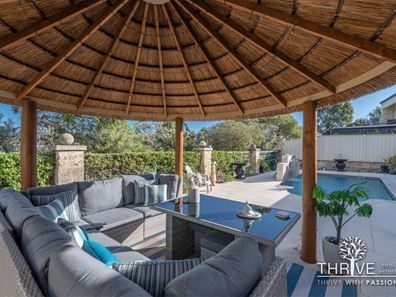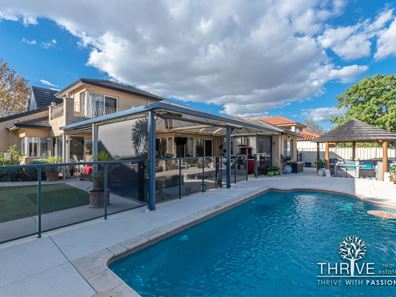ANOTHER SOLD BY DERICK AT THRIVE!
The Ultimate Family Entertainer!
Derick Pitt and the Thrive Team are proud to welcome you to 64 Glen Iris Drive, a fantastic family home in the picturesque Glen Iris Estate, Jandakot. With five bedrooms, three bathrooms, 4wcs, multiple living areas and the ultimate outdoor entertaining area, there's room for every family member and their favourite activities!
Beyond the impressive double-storey elevation, pristine gardens and welcoming portico entrance, you'll be greeted by the incredible formal lounge room, complete with a sky-high vaulted ceiling and a marble-clad fireplace. To your left, a cloak closet and powder room with a vanity and WC, and a dining area, perfect for more formal occasions.
Double French doors lead to the well-appointed kitchen, complete with granite benchtops, glass splashback and a double fridge recess. European kitchen appliances include a Miele electric oven and dishwasher and a St George 5-burner gas cooktop. A generous walk-in pantry and ample soft-closing cabinetry provide plenty of storage, and the double sink includes a separate tap for filtered water.
Casual meals and living areas adjoin this spacious, light-filled zone and overlook the pretty gardens and alfresco area. A further games/activity room is separated by French doors and would offer the perfect space for a home theatre. The bedroom wing includes three queen-sized bedrooms, each with new carpet, built-in double robes and reverse-cycle air conditioning. The spacious laundry incorporates a broom cupboard and plenty of cabinets, with two linen closets nearby for additional storage.
Upstairs, two further bedrooms complete the internal home. Bedroom four also has built-in double robes and air conditioning, with a private ensuite and a sweet Juliet balcony overlooking the tree-lined street below. Across the landing, the king-sized master suite encompasses a roomy walk-in robe, a recessed octagonal ceiling and its own balcony and park outlook. Fall in love with the luxurious corner spa bath, twin vanities and floor-to-ceiling tiling in your ensuite.
Your family will adore the exceptional alfresco area - perfectly equipped for entertaining in all types of weather. A wraparound pitched pergola offers extensive shade and room for your outdoor setting and lounge. The outdoor kitchenette features a canopy rangehood, sink, 7-burner BBQ and a wine fridge. Honed limestone paving surrounds the spectacular saltwater pool, complete with a delightful waterfall feature, and Bali-style thatched gazebo. Extras in this fantastic space include an outdoor shower tucked around the side of the home, recessed LED lighting around the gazebo and pool, beautiful easy-care gardens and the incredible absolute parkside position.
Families will appreciate the safety, sense of community and the magnificent tree-lined streets for which this estate is renowned. Arterial roads, including the Kwinana Freeway, Berrigan Drive, Roe Highway and Karel Avenue, are within easy reach, enabling an easy commute to work and schools. This property is one not to miss!
Property Features:
• Five bedrooms, three bathrooms (plus powder) double-storey home
• Separate study at the front of the home
• Formal and casual dining areas
• European kitchen appliances and granite benchtops
• Three indoor living areas, plus fantastic alfresco
• Built-in alfresco kitchen & BBQ
• 2 x outdoor ceiling fans
• 3 x outside power points
• Bali-style thatched gazebo
• Extensive honed limestone paving
• Outdoor shower
• Stunning salt water pool with provisions for solar heating
• Elevated 801sqm block with rear parklands outlook
• Brick and rendered elevation with slate tiled roof
• Double remote garage with storage recess and built-in shelving
• Fireplace to the front lounge room
• Chandelier lighting & downlights throughout
• Reverse-cycle air conditioners in all bedrooms and living areas
• Floor-to-ceiling tiling in the bathrooms
• Balconies to upstairs bedrooms
• Built-in robes to all bedrooms
• Corner spa bath to the master ensuite
• New carpets to bedrooms and rear living areas
• Terracotta tiling to traffic areas
• Fully reticulated gardens from a bore
• Internal alarm system
Location Highlights:
• 3.4km to Cockburn Station
• 1.8km to Berrigan Drive & Medical Centre
• 3.4km to Cockburn Arc Recreation Centre
• 4km to Cockburn Gateways Shopping Centre
• 2.8km to Lakeland Senior Highschool
• 3.2km to Leeming Senior Highschool
• 1.8km to Blue Gum Montessori School
• 3.9km to Emmanuel College
• 3.2km to Kennedy Baptist College
• 1.3km to Yarra Vista Dog Park
DISCLAIMER: This document has been prepared for advertising and marketing purposes only. Whilst every care has been taken with the preparation of the particulars contained in the information supplied, believed to be correct, neither the Agent nor the client nor servants of both, guarantee their accuracy and accept no responsibility for the results of any actions taken, or reliance placed upon this document and interested persons are advised to make their own enquiries & satisfy themselves in all respects. The particulars contained are not intended to form part of any contract.
Property features
-
Air conditioned
-
Garages 2
Property snapshot by reiwa.com
This property at 64 Glen Iris Drive, Jandakot is a five bedroom, three bathroom house sold by Derick Pitt at Thrive Real Estate on 27 May 2021.
Looking to buy a similar property in the area? View other five bedroom properties for sale in Jandakot or see other recently sold properties in Jandakot.
Cost breakdown
-
Council rates: $2,500 / year
-
Water rates: $1,587 / year
Nearby schools
Jandakot overview
Are you interested in buying, renting or investing in Jandakot? Here at REIWA, we recognise that choosing the right suburb is not an easy choice.
To provide an understanding of the kind of lifestyle Jandakot offers, we've collated all the relevant market information, key facts, demographics and statistics to help you make a confident and informed decision.
Our interactive map allows you to delve deeper into this suburb and locate points of interest like transport, schools and amenities. You can also see median and current sales prices for houses and units, as well as sales activity and growth rates.





