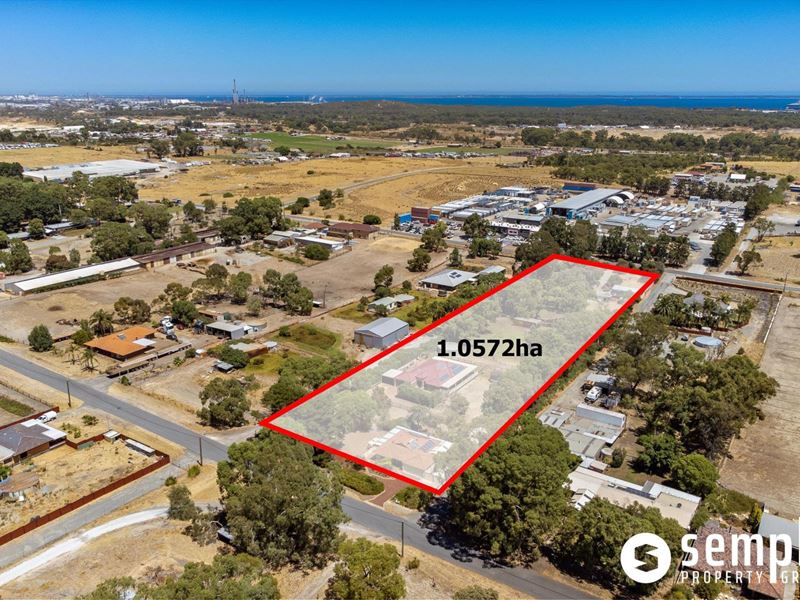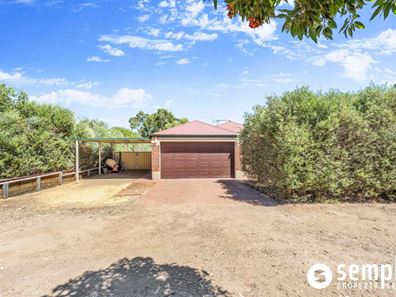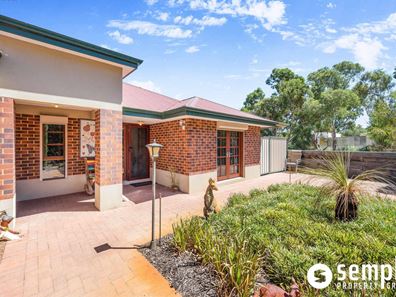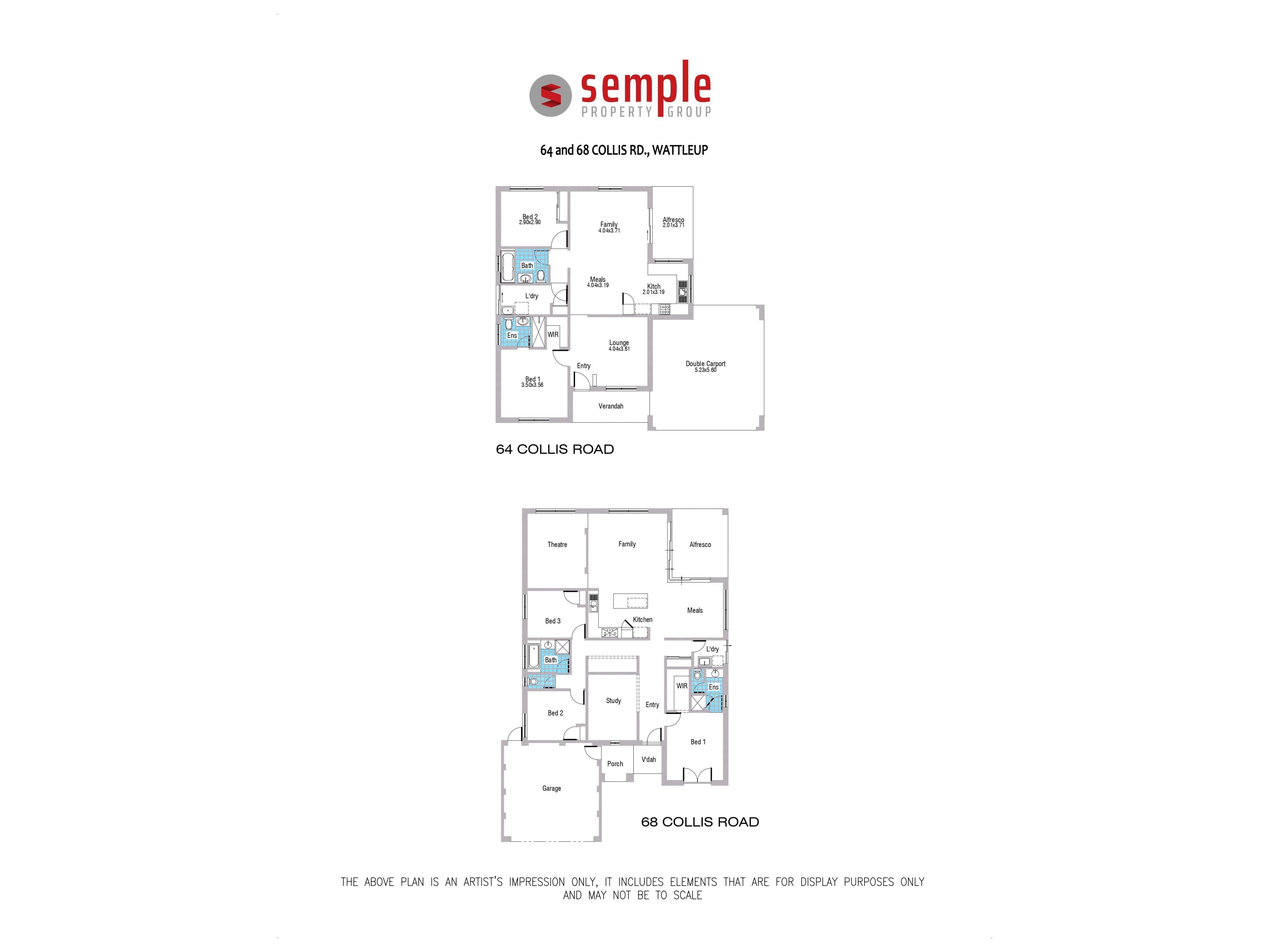


64 & 68 Collis Road, Wattleup WA 6166
Sold price: $1,250,000
Sold
Sold: 27 Apr 2022
5 Bedrooms
4 Bathrooms
4 Cars
Landsize 10,500m2
House
Contact the agent

Team Semple
0401885586
Semple Property Group
UNDER OFFER BY TEAM SEMPLE!!!
Semple Property Group are proud to present 64 & 68 Collis Road, Wattleup - two immaculate and modern homes on a huge 10,500sqm (1.05Ha) block of land spanning across two street frontages.It's not often a property comes to market like this one, set in a tranquil, picturesque and peaceful setting, this is truly a unique property.
68 Collis Road:
• Stunning 31 course ceilings throughout all living areas
• Home office
• Large master suite with Double French doors leading to the front courtyard
• Ensuite bathroom with shower, vanity and separate toilet
• Bedroom two and three with built-in wardrobes
• Main bathroom with bath, vanity and shower
• Stunning kitchen with stone benches, soft close cupboards and draws, large fridge freezer recess, overhead cupboards, dishwasher, large island bench, subway tiled splashback, gas hotplates, 900mm electric oven, breakfast bench, microwave recess and loads of cupboards and draws
• Massive family room
• Meal's area
• Games room
• Ducted reverse cycle air conditioner
• Laundry with built in benches and shelving
• Extensive patio areas for outdoor entertaining and sun safe play during the hotter summer months
• Rear access
• Extensive lush lawn area
• 6.48kw 24 panels
• Roller shutters to all window
• Double Garage with automatic door
• Undercover parking for two more cars or a boat / caravan
• 28,000 gallon rain water tank
64 Collis Road:
• Carpeted lounge room
• Master bedroom with ceiling fan, air conditioner and walk-in wardrobe
• Ensuite with toilet, shower and toilet
• Kitchen with dishwasher, electric hotplates, rangehood, microwave recess, electric oven and overhead cupboards
• Family room with reverse cycle air conditioner
• Main bathroom with toilet, vanity and shower
• Bedroom two with air conditioner
• Laundry with linen cupboard
• Extensive patio entertainment areas with café blinds
• Double Garage with automatic door
• Extra craft room built in the garage, fully insulated and also removable should you not require it
• Designated paved visitor parking bay
• Putting Green
• 4.5 kw solar system with 13 panels
• Roller shutters all windows
• Double glazing to all windows
• 2x 10,000 rain water tanks
Property Information:
• Round yard and four paddocks
• Two day yards
• Three phase power
• Two walk in walk out stables with attached feed shed
• Additional 13,000 gallon tank water system off the shed
• Two septic systems
• Massive shed with power provisions and direct access from Power Avenue
• 10HP Submersible Bore
• Council Rates approximately $3,600 pa
• Block 10,500sqm
• Zoning: Rural
DISCLAIMER: Whilst every care has been taken with the preparation of the particulars contained in the information supplied, believed to be correct, neither the Agent nor the client nor servants of both, guarantee their accuracy. Interested persons are advised to make their own enquiries and satisfy themselves in all respects. The particulars contained are not intended to form part of any contract.
Property features
Nearby schools
| Hammond Park Primary School | Primary | Government | 3.0km |
| Hammond Park Catholic Primary School | Primary | Non-government | 3.6km |
| Beeliar Primary School | Primary | Government | 3.6km |
| Hammond Park Secondary College | Secondary | Government | 3.7km |
| Success Primary School | Primary | Government | 3.8km |
| South Coogee Primary School | Primary | Government | 4.1km |
| Jandakot Primary School | Primary | Government | 4.3km |
| Mater Christi Catholic Primary School | Primary | Non-government | 4.6km |
| Divine Mercy College | Combined | Non-government | 4.6km |
| Emmanuel Catholic College | Secondary | Non-government | 4.8km |
