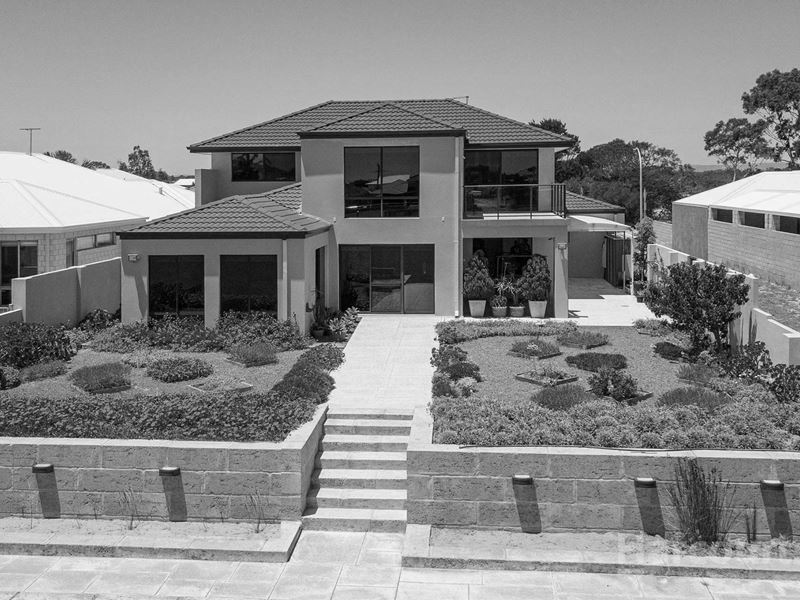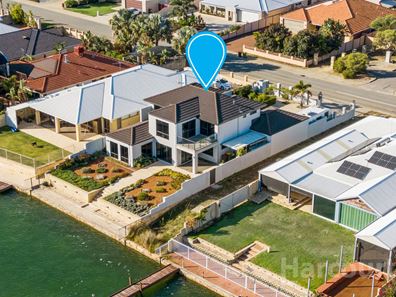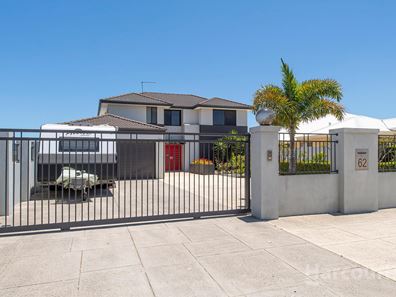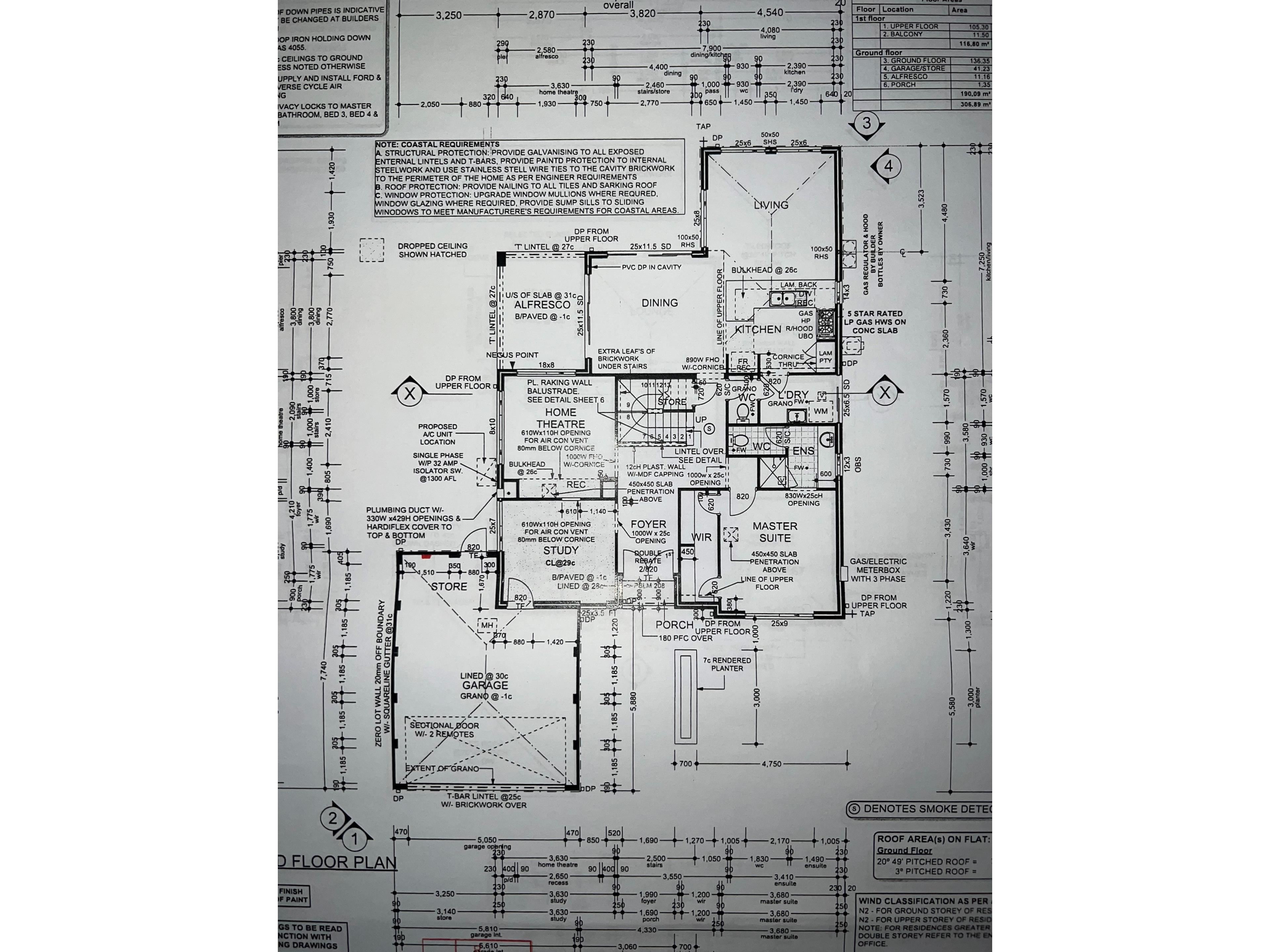


62 Murray Waters Boulevard, South Yunderup WA 6208
Sold price: $930,000
Sold
Sold: 02 Mar 2023
4 Bedrooms
2 Bathrooms
2 Cars
Landsize 858m2
House
Contact the agent

Chris Parsons
0459752640
Harcourts Mandurah
Sold by HARCOURTS Mandurah - Chris Parsons
Chris Parsons proudly presents 62 Murray Waters Boulevard, set on South Yunderup's widest canal. This beautiful two storey waterfront home is impressive from the street, with a rendered facade and electric gate, and room to park your boat or caravan within the fenced yard - but it's inside and at the canal front where you'll really experience the 'wow' factor!Double entrance doors painted in striking red are a feature and these open into a wide and welcoming entry hall, light coloured tiles flow from here into the water facing downstairs main living area, and when you arrive into this space, the canal views are simply stunning.
This open plan area has been cleverly designed to maximise the delightful waterfront vista, the kitchen, family room and dining rooms all face the water to make the most of every viewing opportunity. The kitchen is elegant, stylish and well equipped, with black benchtops, white cabinetry and stainless steel appliances including a 900mm under bench oven, 900mm gas cooktop, range hood and dishwasher. A bulkhead ceiling in the kitchen frames the area, and the laundry is located just off the kitchen.
From the dining room, sliding doors on two sides lead outside - one to the undercover entertaining alfresco area, and the other directly towards the canal. The gardens here are structured, and there is no lawn to maintain, perfect for keeping water bills to a minimum! Steps lead down to the waterfront, where you have a 16 metre frontage (approximately), and Murray Waters Boulevard is the widest canal in South Yunderup, so there's plenty of water between you and the properties on the opposite side of the canal.
Completing the picture on the ground level are the home theatre, master bedroom and home office. The theatre room is welcoming and spacious, with carpet flooring, two windows, and a recess for your tv and theatre equipment.
The master bedroom boasts an enourmous walk in robe and a generously sized ensuite bathroom, tiled in a classic black and white colour scheme with feature tiles, a long vanity unit, shower with clear glass screens and separate toilet.
The home office is to the left as you enter, with two windows for natural light, and direct access from this office to the garage. A perfect layout if you work from home!
As you reach the top of the stairs to the upper level and look left into the lounge room, you will see that glass has been used on two sides to maximise the canal outlook, including a sliding door leading outside to a generously sized balcony. Bamboo flooring is a feature of the upstairs living area, and on the right side of the stairs is a second open area, ideal as a children's activity room, study space or meals area, and with a nook that is perfect for preparing tea and coffee or mixing your favourite drink to take outside with you when you head out onto the balcony.
The three family/guest bedrooms are on this upper level. Bedroom two has access via a sliding door to the balcony which is also accessed from the upstairs lounge, and has a built in robe and semi-ensuite access to a large bathroom including a bath, shower, long vanity and mirror. You will be spoilt for choice here as you have the option of choosing this room to be your master bedroom. Bedroom three has water views, and bedrooms three and four both have built in robes with mirrored sliding doors
I look forward to meeting you here as you take in the stunning waterfront views at this property that has so much to offer! Please call me today, Chris Parsons on 0459 752 640.
Featuring:
Three living areas with stunning water views
Water facing outdoor entertaining - downstairs alfresco and upstairs balcony
Master bedroom on ground floor with spacious walk in robe and ensuite bathroom
Three bedrooms upstairs, one with semi-ensuite with balcony access
Third toilet on the ground level connecting to laundry & main living space
Home office plus children's activity room/study
Elegant and stylish kitchen with 900mm stainless steel appliances
Double red feature front doors opening into wide entrance hall
Theatre room on ground level with water views and two windows
Open plan living area on ground floor with water views from multiple windows
Stairs down to waterfront
Entry from garage directly into home office
Powder room with third toilet and hand basin
Ducted air conditioning
Electric Gate and secure parking for boat/caravan in gated yard
Double garage with electric roller door
858 square metre (approx.) block in 'The Moorings' Estate
16m (approx.) water frontage
Water wise gardens
This information has been prepared to assist in the marketing of this property. While all care has been taken to ensure the information provided herein is correct, Harcourts Mandurah do not warrant or guarantee the accuracy of the information, or take responsibility for any inaccuracies. Accordingly, all interested parties should make their own enquiries to verify the information.
Property features
Cost breakdown
-
Council rates: $2,600 / year
-
Water rates: $1,463 / year
Nearby schools
| Austin Cove Baptist College | Combined | Non-government | 2.5km |
| Coodanup College | Secondary | Government | 5.6km |
| Riverside Education Support Centre | Primary | Specialist | 5.7km |
| Mandurah Catholic College | Combined | Non-government | 6.0km |
| Riverside Primary School | Primary | Government | 6.6km |
| Greenfields Primary School | Primary | Government | 6.7km |
| Dudley Park Primary School | Primary | Government | 6.8km |
| Foundation Christian College | Combined | Non-government | 6.9km |
| John Tonkin College Education Support Centre | Secondary | Specialist | 8.3km |
| John Tonkin College | Secondary | Government | 8.3km |

