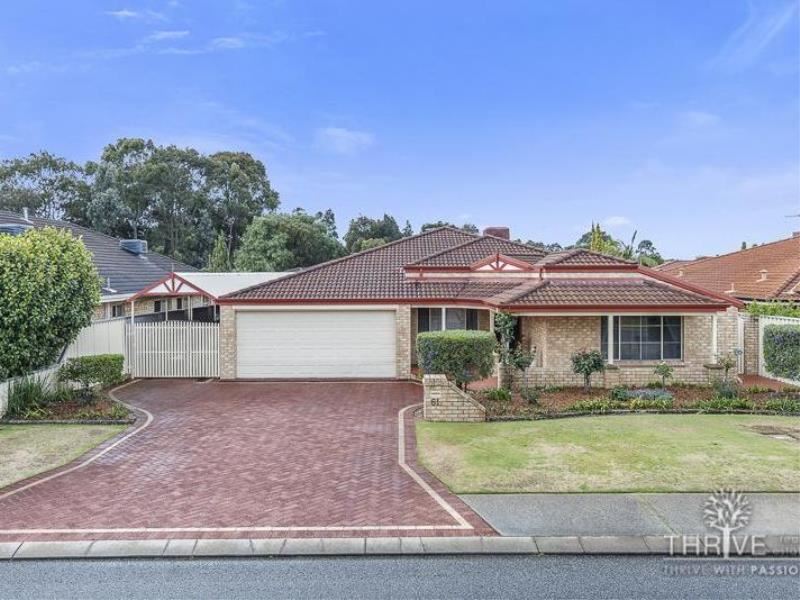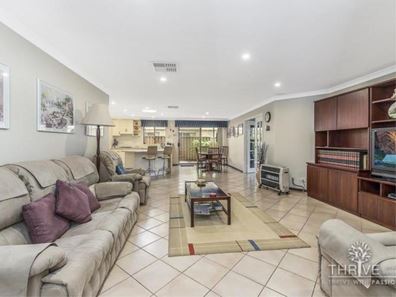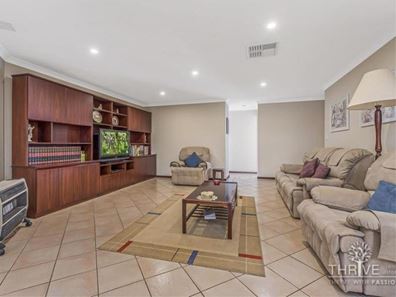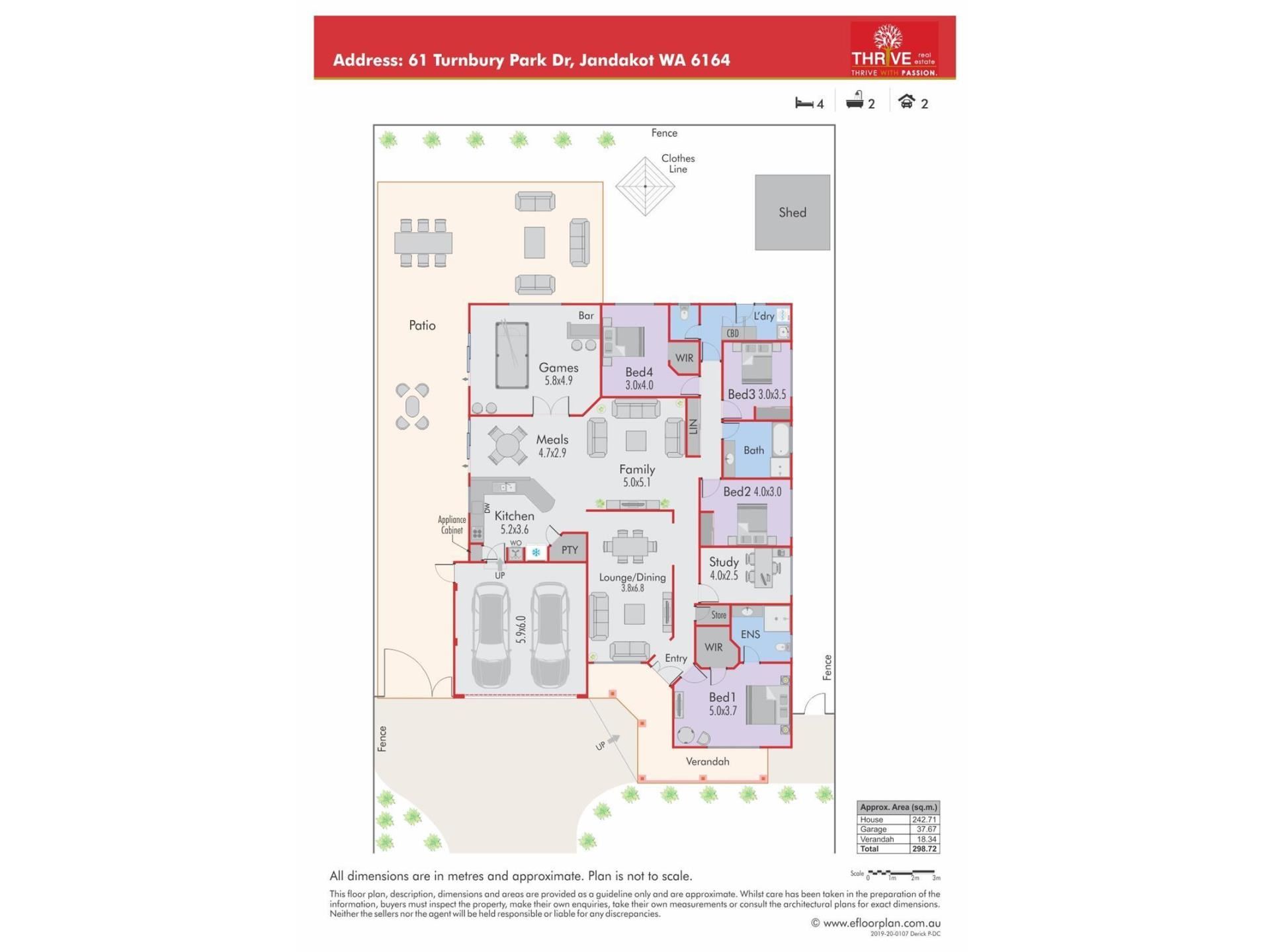


61 Turnbury Park Drive, Jandakot WA 6164
Sold price: $560,000
Sold
Sold: 06 Jan 2020
4 Bedrooms
2 Bathrooms
3 Cars
Landsize 640m2
House
Contact the agent

Derick Pitt
0438011690
Thrive Real Estate
ANOTHER SOLD BY DERICK PITT!
Welcome to this substantial family-friendly and quality-built home on a generous 640sqm block, it's the ultimate residence for the active and growing family looking for a large and beautifully presented home with plenty of room both inside and out in this fabulous suburb.Complete with four extra-large bedrooms, two sparkling bathrooms, study or home office, rectangular shaped lounge and dining which could easily be converted into a home theatre, stunning family sized kitchen overlooking the spacious open plan meals, family and separate fully enclosed games room with built in bar, laundry room and there is an abundance of storage options throughout the home with both walk in and built in robes for all your storage needs.
Outside you'll find a huge L shaped gable patio that is the ideal size for year-round entertaining and offers the bonus option of housing your boat, caravan or trailer undercover and away from the elements while keeping your double garage free for your cars.
The stunning chef's kitchen boasts a large walk in pantry cupboard, an appliance cupboard, soft closing drawers, quality cooking appliances including an oven, cook top, range hood, dishwasher and a large double fridge recess with a handy shopper's entry door directly from your garage.
Offering loads of internal living and family entertaining spaces, it truly is a spacious sized home, and additional features which enhance comfort and appeal include ducted evaporative air-conditioning, bore reticulated lawns and gardens, gas storage hot water system and ceiling insulation.
Located in the ever popular and convenient Turnbury Green Estate close to all amenities including the Kwinana Freeway, Roe Highway, Fiona Stanley Hospital, Gateways Shopping Centre and public transport.
Please contact Derick Pitt from Thrive Real Estate on 0438 011 690 for more information or to arrange a private viewing.
DISCLAIMER: This document has been prepared for advertising and marketing purposes only. Whilst every care has been taken with the preparation of the particulars contained in the information supplied, believed to be correct, neither the Agent nor the client nor servants of both, guarantee their accuracy and accept no responsibility for the results of any actions taken, or reliance placed upon this document and interested persons are advised to make their own enquiries & satisfy themselves in all respects.
Property features
Cost breakdown
-
Council rates: $2,099 / year
-
Water rates: $1,445 / year
Nearby schools
| Lakeland Senior High School | Secondary | Government | 0.8km |
| South Lake Primary School | Primary | Government | 1.7km |
| Bibra Lake Primary School | Primary | Government | 1.7km |
| Havenport Msl College | Combined | Non-government | 2.2km |
| Blue Gum Montessori School Inc | Primary | Non-government | 2.5km |
| Emmanuel Catholic College | Secondary | Non-government | 2.9km |
| Mater Christi Catholic Primary School | Primary | Non-government | 3.4km |
| Leeming Senior High School | Secondary | Government | 3.4km |
| Leeming Senior High School Education Support Centre | Secondary | Specialist | 3.4km |
| Divine Mercy College | Combined | Non-government | 3.4km |
