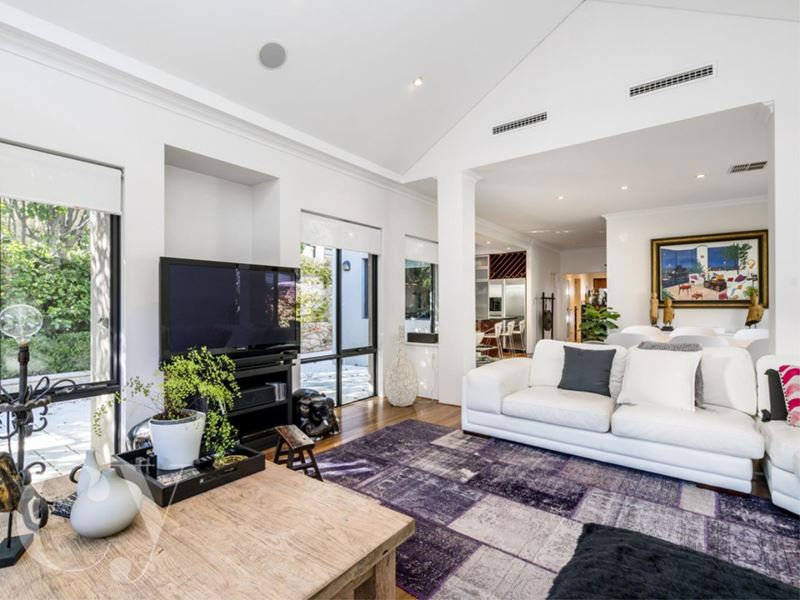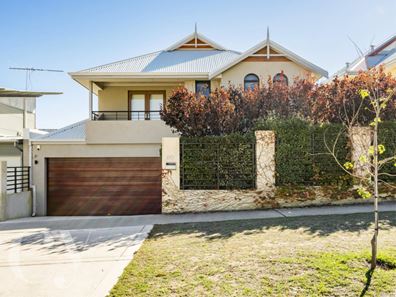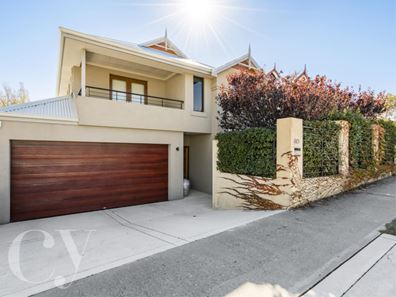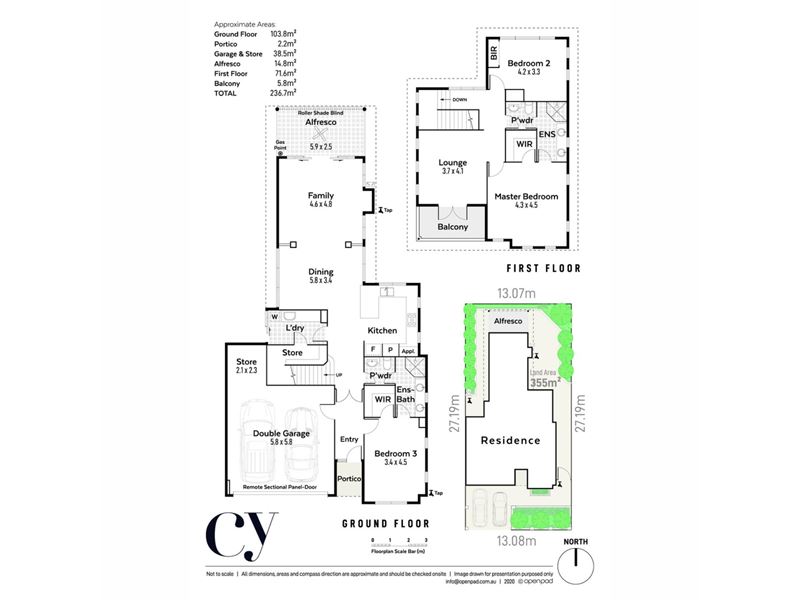


60C Stevens Street, Fremantle WA 6160
Contact agent
Sold
Sold: 06 Feb 2021
3 Bedrooms
2 Bathrooms
2 Cars
Landsize 355m2
House
Contact the agent

Connie Handcock

Michael Harries

Caporn Young Estate Agents Pty Ltd
Secure, low maintenance sanctuary
Privacy, security and a blissful sense of peace and tranquillity are just some of the highlights afforded from this low-maintenance three-bedroom, two-bathroom townhouse in a unique and charming enclave within Fremantle’s vast and eclectic community.With a discreet street set-back, the grand entrance of this practical residence frames a ‘coastal-chic’ inspired fit-out of hard-wearing Marri floors, neutral tones, and the central stand-out --- a high-pitched, vaulted ceiling which captures northern light from every angle and creates abundant space and views to an outdoor leafy green haven from the open plan living, kitchen and dining.
Catered to our carefree West Coast lifestyle, the outdoor alfresco is much like a private, green studded sanctuary with poured limestone paving extending around the entire perimeter of the rear courtyard – along with subtle touches like integrated speakers, a pull-down sun blind and a handy ceiling fan.
In keeping with the theme, the kitchen - with sunny views to the courtyard - is intended for effortless and practical entertaining; granite benchtops, integrated double-drawer Fisher and Paykel dishwasher, a large Westinghouse oven and five-burner gas stove top – along with a built-in wine rack and ample cupboard space, make cooking and meal-prep a breeze within this well-considered space.
Also on the ground floor is an ensuite bedroom with walk-in-robe and double vanity bathroom, along with a separate toilet and vanity, which doubles as a powder room.
On the second floor, plush, warm grey carpet complements the remaining two bedrooms along with a cosy lounge area or kid’s activity-room.
The large master suite, with a deep walk-in-robe and double vanity bathroom, enjoys elevated views across the suburb, while the third bedroom is perfectly suited as a guest bedroom or child’s nursery.
Location-wise, this home enjoys the very best of both worlds. Nestled between the river and the sea, with the magnificent Booyeembarra Park, Monument Hill, the historic George Street precinct in addition to many funky cafes, yoga and artists’ studios all within walking distance, this home caters to all stages of life – not to mention Fremantle Harbour and direct transport links, all within reach.
Next door is Busy Bees Day Care Centre, whilst East Fremantle and White Gum Valley Primary Schools are mere steps away.
Other features enjoyed from this tastefully appointed home are Daikon ducted reverse-cycle air-conditioning, LED downlighting throughout, electronic security, fully reticulated gardens, below-stairs, walk-in storage, a large laundry with external access to a drying court, double remote garage with shopper’s entry, plus additional off-street parking for two vehicles.
- Low maintenance, lock and leave living at its finest
- High quality build from Webb & Brown-Neaves
- North-facing living areas
- Daikon ducted reverse-cycle air-conditioning
- LED downlights throughout
- Electronic security
- Block out blinds in all rooms
- Poured concrete paving at front and rear
- Double remote garage with shopper’s entry
- Fully reticulated gardens
- Private and protected alfresco with integrated speakers and ceiling fan
- Light filled open plan living kitchen and dining with stunning vaulted ceiling feature
- Walking distance to Royal Fremantle Golf Club, Booyeembarra Park, East Fremantle and White Gum Valley Primary Schools and a vibrant café, retail, wellness and artists’ studio community.
AUCTION: On site, Saturday 6th February at 10:30am
DEPOSIT: $50,000 at the fall of the hammer
SETTLEMENT: 90 days from 6th of February 2021
Council Rates: Approx $2,340.08 per annum
Water Rates: Approx $1,398.27 per annum
Disclaimer:
The particulars of this listing has been prepared for advertising and marketing purposes only. We have made every effort to ensure the information is reliable and accurate, however, clients must carry out their own independent due diligence to ensure the information provided is correct and meets their expectations.
Property features
Cost breakdown
-
Council rates: $2,340 / year
-
Water rates: $1,398 / year
Nearby schools
| White Gum Valley Primary School | Primary | Government | 0.2km |
| Fremantle Primary School | Primary | Government | 1.1km |
| East Fremantle Primary School | Primary | Government | 1.1km |
| Christian Brothers' College | Secondary | Non-government | 1.2km |
| John Curtin College Of The Arts | Secondary | Government | 1.2km |
| Fremantle College | Secondary | Government | 1.2km |
| Seda College Wa | Secondary | Non-government | 1.4km |
| Beaconsfield Primary School | Primary | Government | 1.4km |
| St Patrick's Primary School | Primary | Non-government | 1.6km |
| Winterfold Primary School | Primary | Government | 1.8km |
