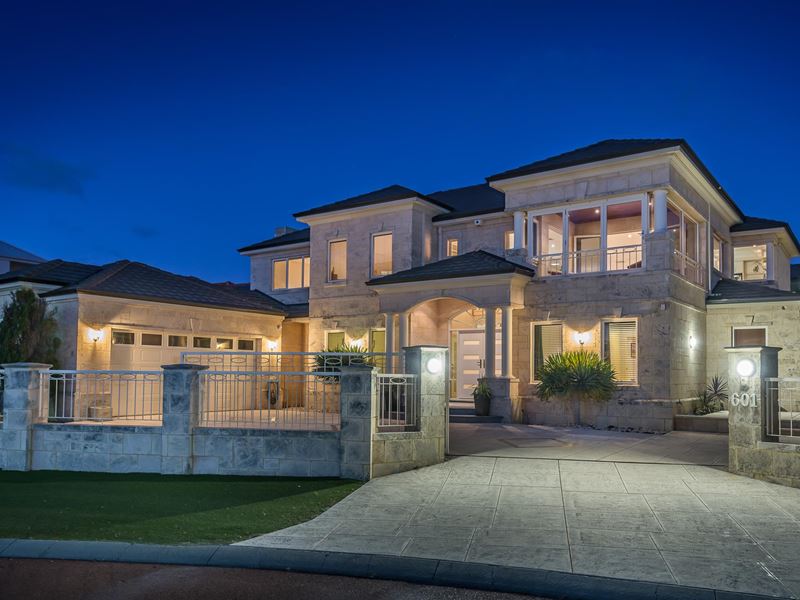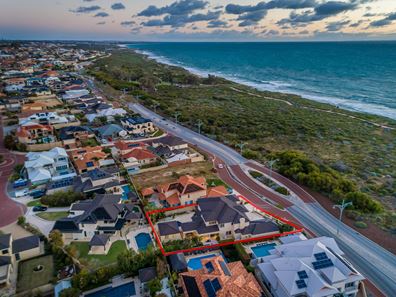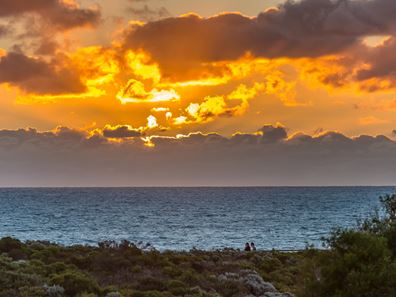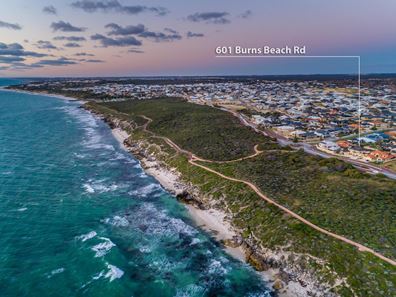UTLEY UNDER OFFER WITH MULTIPLE OFFERS !!
CLASSY COASTAL CLASSIC !!
Do you dream of endless Summer nights, laughing with friends in your tropical pool while enjoying the evening stars? Or warm clear mornings, watching the flickering crystals of the ocean from your balcony while indulging in that first coffee of the day? With its cleverly designed floor plan, quality double limestone construction and 2 enormous outdoor entertaining areas with full kitchen, this classic beachfront abode is what dreams are made of.
Encompassing an enormous 906m2 block, the home includes 5 huge bedrooms, 3 bathrooms, a home office with ensuite and 3 separate living areas. The kitchen, meals, private lounge and family room are upstairs to take advantage of the magnificent ocean panorama, making the ground floor perfect as a retreat for older children, guests or extended family.
The residence boasts over 550m2 of space under its roof and exudes class being positioned on the beachfront, but is conveniently accessed via a slip road and has gated entry for extra privacy and security.
Iluka is a world class location, with crystal clear waters on its doorstep, tranquil beach pathways, pristine parklands, impeccable homes and proximity to Currambine Market Place. Don’t miss this opportunity to secure your little piece of paradise.
Features of the home include:
ENTRY
Secure gated front yard with liquid limestone surrounds and a low maintenance garden
Protected portico entry with cedar timber lining, double timber doors and arched overhead windows
Grand foyer with void ceiling and classical chandelier, grand timber stairwell entry, feature wall recess for artwork and convenient triple robe storage
DOWNSTAIRS - LEFT WING
French door access into a perfectly located home office or 6th bedroom with ensuite which includes a shower, single vanity and separate wc
Enormous Guest/activity room with triple robe storage (5th bedroom)
Laundry with built in cupboards, clothes hanger, extra bench space, shoppers entry from garage and sliding door access to the rear yard
Generous linen press plus extra storage cupboard
DOWNSTAIRS - RIGHT WING
Bedrooms 2 & 3 are king sized with double built in robes
Bedroom 4 is queen sized with triple built in robes
Fully tiled family bathroom located between the minor bedrooms and cleverly separated for individual access to the 3 areas of shower & bath, vanity area and wc
DOWNSTAIRS REAR
Superb entertaining room with coffered ceilings, sliding door access to the alfresco area, quality granite & timber wet bar with sink, fridge and overhead cupboards
UPSTAIRS
Generous open plan family and meals area with superb cornicing and decorative railings which overlook the entry void
Quality built and practical kitchen with granite bench tops, convenient centre island bench, 5 burner gas cooktop, AEG oven, dishwasher, accessory cupboard, pantry, double fridge recess and plenty of overhead cupboards
Tranquil sun-filled balcony with timber lined ceilings and tastefully enclosed with glass bifold doors, boasting substantial ocean and bushland views
Huge private lounge area through double French Doors with feature coffered ceilings, elegant columns and magnificent sea views
Private master suite with his and hers walk in robes
Ensuite bathroom with frameless glass shower, relaxing spa bath, separate wc and tiled floor to ceiling
OUTDOORS
Double remote garage with additional storage space and extra height
Huge double alfresco areas with magnificent limestone columns, timber ceilings, outdoor kitchen and liquid limestone surrounds
Stunning Tuscan style fibreglass, saltwater pool with bullnose trim
Easy care synthetic lawn area for kids and pets plus attractive water wise gardens
EXTRAS
Ducted reverse cycle air conditioning
Ducted vacuum system
Security alarm
Stepped decorative cornicing and skirting boards throughout the home
Rinnai infinity hot water system
An enormous 557m2 of living
Built in 2002 by Norman Mather on 906m2 block
Property features
-
Garages 2
Property snapshot by reiwa.com
This property at 601 Burns Beach Road, Iluka is a five bedroom, three bathroom house sold by Todd & Danielle Utley at Realmark Coastal on 18 Feb 2020.
Looking to buy a similar property in the area? View other five bedroom properties for sale in Iluka or see other recently sold properties in Iluka.
Nearby schools
Iluka overview
Are you interested in buying, renting or investing in Iluka? Here at REIWA, we recognise that choosing the right suburb is not an easy choice.
To provide an understanding of the kind of lifestyle Iluka offers, we've collated all the relevant market information, key facts, demographics and statistics to help you make a confident and informed decision.
Our interactive map allows you to delve deeper into this suburb and locate points of interest like transport, schools and amenities. You can also see median and current sales prices for houses and units, as well as sales activity and growth rates.





