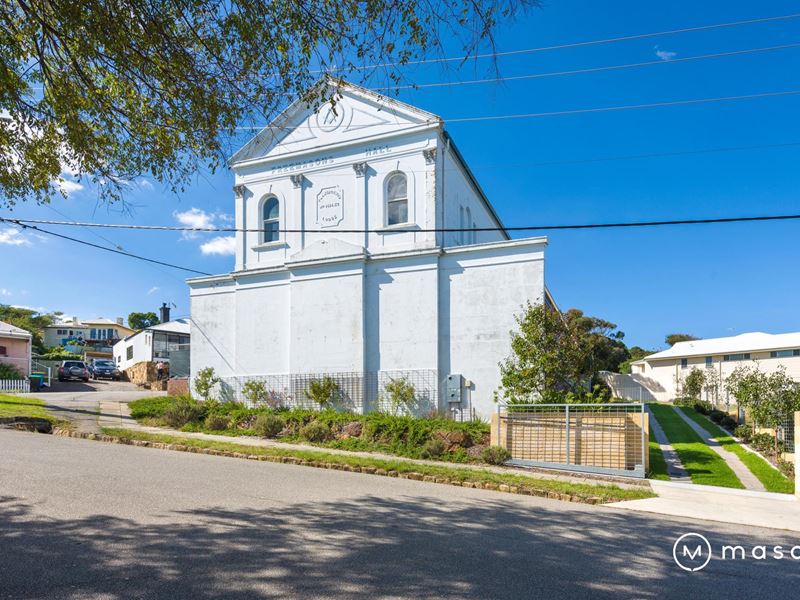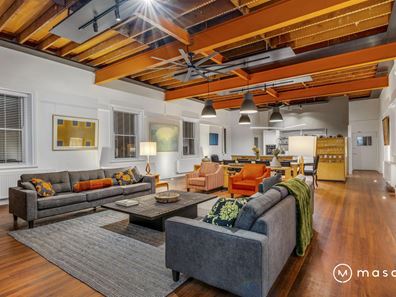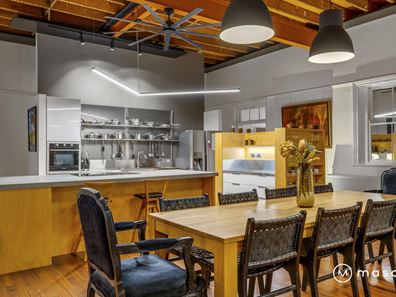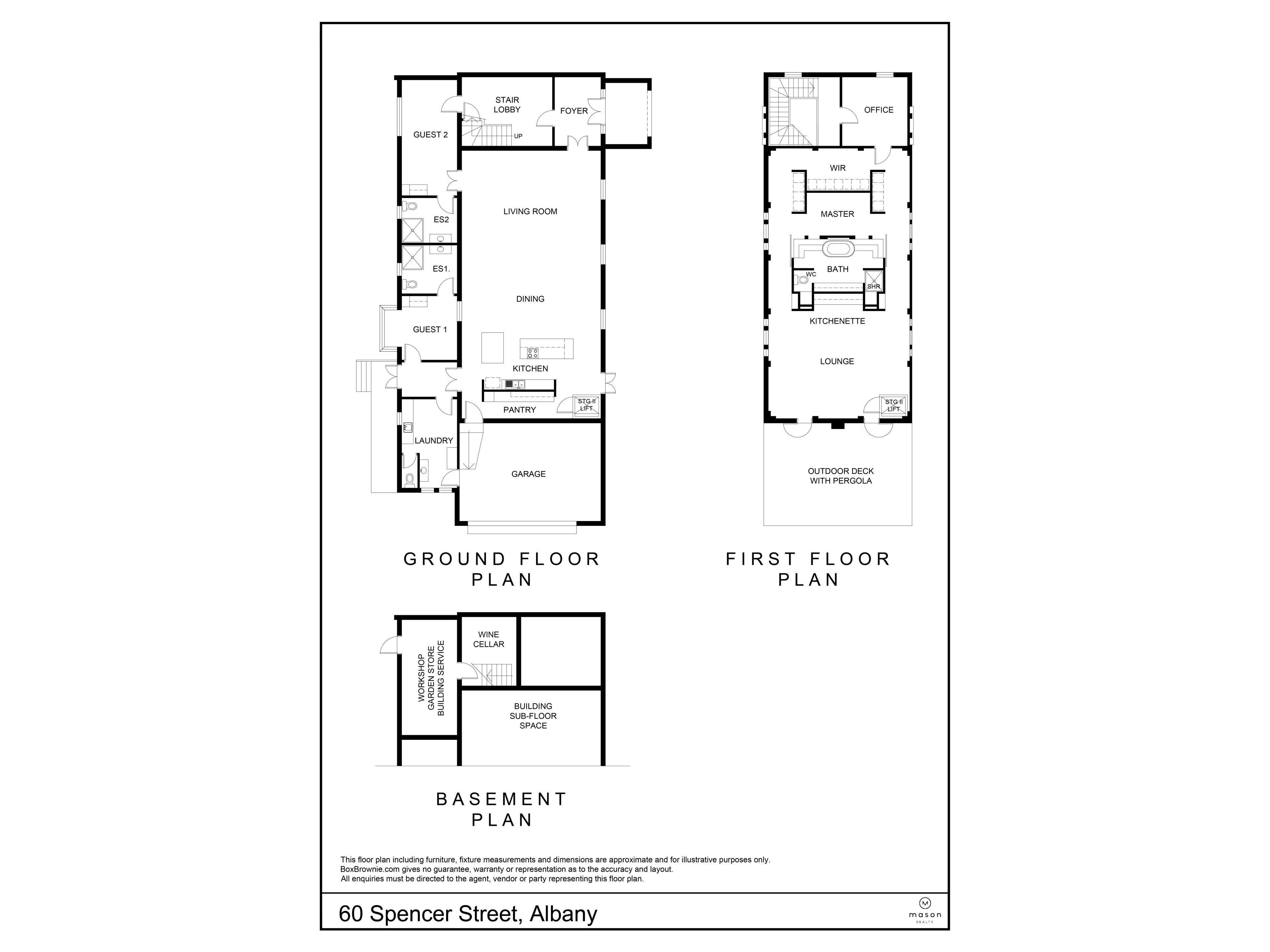


60 Spencer Street, Albany WA 6330
Sold price: $1,900,000
Sold
Sold: 29 Aug 2022
3 Bedrooms
3 Bathrooms
2 Cars
Landsize 734m2
House
Contact the agent

Chelsea McIntyre
0400865773
Mason Realty
The Masonic - Historic Harbour View Landmark
Meticulously conserved and refurbished under the direction of Perth Architect Kim Bevilaqua of Bevilaqua Design Development, this Heritage Listed property forms an integral part of Albany and Western Australia's Freemasonry history. The time, effort and cost of this project have been considerable to say the least. The opportunity is now yours to simply move in and enjoy!Completed in 1903 and listed in 1999, the Albany Masonic Hall is a prominent landmark perched on the flanks of Mount Clarence on a dual access corner lot overlooking magnificent Princess Royal Harbour, in one of Albany's key historic CBD precincts.
Ever-mindful of conserving the integrity and "Federation Academic Classical" style of the original building, the hall has been transformed into a luxury two-level residence, which offers stand-out contemporary elements and showcases early 1900's architectural features.
Stunning Palladian windows, towering Corinthian pillars and a sweeping staircase and timber floors, are just some of the historic highlights.
KEY RESTORATION & RENOVATION HIGHLIGHTS:
Downstairs reveals a massive custom-designed open living and long table dining area, and high-end commercial-inspired kitchen, with all the extras you would expect of a property of this calibre.
There is a distinct warehouse edge to this level, with its industrial-style lighting and exposed beams supporting the floor above.
Other features include an open lift, original foyer, and stair lobby, two beautiful guest bedrooms both with ensuites, a vestibule and customised laundry near to the double garage.
Whether approaching from the lift or stairs, the upstairs reveal is sensational, and we are not just talking views. The former meeting hall is now a sumptuous space, where heritage and high-spec Scandi - Japanese influences converge to achieve a truly unique and exquisite ambiance. Embrace the incredible vistas from the spacious deck or re-imagined hall.
Due to the heritage value, no internal walls could be added to this floor but that was no barrier to creating an inspired space.
Adjoining the beautiful lounge, an amazing kitchen was designed to create a clever divide to the high-end, dual access split-level master suite sanctuary, virtually wrapped in seamless storage.
There is also a separate city view study and stair access to a classic cellar.
The high-tech property includes a state-of-the-art Hydronic heating system across both levels, and a solar hot water system, with instant gas hot water booster, and an electric water filter.
FEATURES:
• Restored and refurbished 3x3 (four toilet) c1903 former Albany Masonic Hall
• Drive-thru corner access 734sqm lot plus large powered double garage
• Exceptional harbour, hinterland, wind turbine, marina, AEC & cityscape views
• Upscale upstairs deck, lounge, kitchenette, master suite retreat, storage & study
• Upstairs stair & lift access & premium kitchen appliances & storage
• Imposing downstairs living, long table dining & customised kitchen, with key work stations & great storage solutions
• Two superior downstairs bedrooms with ensuites plus a premium laundry, and foyer, lobby, cellar, vestibule, and garage access
• Historic precinct a short stroll to nearby city attractions, York Street and other heritage sites
Properties with such historic kudos, that have been painstakingly restored and re-invented are a rarity, which is part of what makes this landmark jewel such a privilege to present to the market.
There is also documentation available regarding the hall, site and Freemasons' movement, which makes for fascinating reading.
An inspection will not disappoint, and only help further promote the possibilities.
To arrange an inspection or for further information contact Chelsea -
Chelsea I 0400 865 773 | [email protected]
www.facebook.com/choosechelseaalbany
www.choosechelseaalbany.com.au
Our mission is to create a stress-free, smooth real estate transaction for every client.
Make your first decision the right one, Choose Chelsea
Property features
Cost breakdown
-
Council rates: $2,776 / year
-
Water rates: $1,488 / year
Nearby schools
| Albany Senior High School | Secondary | Government | 0.7km |
| Albany Primary School | Primary | Government | 0.9km |
| Bethel Christian School | Combined | Non-government | 2.4km |
| Spencer Park Education Support Centre | Primary | Specialist | 2.6km |
| Spencer Park Primary School | Primary | Government | 2.6km |
| John Calvin School | Combined | Non-government | 2.8km |
| Yakamia Primary School | Primary | Government | 2.9km |
| Parklands School | Primary | Non-government | 3.3km |
| St Joseph's College | Combined | Non-government | 3.3km |
| Mount Lockyer Primary School | Primary | Government | 3.8km |
