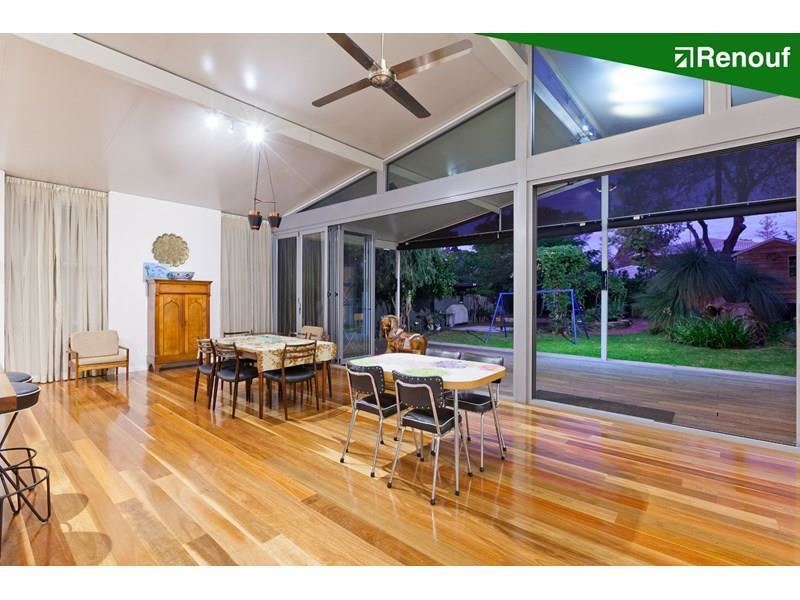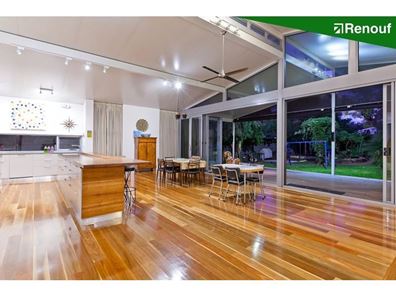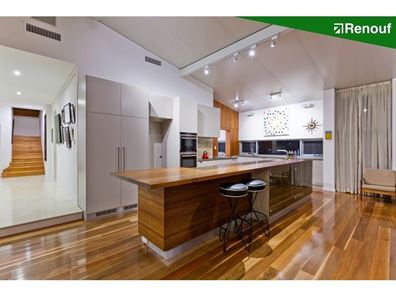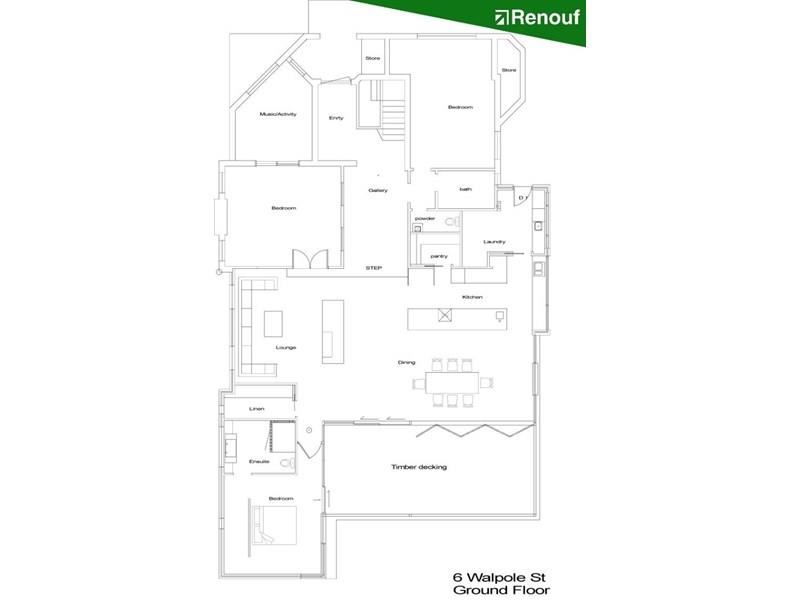


6 Walpole Street, Swanbourne WA 6010
Sold price: $2,715,000
Sold
Sold: 02 Nov 2020
4 Bedrooms
3 Bathrooms
House
Contact the agent

Jayson Renouf
0412597586
Renouf Real Estate
Elevated 1009 Sqm Block with a Substantial Family Home on the Oceanside of the line.
Presented by Jayson Renouf of Renouf Real EstateBecome a Swanbourne Land Baron!
The BIG Backyard and a very accommodating and presentable home in one of Swanbourne’s best streets walking distance to Allen park and the Beach!
About the residence:
Benefiting from recent renovations the residence provides an accommodating [4 Bed 3 Bath plus study] family style home for you to move straight into! Well maintained throughout and ready for immediate occupation the home is surrounded by beautifully landscaped gardens.
An expansive East facing rear garden of an enviable scale provides ample room for everything that your family may desire.
The residence is strongly influenced by solar passive design principals with the primary living zone maximising the northern and eastern light via walls of glass and 6 metre glass bi-fold doors. A substantial jarrah deck adjoins and flows out to the rear gardens to provide an impressive alfresco setting. Modern conveniences complement sound design principals to result in a home that is focused on light, space, comfort and livability.
A capacious open plan family room adjoins a state of the art kitchen with bespoke cabinetry featuring solid Tasmanian Blackwood timber benches and a full complement of quality appliances.
The Kitchen features induction cooking, a teppanyaki plate, a steam oven, a convection oven, an integrated dishwasher and a pair of Liebherr integrated refrigerators.
To the rear of the home is a newly constructed master suite with walk-in robes, a spacious ensuite bathroom and a stunning outlook onto the rear gardens.
Features: Four Bedrooms, Three Bathrooms, Two living areas, utility room, state of the art Kitchen, huge laundry, tons of storage and more…
The second storey of the home privates a second master suite with ensuite bathroom, kitchenette and a large adjoining living space which together provide ample separation or zoning opportunities, as with every family there are times when we need to be together and times when we need to be apart!
This flexible floor plan allows you to adjust how your family utilizes the spaces making this substantial home a property for today and tomorrow!
The home provides two additional bedrooms [bringing the total to four], an additional utility room, a third Bathroom and provides ample storage. The home also caters to those with a ‘Green conscious’ via the provision of a 1600 litre rainwater storage system and a grey water recovery system that is connected to irrigate the gardens, a solar hot water system as well as an energy efficient thermal stable panel roof system.
Opportunity exists for you to put your own stamp on the existing residence with some further architectural works but at the same time there is no pressure due to the livability of the existing residence and the many modern conveniences that it presently provides
Location : The property is situated in a prominent position within the prestigious coastal suburb of Swanbourne. This high amenity location is only minutes from pristine Swanbourne & Cottesloe beaches and the vibrant Claremont Quarter retail precinct. The site provides close proximity to the majority of Perth's finest schools. Additional local amenities nearby include Cottesloe Golf Club and the Claremont Showground. Walk to the Allen Park, Melon Hill, local bushlands and the Beach! One of Swanbourne’s most restful and rewarding locations being walking distance to all the major amenities provided by this ever popular suburb and with the enviable feature of being able to walk to the beach by only walking across two streets!
Lifestyle : The property offers the Swanbourne/Cottesloe village lifestyle with cafes, local shopping and the train station all on your doorstep with the ocean, the river, the Claremont shopping precinct and all that has made the western suburbs Perth’s premier residential area in close proximity. The site provides close proximity to the majority of Perth's finest schools. Additional local amenities nearby include Cottesloe Golf Club and Allen Park. Convenience, Lifestyle, Location!
Property Particulars : Total Area : 1009 sqm Frontage : 20.08 metres, Depth : 50.25 metres, Local Authority : City of Nedlands.
Landholdings of this size are rare indeed in this ever popular precinct on the Oceanside of the line in Swanbourne, make it yours!
This outstanding property offers limitless opportunities, move in, rent out [with a faultless tenant currently occupying the home] or redevelop into your dream home in this amazing location, the choice is yours! Truly an investment in your future lifestyle!
For further information or to register your interest in this outstanding property contact the exclusive agent:
Jayson Renouf B.Bus
"Selling Swanbourne"
0412 597 586
Property features
Nearby schools
| Swanbourne Primary School | Primary | Government | 0.8km |
| Scotch College | Combined | Non-government | 0.8km |
| North Cottesloe Primary School | Primary | Government | 1.1km |
| Methodist Ladies' College | Combined | Non-government | 1.4km |
| Christ Church Grammar School | Combined | Non-government | 1.4km |
| Presbyterian Ladies College | Combined | Non-government | 1.6km |
| Freshwater Bay Primary School | Primary | Government | 1.8km |
| Mount Claremont Primary School | Primary | Government | 2.1km |
| St Thomas' Primary School | Primary | Non-government | 2.3km |
| Cottesloe Primary School | Primary | Government | 2.7km |
