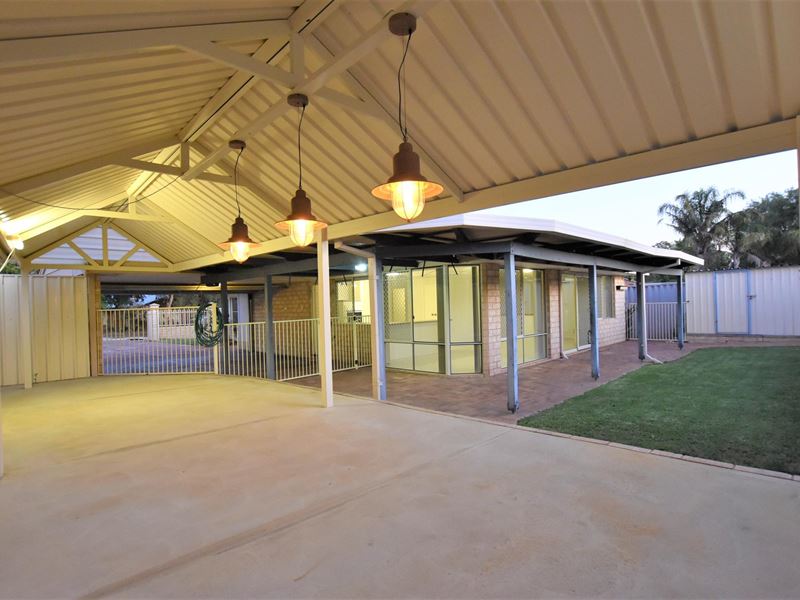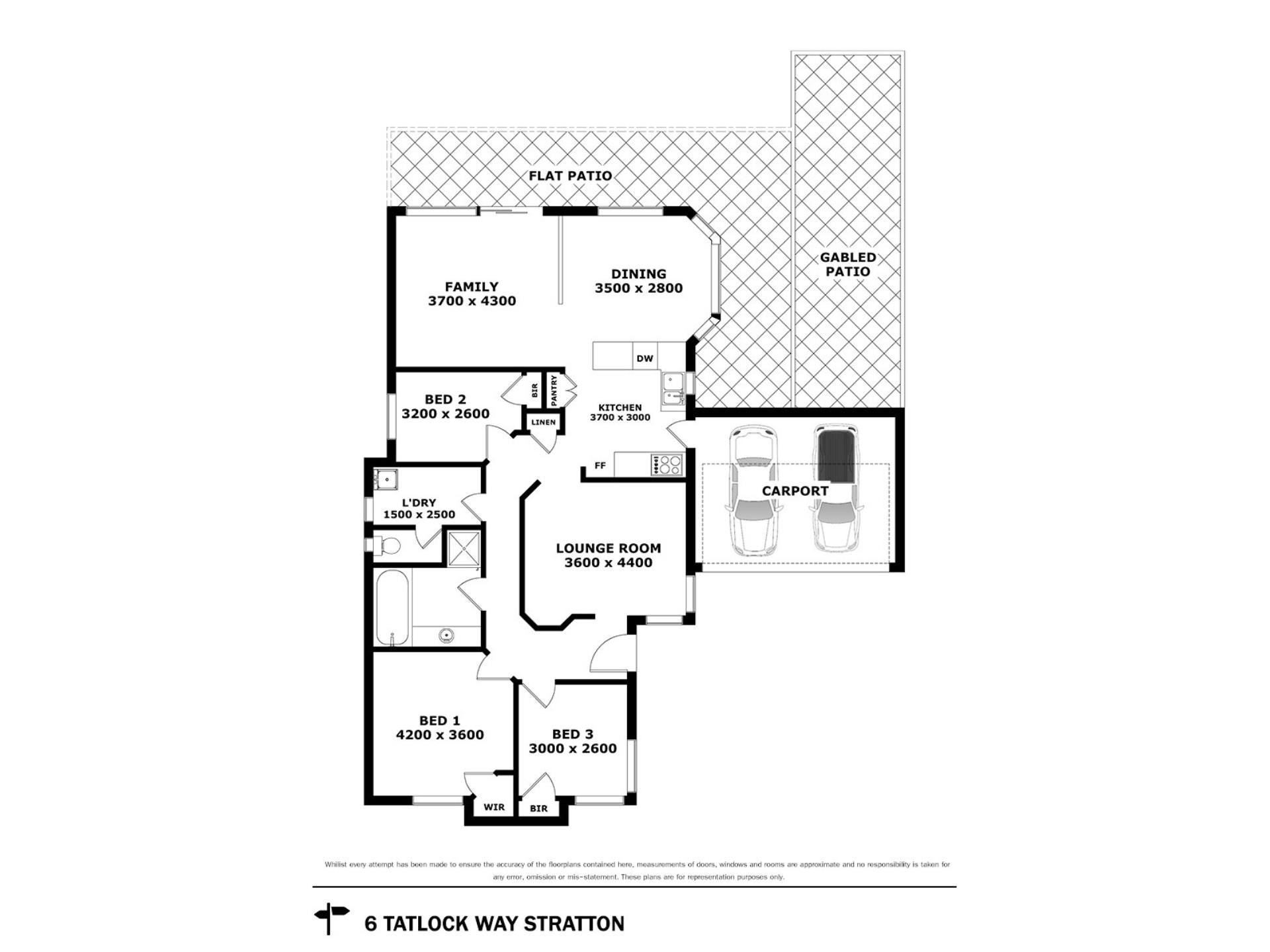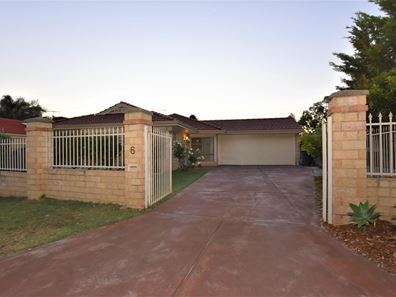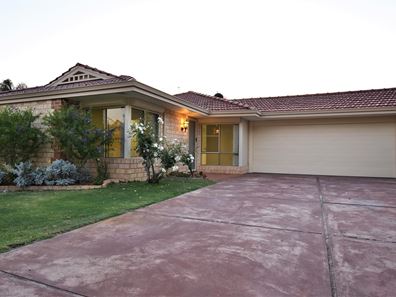Another incredibly happy seller
ABOUT
This 3 x 1 home has been brought back to life and presents in a jaw dropping condition; meaning all you need to do is pack the bags and move on in! The owners have done an outstanding job renovating this absolute gem and will be sure to excite even the fussiest purchaser. The fully secure yard and the ample living spaces are also massive bonuses!!
WHY BUY 6 TATLOCK WAY?
It is more a question of why would you not? With the market hotting up, this property will not last long. Not only does it present like the day it was built but it is overly spacious and sits on a 100% usable, easy maintenance lot. For the entertainers, the casual internal living zone is sure to impress just as will the amazing outdoor entertaining.
A FEW THINGS YOU SHOULD KNOW
- Fully fenced yard with double drive & wrought iron gates
- Double carport with new remote automatic sectional door
- The added security makes this the perfect lock and leave
- The big light and bright living areas will suit large furniture
- Skirting boards, quality carpets and easy care tiled floors
- Renovated kitchen features a dishwasher & shopper entry
- Loads of storage inside and out. A new Colorbond store
- All bedrooms have built in robes and electric roller shutters
- Exceptionally easy to maintain gardens. Lawns for the kids
- The outdoor living space is massive for those who entertain
- The beautiful gabled patio space has modern mood lighting
- Close to schools, transport, the doctor, and shopping centre
I WOULD BE PERFECT FOR
- First home buyers
- Professional couples
- Downsizers
- Investors
WHAT SHOULD I DO NOW?
Call the exclusive listing agent Brad Errington on 0403 929 585, to bring the family through this cracking home!!
Brad Errington | Professional | Ethical | Local | Results
NEED MORE DETAIL?...read on for the full specification list
LOT:
Lot: 207
Local Government Authority: Shire of Swan
Volume: 1909
Folio: 304
Plan: P18031
Area: 448m2
Aspect: East
Frontage: 15.5m
SERVICES CONNECTED:
Mains Sewer
Mains Gas
Mains water
Mains power (Single phase connection)
Telephone on copper cable
NBN internet fibre to the node for current speed please check with a local provider
2 garden taps
Gas bayonet
Reverse cycle wall split system air conditioner
Solar hot water system (with electric boost)
Exterior power point
Reticulation off the mains
Television Aerial
Drainage to soak wells
DWELLING:
Built 1991
Double clay brick and tile home with double carport under main roof and new remote sectional door
Remote controlled window roller shutters to front bedroom windows
White painted ceiling and cove cornices
White painted doors and frames with white ceramic knobs
Contemporary light grey paint colour to the walls
Mocha patterned carpet to bedrooms and lounge room
2x Samsung split reverse cycle air conditioners to bedrooms and 1x Sanyo reverse cycle air conditioner
FRONT YARD:
Established elevated reticulated garden and lawn areas with a brick and iron fence with iron gate and built-in letterbox
Red painted concrete driveway with red clay paved entry path and pine lap and iron fencing to side
Clay tiles with cream gutters and down pipes and cream Colorbond remote sectional door to garage
Light to garage with switch and double power point to wall
Cream remote roller shutters to front bedroom windows to limestone-look brick with red brick corner features
Black iron coach light to entry brick wall and tap to side
ENTRY:
Security grill door with key lock
White painted solid core feature front door with elegant stainless steel door handles with key lock and dead lock
Hanging white ball light and recessed ceiling light with triple light switch to wall
Contemporary light grey paint colour to the walls
Built-in ornament mounting above doorway ragged rolled with mocha paint
White-grey ceramic floor tiles with timber skirting boards
Built-in linen cupboard with shelving, white painted door and ceramic knob
LOUNGE ROOM:
Recessed ceiling with white ceiling fan light and switches to wall
3x double power points, TV and Foxtel connections
Gas bayonet with duct to ceiling
Contemporary light grey paint colour to the walls
Mocha patterned carpet
Corner window arrangement with 2x sliding glass panels and fly screens
Cream remote window shutter with neutral vertical blind
MAIN BEDROOM:
Recessed ceiling with white ceiling fan light and switches to wall
Contemporary light grey paint colour to the walls
Mocha patterned carpet
Double and single power points with telephone, TV and Foxtel connections
Samsung reverse cycle air conditioner to wall
Walk-in robe with shelf and rail with mirrored timber door and recessed ceiling light
Single sliding aluminium framed window with security grill
Neutral vertical blinds
Cream remote roller shutter
MAIN BATHROOM:
Large rectangular bathroom with large aluminium framed frosted window with sliding panel and fly screen
Heat, light and fan combination
Large rose coloured vanity unit with single white sink and chrome taps set
6x under bench cupboards in neutral-beige
White-pink patterned ceramic floor wiles with matching tiles to shower recess and splash back tiling over vanity
Shower recess with hob, chrome shower head and tap set with white ceramic soap dish
Large white framed rectangular mirror over vanity
White bath tub and chrome tap set with triple chrome towel rail to wall above
2x single chrome towel rail holders to walls
Contemporary light grey paint colour to the walls
LAUNDRY:
Recessed ceiling light with double power point and double switch to wall
White taps sets to laundry and washing machine with blue-white ceramic splash back over trough
Single white sink trough with white door
Washing machine and dryer recesses
4x large overhead cupboards in latte with brushed aluminium handles
Grey-white ceramic floor tiles with blue-white ceramic border tiles
Single sliding aluminium framed glass door with fly screen and lock
Contemporary light grey paint colour to the walls
TOILET:
Recessed ceiling light and exhaust fan with switch to wall
Contemporary light grey paint colour to the walls
Grey-white ceramic floor tiles with blue-white ceramic border tiles
White dual flush toilet suite with timber seat and stainless steel roll holder
Frosted aluminium framed window panel with fly screen insert
BEDROOM: 2
Recessed ceiling with white ceiling fan light and switches to wall
Contemporary light grey paint colour to the walls
Mocha patterned carpet
Corner window arrangement with 2x sliding glass panels, fly screens
Neutral vertical blinds with cream remote window shutter
Built in robe with shelving and rail with white painted door and ceramic knob
BEDROOM 3:
Recessed ceiling with white ceiling fan light and switches to wall
Samsung reverse cycle air conditioner to wall
Contemporary light grey paint colour to the walls
Mocha patterned carpet
Single sliding aluminium framed window with fly screen and neutral vertical blinds
Neutral vertical blinds with cream remote window shutter
Built in robe with shelving and rail with white painted door and ceramic knob
Double power point with TV and telephone points
KITCHEN:
Flush mounted fluorescent oyster light and switch to wall with 2 x double power points
Single sliding aluminium framed window with fly screen and latte Holland blind
Garage door panel switch, telephone point to walls with small white flecked ceramic tiles to wall
Contemporary light grey paint colour to the walls
White-blue ceramic floor tiles and timber skirting boards
White 600mm Westinghouse fan forced wall electric oven with matching white gas hot plate range hood and dishwasher
Large fridge/freezer recess with microwave recess with power point
Step-in pantry with shelving, twin white painted timber doors and ceramic knobs
Blue-stone look Formica bench with breakfast bar and white 8x grey-white under bench cupboards and brushed aluminium handles
Single stainless steel sink with chrome taps and spout
Single light latte painted timber door to carport with chrome knobs with lock
Security grill door to carport with key lock
FAMILY/MEALS:
Flush mounted frosted ceiling light with switch to wall
Contemporary light grey paint colour to the walls
White-blue ceramic floor tiles and timber skirting boards
Half wall with pine timber scotia to games room
Large rear aluminium framed window with fly screen and neutral vertical blinds
Large side aluminium framed bay window to side with fly screen and neutral vertical blinds
GAMES ROOM:
Flush mounted frosted ceiling light with switch to wall
Contemporary light grey paint colour to the walls
White-blue ceramic floor tiles and timber skirting boards
Half wall with pine timber scotia to family room
Sanyo reverse cycle spilt air conditioner to wall
Double and single power points with TV aerial socket
Gas bayonet with air ducts to wall and ceiling
Single sliding aluminium framed window with fly screen and neutral vertical blinds
Single sliding aluminium framed glass door with fly screen and deadlock neutral vertical blinds
REAR YARD:
Concrete hardstand to carport with brick pillar walls under main roof
Tap to side brick wall
Red mottled clay brick paving to patio area
Colorbond roofing to steel blue painted timber pergola with cream gutters and down pipes
Elevated gabled cream Colorbond alfresco area with matching posts and concrete base
Modern mood lighting
Limestone brick feature with red border and matching trim retainer and step
Hardi-Fence with partial Pine Lap fencing
Reticulated retained garden and lawn area
3x flush mounted ceiling lights to wall and pergola with security spotlight and outdoor power point
Reticulation controller and retractable clothes line to walls
Colorbond garden shed on elevated concrete pad with limestone retainers
Whilst all care has been taken in preparation of the above list of features, inclusions and exclusions, there may be some unintentional errors or misrepresentation by the selling agent. Buyers please note, the detail included herein should be confirmed by you by visual inspection of the property, or by obtaining a pre-purchase inspection. Making an offer deems that you have checked and are satisfied with the property subject to only your contractual terms.
*COVID-19 PROPERTY INSPECTION INFORMATION*
In light of recent events, Aquila Realty have taken the appropriate measures to minimise the risk of the Corona virus (COVID-19) outbreak to our staff, clients and customers. As news concerning the spread of Corona virus continues to unfold, we kindly ask that you DO NOT attend a private appointment, if:
- You are feeling unwell
- Have been in contact with someone diagnosed with Corona virus or have been in contact with someone who has recently been overseas
- You are under strict self-isolation instructions
- You have tested positive to Corona virus yourself
If attending a private appointment, please ensure you practice social distancing (minimum 1.5 metres) at all times, keeping in mind to refrain from touching surfaces, door handles, cupboards, drawers, walls, etc. when inspecting the property.
Property features
-
Air conditioned
-
Shed
-
Gas connected
-
Garages 2
-
Toilets 1
-
Outdoor entertaining
-
Built in wardrobes
-
Insulation
-
Patio
-
Sewer connected
-
Laundry
-
RCDs/smoke alarms
-
Lounge
-
Solar HWS
-
Reticulated
-
Dining
-
Entrance hall
-
Family
-
Kitchen
-
Verandah
Property snapshot by reiwa.com
This property at 6 Tatlock Way, Stratton is a three bedroom, one bathroom house sold by Brad Errington and Tammy Errington at Aquila Realty on 03 Nov 2020.
Looking to buy a similar property in the area? View other three bedroom properties for sale in Stratton or see other recently sold properties in Stratton.
Nearby schools
Stratton overview
Are you interested in buying, renting or investing in Stratton? Here at REIWA, we recognise that choosing the right suburb is not an easy choice.
To provide an understanding of the kind of lifestyle Stratton offers, we've collated all the relevant market information, key facts, demographics and statistics to help you make a confident and informed decision.
Our interactive map allows you to delve deeper into this suburb and locate points of interest like transport, schools and amenities. You can also see median and current sales prices for houses and units, as well as sales activity and growth rates.






