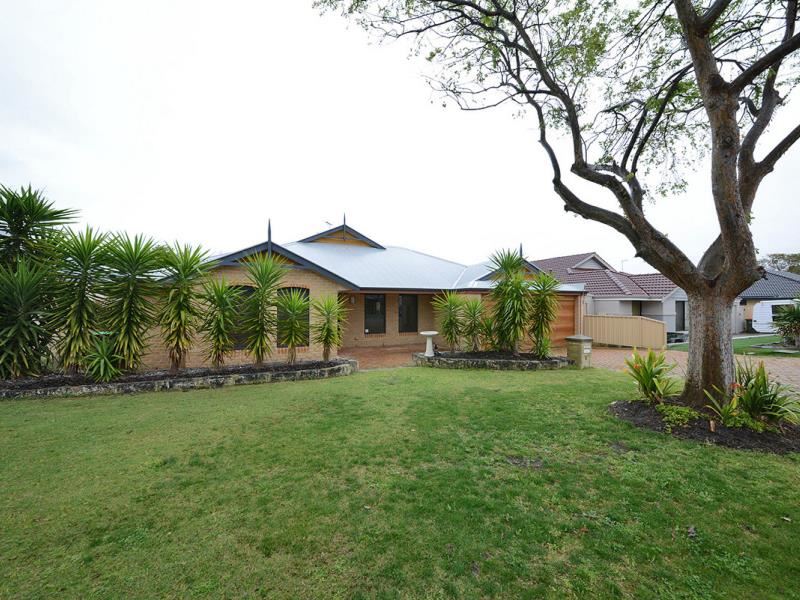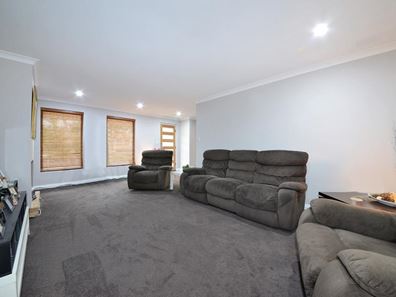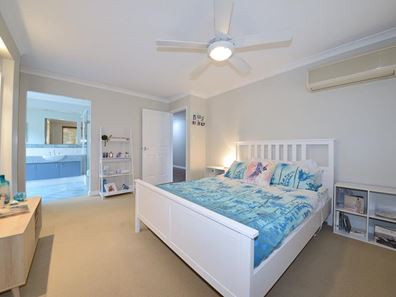


6 Strathalbyn Loop, Carramar WA 6031
Sold price: $632,500
Sold
Sold: 21 Sep 2021
4 Bedrooms
2 Bathrooms
2 Cars
Landsize 615m2
House
Contact the agent

Team Andrew & Liselle Thompson

Xceed Real Estate
UNDER OFFER!
Andrew and Liselle from Team Thompson have the pleasure in presenting 6 STRATHALBYN LOOP CARRAMARSpacious 4 x 2 modern family home with separate media room and extra large living areas
Sensational outdoor entertaining including below ground pool, separate gazebo area and manicured tropical gardens
Set in one of Carramar’s most loved tree line streets, close to schools, parks and local shopping centre this quality home is everything you need and more!
Features include....
Set in one of Carramar’s most loved locations close to schools, shops and parks
Superb street appeal with manicured gardens and extra wide paved driveway
Spacious master bedroom with split system air conditioning, ceiling fan and an extra length walk through robe with inbuilt shelving
Extra large ensuite with shower (with screen), his and her vanities, heat lamp, separate WC and all with plenty of room to move
Bedrooms 2, 3 and 4 are double in size with split system air conditioning and ceiling fans to each room, all with ample robe space (bedroom 3 acts as semi ensuite to 2nd bathroom)
Modern 2nd bathroom with extra length vanity/mirror, bath, shower (with screen) and heat lamp
Extra large separate lounge/media room with feature door access to main living area
Spacious kitchen with feature cupboard doors, dishwasher, fridge/freezer recess, stainless steel appliances, all with tonnes of bench and cupboard space
Expansive open plan meals, living and gamesroom with high ceilings, ceiling fans, split system air conditioning and inbuilt brick bar area to gamesroom
A light and bright, neutral colour scheme throughout complimented by wood flooring, quality lights, skirtingboards, window treatments, feature doors and an immaculate presentation
Tonnes of storage throughout including triple sliding door cupboard to hallway
Stylish pitched patio area with feature timber decking overlooking below ground pool and separate gazebo area, all surrounded by awesome manicured tropical gardens
Outdoor powered shed
Double lockup garage with internal access to kitchen as well as access to fully paved access to outdoor shed
Built in 2002 by Dale Alcock Homes with over 220m2 internal living and a total area of 269m2
Block size..615m2
Property features
Nearby schools
| Carramar Primary School | Primary | Government | 0.5km |
| Tapping Primary School | Primary | Government | 1.2km |
| Joseph Banks Secondary College | Secondary | Government | 1.8km |
| Spring Hill Primary School | Primary | Government | 1.9km |
| Joondalup Primary School | Primary | Government | 2.6km |
| Joondalup Education Support Centre | Primary | Specialist | 2.6km |
| Banksia Grove Primary School | Primary | Government | 2.7km |
| St John Paul Ii Catholic Primary School | Primary | Non-government | 2.7km |
| Grandis Primary School | Primary | Government | 3.0km |
| Lake Joondalup Baptist College | Combined | Non-government | 3.7km |