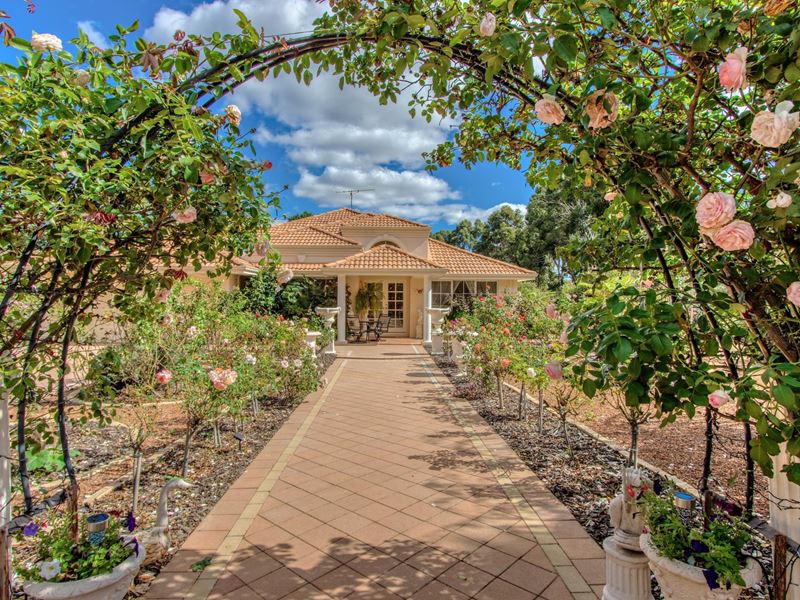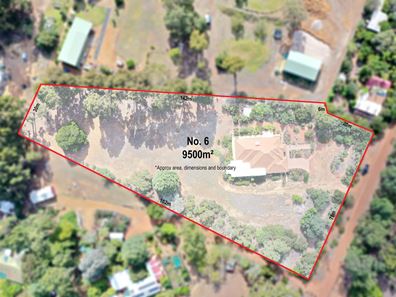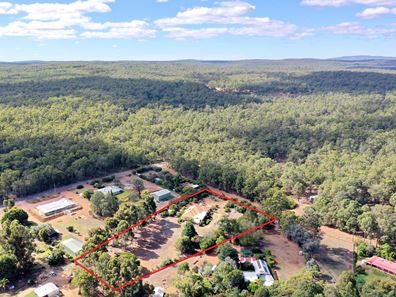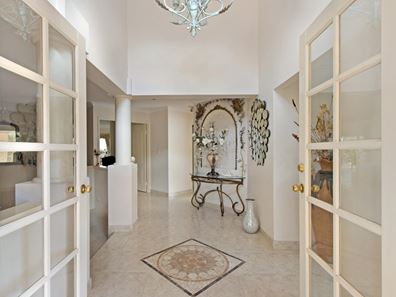ABSOLUTELY STUNNING & UNIQUE...
ON JUST OVER 2 1/4 PICTURESQUE ACRES ZONED RURAL!
In a secluded cul-de-sac location opposite the state forest, this magnificent property in tranquil surroundings is really something to get excited about. Meticulously planned and maintained, the individual and classically designed home is nestled amongst beautiful, landscaped gardens full of flowering colour and incredible birdlife. In a class of its own, the luxuriously appointed home is elegant and in immaculate condition throughout with beautiful garden views from all windows throughout the home. It has been beautifully decorated in soft pastel shades and has quality soft furnishings and light fittings. Spanning some 320sqm under the main roof with 258sqm of internal living area, there is plenty of room for the largest of families to spread out and enjoy. The land is level with rich loamy soils with plenty of room for a large workshop and horse facilities if required. An added bonus is the property is connected to mains water. Other more detailed features include:-
Interior:-
- Impressive entry through double French doors into a massive foyer area with high sculptured ceiling & beautiful feature light fitting.
- Formal lounge/dining rooms with feature columns, Roman style light fittings and professionally painted Renaissance mural.
- Open home office located off the entrance hall.
- Separate powder room for guests.
- Extra-large Chef’s kitchen with ample cupboards & Essa-stone bench tops, three door pantry, large fridge/freezer recess, electric oven, 4 burner gas hot plates & top of the range Bosch Dishwasher.
- Opulent master bedroom suite with recessed ceiling, Italian chandelier & plush carpets.
- Luxurious ensuite bathroom with floor to ceiling tiling, double vanity, spacious shower, separate toilet and huge spa bath with corner window overlooking the gardens.
- Spacious open plan living and dining areas centrally located to the kitchen with extra-high recessed ceilings, ample glass doors & windows filling the living areas with natural light.
- Theatre room with double French door entry, surround sound, over-head projector & screen.
- Three minor bedrooms, (two queen size) all with built-in robes.
- Lovely main bathroom with large bath, vanity & shower.
- Huge laundry with ample bench space & double linen cupboard.
- Quality Italian porcelain tiles throughout living areas.
- Specially designed wall murals and sculptured wall art.
- Curtains imported from Italy & France.
- Daikin ducted reverse cycle air conditioning throughout.
- Extra-large double Garage with windows allowing in natural light - currently being utilized as a studio but could be utilized as a games room or workshop.
- Security alarm & extra high security fencing around front and side of home.
- Sola-Hart HWS with electric booster.
Exterior:-
- Massive double outdoor patio/entertaining area with stone paving all surrounded by stunning manicured gardens.
- Stunning gardens with rose covered arbours, interesting winding pathways & water features – all with automatic reticulation from the mains.
- A variety of established fruit trees including orange, lemon, mandarin, mulberry & more.
- Vegetable beds.
- Garden shed.
- Beautiful established trees around the boundary fences bringing privacy & attracting birdlife.
With so many people looking for a lifestyle change in a peaceful and healthy country environment, this magnificent property has so much to offer.
Call Kim Koch on 0407 777 923 for your private appointment to view.
INFORMATION DISCLAIMER: This document has been prepared for advertising and marketing purposes only. It is believed to be reliable and accurate, but clients must make their own independent enquiries and must rely on their own personal judgement about the information included in this document.
Property features
-
Air conditioned
-
Dishwasher
-
Garages 2
-
Toilets 3
-
Outdoor entertaining
-
Built in wardrobes
-
Patio
-
Laundry
-
RCDs/smoke alarms
-
Study
-
Lounge
-
Solar HWS
-
Alarm
-
Dining
-
Entrance hall
-
Family
-
Kitchen
Property snapshot by reiwa.com
This property at 6 Rhodes Place, Jarrahdale is a four bedroom, two bathroom house sold by Kim Koch at Koch & Co on 25 May 2021.
Looking to buy a similar property in the area? View other four bedroom properties for sale in Jarrahdale or see other recently sold properties in Jarrahdale.
Nearby schools
Jarrahdale overview
Are you interested in buying, renting or investing in Jarrahdale? Here at REIWA, we recognise that choosing the right suburb is not an easy choice.
To provide an understanding of the kind of lifestyle Jarrahdale offers, we've collated all the relevant market information, key facts, demographics and statistics to help you make a confident and informed decision.
Our interactive map allows you to delve deeper into this suburb and locate points of interest like transport, schools and amenities. You can also see median and current sales prices for houses and units, as well as sales activity and growth rates.





