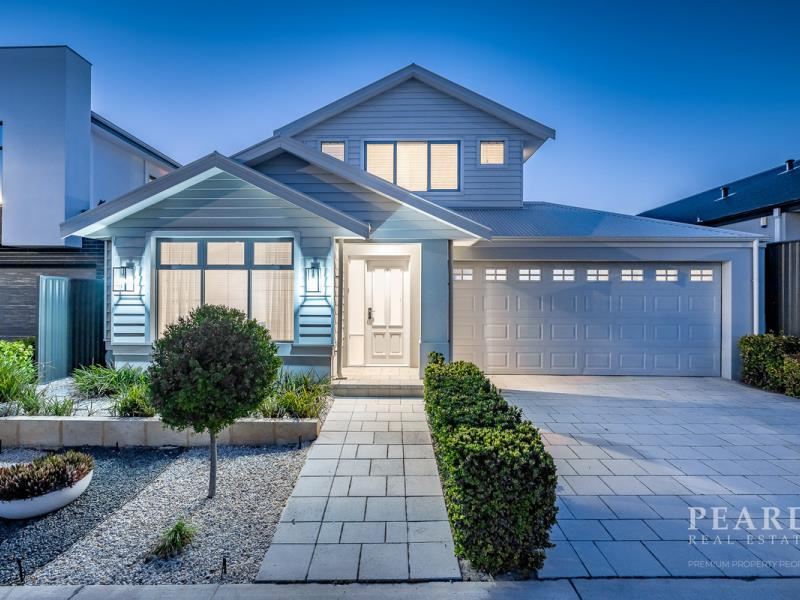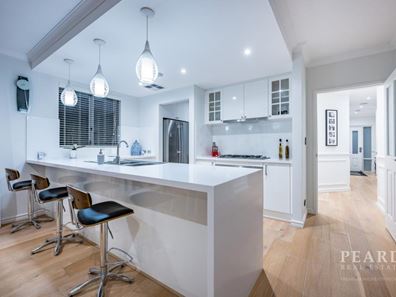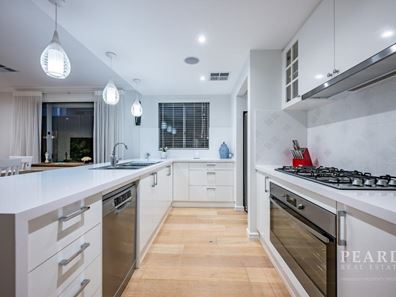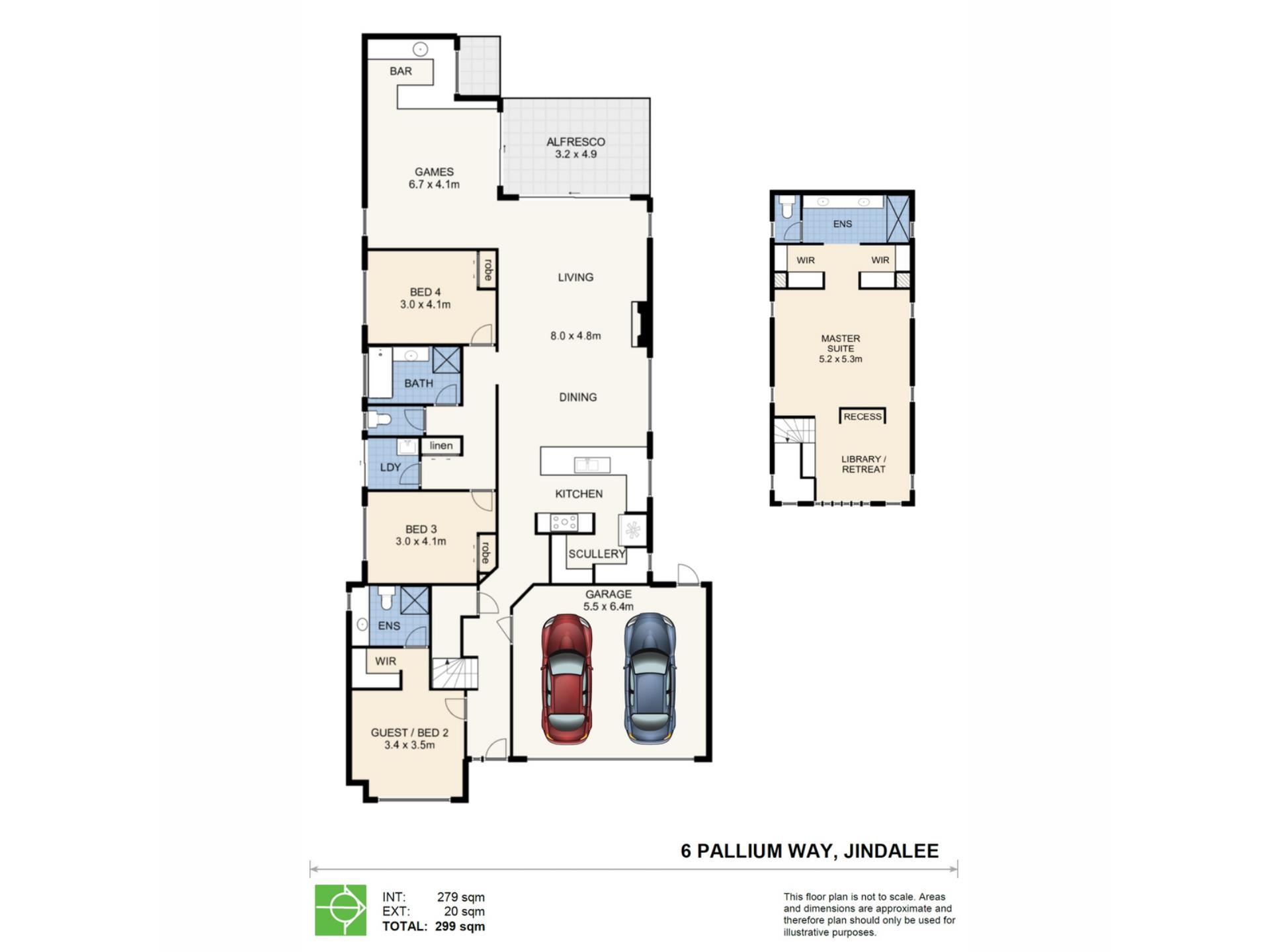


6 Pallium Way, Jindalee WA 6036
Sold price: $935,000
Sold
Sold: 12 Feb 2024
4 Bedrooms
3 Bathrooms
2 Cars
Landsize 390m2
House
Contact the agent

Andrea Lloyd
0400975004
Peard Real Estate
‘The Beachcomber’ – Your Hamptons Inspired Ex-Display Home
SOLD BY ANDREA LLOYD!This impressive two storey ex-display home in the exclusive Eden Beach estate, Jindalee, provides a wonderful opportunity to own a high spec residence in a popular former display village surrounded by other quality homes.
The large home boasts high ceilings throughout, with 4 spacious bedrooms, 3 bathrooms, 3 living areas, enclosed alfresco, double garage, plus a rare Tesla solar battery storage system to power the home.
This versatile and functional property is distinguished by the level of quality and sophistication throughout and delivers an ideal lifestyle for low maintenance living with easy care gardens. With 247m2 of internal living space within the residence itself, (total area of approx. 300m2 including alfresco, porch & garage), you can appreciate the sheer size of the home as you meander through this outstanding abode.
The exquisite master bedroom located upstairs, features stunning raked ceilings which creates the ultimate private sanctuary with a luxurious ensuite, and additional living area off the bedroom offering a perfect retreat.
Downstairs, a guest bedroom is located towards the front of the home with its very own spacious ensuite. The location of this bedroom delivers a private space for visitors or an additional member of the family as it is set apart from the main living quarters of the home. Two further generous bedrooms are on offer with easy access to the third bathroom within the home.
The well-appointed kitchen with a stylish bulkhead ceiling and elegant pendant lighting, comprises stunning stone benchtops with sophisticated waterfall ends, S/S appliances, and substantial breakfast bar. The kitchen conveniently leads to a handy scullery for everyday functionality. The roomy living & dining area integrate beautifully with the kitchen to create the hub of the home.
Flowing from the main living quarters of the home, a huge games room with full sized kitchenette is on offer for the ease of entertaining friends & family. This versatile space could also be utilised as a separate living area for additional members of the family. A glass sliding door leads from the games room to the outdoor alfresco along with a sliding window from the kitchenette which can be used as a servery.
The outdoor alfresco has been enclosed with built in windows and sliding door, and also features internal roller blinds and a ceiling fan. This provides a terrific space to entertain or simply relax all year round whilst also keeping any insects away!
More specific features:
- Fully ducted and zoned R/C airconditioning throughout.
- PV Solar system including rare Tesla battery storage.
- LED lighting throughout with additional feature lighting.
- High ceilings throughout.
- Engineered timber flooring and quality carpets.
- Elegant sheer curtains and quality window treatments throughout.
- Stone benchtops throughout including 40mm fascia to kitchen & kitchenette in games room.
- Stone waterfall ends to kitchen bench.
- Skirting boards throughout.
- Bulkhead ceiling to kitchen.
- Overhead cabinetry in kitchen & scullery including feature cabinetry with Hamptons style glass doors.
- Hobless glass showers to all 3 bathrooms.
- Large shower recess to master ensuite with timeless marble look tiles.
- Upgraded tapware in all bathrooms.
- Master bedroom possesses twin walk-in robes.
- Guest bedroom / Bedroom 2 features a walk in robe.
- Bedrooms 3 & 4 comprise double sliding door robes.
- Ceiling fans to master bedroom and alfresco.
- In built ceiling speakers for surround sound.
- Structured cabling throughout with additional USB points.
- 10mm glass to exterior glass of alfresco.
- Shade blinds to alfresco.
- Gas instantaneous HWS.
A relaxing coastal lifestyle is on offer with walking distance to sandy white beaches and the glorious Indian Ocean. Enjoy a relaxing meal and cool drink at the popular Beach House on the beachfront, or take pleasure in the beautifully maintained parks within Eden Beach estate. Surrounding amenities include easy access to the Mitchell Freeway, public transport links, shopping precincts, variety of schools and medical facilities.
To further discuss this magnificent ex-display home don’t hesitate to contact Andrea Lloyd on 0400 975 004 or email [email protected]
House Area:-
- Ground Floor – 177.52m2
- Upper Floor – 64.69m2
- Garage – 36.95m2
- Outdoor Alfresco undercover area: 15.68m2
- Outdoor Bar – 2.80m2
- Porch – 1.90m2
Total: 299.54m2
Block Size: 390m2 (approx.)
Year Built: 2017
Disclaimer: This information is provided for general information purposes only and is based on information provided by the Seller and may be subject to change. No warranty or representation is made as to its accuracy and interested parties should place no reliance on it and should make their own independent enquiries.
Disclaimer:
This information is provided for general information purposes only and is based on information provided by the Seller and may be subject to change. No warranty or representation is made as to its accuracy and interested parties should place no reliance on it and should make their own independent enquiries.
Property features
Nearby schools
| John Butler Primary College | Primary | Government | 0.6km |
| Alkimos College | Secondary | Government | 0.7km |
| Alkimos Beach Primary School | Primary | Government | 1.1km |
| St James' Anglican School | Combined | Non-government | 1.5km |
| Alkimos Primary School | Primary | Government | 1.5km |
| Butler Primary School | Primary | Government | 2.1km |
| East Butler Primary School | Primary | Government | 2.6km |
| Quinns Beach Primary School | Primary | Government | 2.9km |
| Butler College | Secondary | Government | 2.9km |
| Irene Mccormack Catholic College | Secondary | Non-government | 3.2km |
