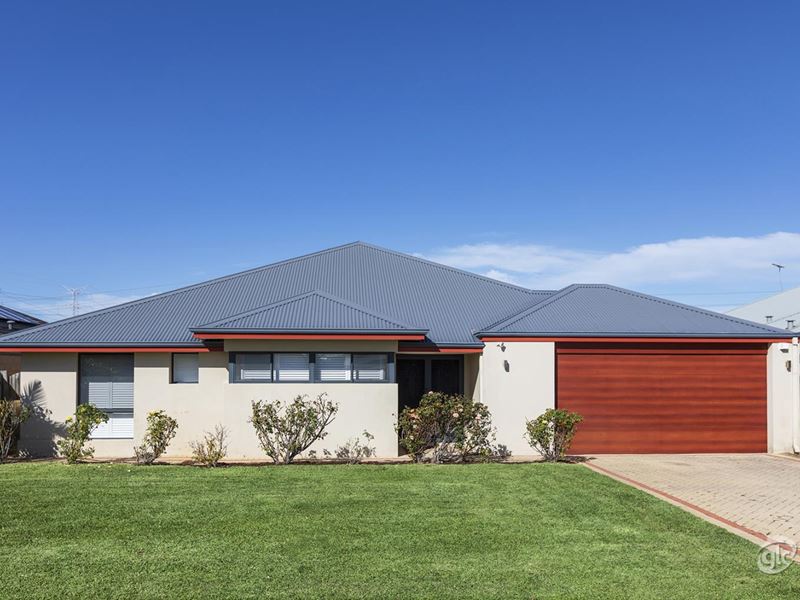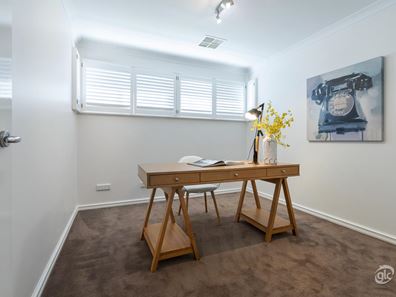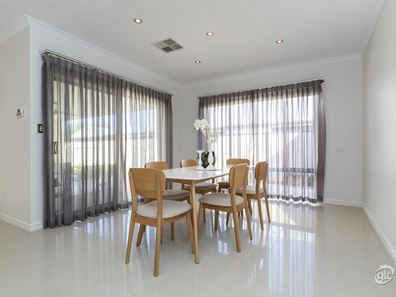


6 Mohan Loop, Hammond Park WA 6164
Sold price: $695,000
Sold
Sold: 10 May 2021
5 Bedrooms
3 Bathrooms
2 Cars
Landsize 715m2
House
Contact the agent

Lisa Correia
0417183451
GLC Residential
Bigger and Better Than the Rest!
Spacious living areas and a functional and versatile floor plan are at the heart of this impressive 5 bedroom 3 bathroom family home that is more than generous in its proportions, offering a quality low-maintenance "lock-up-and-leave" lifestyle like no other.Beyond a striking double-door entrance lies a carpeted front study/nursery with ample power points so you can plug in all of your technology. Sitting adjacent, the large fifth bedroom is the perfect alternative master for those wanting some extra peace and quiet, whilst a separate theatre/games room is warmed by gleaming timber floorboards.
A beautifully-tiled open-plan family, meals and kitchen area is where most of your casual time will be spent and seamlessly extends outdoors to a fabulous side entertaining alfresco - ceiling fan, feature down lighting, additional power points and more. The modern kitchen itself takes centre stage, boasting sparkling stone bench tops, a breakfast bar, a walk-in pantry, a large fridge/freezer recess, tiled splashbacks, double sinks, a five-burner gas cooktop, stainless-steel Blanco range-hood and oven appliances and a matching Bosch dishwasher.
Also opening out to the alfresco courtyard is a commodious formal lounge and dining room with wooden floors - another terrific space to either watch television or entertain guests away from the hustle and bustle. Near the laundry, powder room and a decent main family bathroom are three spare minor bedrooms with built-in robes, whilst a sumptuous master retreat at the rear of the house is big in every single way, shape and form - with an integrated sitting area complemented by a walk-in robe, direct yard access and an immaculate ensuite, comprising of a bubbling corner spa bath, a shower, heat lamps, a separate toilet and separate "his and hers" twin stone vanities. There is also heaps of room for a future swimming pool within the backyard - just you wait and see.
The residence is nestled only walking distance away from family-friendly Botany Park and its outstanding children's playground. Also within a very close proximity are a host of bus stops, Hammond Park Primary School, The Park Hive Shopping Centre, The Quarie Bar & Brasserie, the freeway, Aubin Grove Train Station, more shopping at Cockburn Gateway and the Cockburn Central industrial area.
Other features include, but are not limited to:
• Timber floorboards to the rear master suite
• Carpet to the 2nd/3rd/4th/5th/study-guest bedrooms
• Separate bath, shower, a stone vanity and heat lamps in the main bathroom
• Light and bright laundry with stone bench tops, a double linen press, another double linen/broom cupboard and outdoor access down the side of the property
• High ceilings
• Daikin ducted reverse-cycle air-conditioning system
• Feature white plantation shutters
• Security-alarm system
• Down lights
• Foxtel connectivity
• Feature skirting boards
• Security doors - including to the entrance
• Gas hot-water system
• Reticulation
• Remote-controlled double lock-up garage with internal shopper's entry and roller-door access to the rear
• Lovely font rose garden
• Easy-care gardens elsewhere
• Lush backyard lawns
• Built in 2010 (approx.)
• 715sqm (approx.) block with side access
DISCLAIMER: Whilst every care has been taken with the preparation of the particulars contained in the information supplied, believed to be correct, neither the agent nor the client nor servants of both, guarantee their accuracy. Interested persons are advised to make their own enquiries and satisfy themselves in all respects. The particulars contained are not intended to form part of any contract.
Property features
Nearby schools
| Hammond Park Secondary College | Secondary | Government | 0.6km |
| Hammond Park Catholic Primary School | Primary | Non-government | 0.7km |
| Hammond Park Primary School | Primary | Government | 1.0km |
| Aubin Grove Primary School | Primary | Government | 1.0km |
| Success Primary School | Primary | Government | 1.7km |
| Harmony Primary School | Primary | Government | 2.1km |
| Atwell College | Secondary | Government | 2.8km |
| Honeywood Primary School | Primary | Government | 3.3km |
| Jandakot Primary School | Primary | Government | 3.3km |
| Atwell Primary School | Primary | Government | 3.9km |