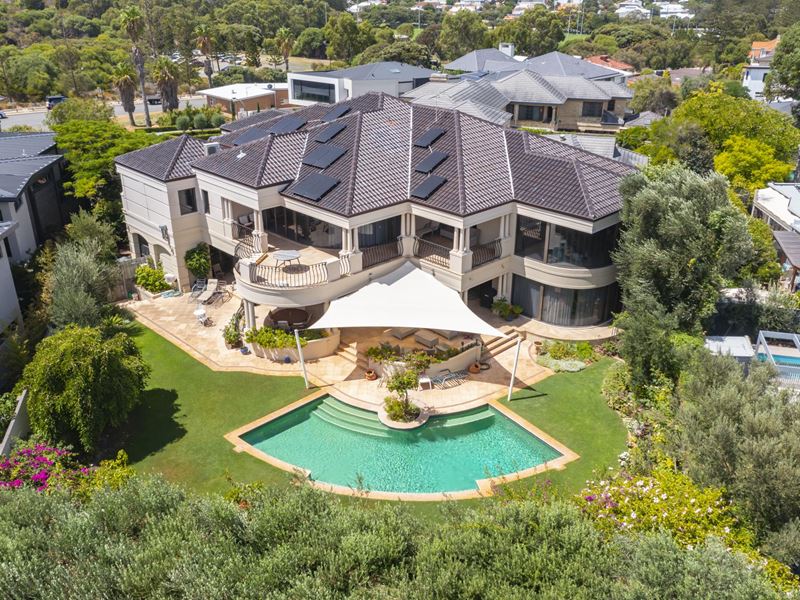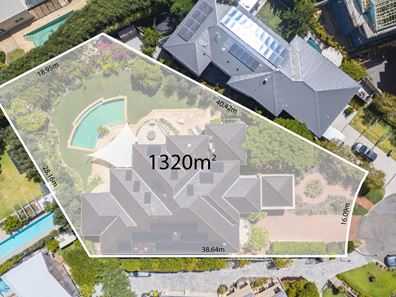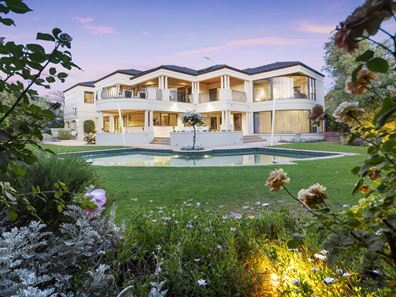


6 Korel Gardens, Swanbourne WA 6010
Sold price: $8,700,000
Sold
Sold: 12 Apr 2024
5 Bedrooms
4 Bathrooms
3 Cars
Landsize 1,320m2
House
Contact the agent

Olivia Porteous
0423557438
William Porteous Properties International
SPACIOUS BEACHSIDE SECLUSION
Largest ocean landholding beachside Swanbourne. Moments to water.It's just about as close to the surf and sand you can get when it comes to this tightly-held and prestigious Swanbourne location that is tranquilly tucked away from the hustle and bustle of the coast on a hot summer's day. This majestic 5 bedroom 4 bathroom two-storey contemporary masterpiece truly is one of a kind, nestled at the top of a whisper-quiet cul-de-sac that overlooks the sprawling tree-lined outskirts of beautiful Allen Park across the road, whilst occupying an absolute rarity of a 1,300sqm-plus block - set to leave your family in absolute awe, for so many different reasons.
As you wander past the immaculate manicured grounds at the front of the property, you merely sample a taste of the excellence that lies within, as well as the spectacular serenity on offer, with only the sounds of the chirping local birdlife singing away up in the nearby trees able to be heard. Once inside this family mansion, you are greeted by a custom home office and a sunken formal lounge and dining room that is reserved for those special occasions - either side of an impeccably marble tiled entry foyer.
Downstairs double doors then reveal a spacious central hub, inclusive of a large family room next to the open-plan meals and kitchen area. There are two large bedrooms, a fully-tiled fourth bathroom and a functional laundry also on the ground floor, as well as seamless outdoor access to a verandah, alfresco, several terraces and a vast backyard-lawn area, right beside the shimmering below-ground swimming pool.
And upstairs, the epic proportions of this expansive haven continue to be realised. The elegant curved staircase leads you to the massive entertainment room or theatre with its own bar and vanity. The wide landing accesses to two spacious bedrooms, one with its own balcony and one with Juliette windows, both overlooking the park, each with ensuite bathrooms.
The piece de resistance is the enormous king-sized master retreat with a bubbling spa bath to its awe-inspiring open ensuite, as well as a fitted walk-in dressing room. A huge master balcony enjoys splendid ocean glimpses through the garden and has shared access with the theatre room.
Complementing the very short stroll to glorious Swanbourne Beach, the Allen Park Tennis Club, the sprawling Allen Park sporting fields, bus stops and food and drink at The Shorehouse are a very handy proximity to other local cafes and restaurants, top schools (including Scotch College), shopping at Claremont Quarter, Swanbourne Train Station and even Cottesloe Beach - as well as so much more.
Features:
Shimmering below-ground swimming pool
Timber-lined entry portico with feature front double glass doors
Quality marble floor entry foyer
Sunken and carpeted formal lounge and dining room with a gas fireplace
Double doors to the downstairs home office, with timber cabinetry, integrated audio speakers, split-system air-conditioning and folding doors that reveal a hidden study desk and shelving
Gleaming wooden floorboards to the open-plan dining area and kitchen, where striking curved windows and a matching ceiling meets splendid backyard views and access out to a small timber-lined rear alfresco, complete with integrated audio speakers and a gas bayonet for outdoor barbecues
Quality kitchen bench tops and timber cabinetry, alongside an island bench, a walk-in pantry with a sensor light, tiled splashbacks, double sinks, a range hood, a Gaggenau gas/ceramic cooktop, a Smeg oven, an integrated Miele dishwasher and more
Enormous upper-level television/entertainment/theatre room with carpet, a granite bar with a sink, balcony access, ocean glimpses and a custom media setup with endless storage options
Double doors opening into a massive carpeted upstairs master-bedroom suite/retreat with a curved window, lovely ocean glimpses, views down to the pool and surrounding olive trees and a giant fitted walk-in dressing room
Marble tiled open master ensuite bathroom with a double shower, twin-vanity basins, a bubbling oval spa bath and a separate toilet
Massive timber-lined balcony off the master suite, boasting integrated audio speakers and sea glimpses through the garden
Spacious and carpeted upstairs 2nd bedroom with a fitted walk-in robe, split-system air-conditioning, a computer desk, shelving and double doors that open out to a splendid front balcony
Ensuite access from the 2nd bedroom, into a light and bright bathroom with a shower, sleek vanity and adjoining separate toilet
Large and carpeted 3rd bedroom suite with two built-in side-by-side double robes, split-system air-conditioning, two double-door Juliet balconies, a desk, an outlook to the backyard and a fully-tiled ensuite/third bathroom - over-sized shower, stone vanity, toilet, ocean glimpses and all
Huge carpeted 4th bedroom on the ground level, with split-system air-conditioning and BIR's
Double doors into a carpeted 5th downstairs bedroom with split-system air-conditioning, a feature curved window and views out to the backyard
Large fully-tiled 4th lower-level bathroom with a shower, toilet and vanity
Functional laundry with a double storage cupboard (and laundry chute)
Ground-level powder area
Separate powder vanity, next to the separate toilet off the main family bathroom
Walk-in linen press on the lower level
Solar-power panels
Ducted and zoned reverse-cycle air-conditioning
Outdoor power points
Security doors
Gas hot-water system
Reticulation
New front-yard lawns
Established and colourful low-maintenance gardens
Huge under-croft remote-controlled lock-up three-car garage with tiled flooring, storage space, ample power points and internal shopper's entry
Valet parking at your front doorstep
Massive 1,321sqm (approx.) end of cul-de-sac block
Disclaimer: Whilst every care has been taken in the preparation of the marketing for this property, accuracy cannot be guaranteed. Prospective buyers should make and rely on their own enquiries in relation to the property.
Property features
Nearby schools
| North Cottesloe Primary School | Primary | Government | 1.3km |
| Swanbourne Primary School | Primary | Government | 1.5km |
| Scotch College | Combined | Non-government | 1.6km |
| Presbyterian Ladies College | Combined | Non-government | 1.7km |
| Methodist Ladies' College | Combined | Non-government | 1.9km |
| Christ Church Grammar School | Combined | Non-government | 2.0km |
| Cottesloe Primary School | Primary | Government | 2.5km |
| Freshwater Bay Primary School | Primary | Government | 2.5km |
| Mount Claremont Primary School | Primary | Government | 2.8km |
| St Hilda's Anglican School For Girls | Combined | Non-government | 2.9km |
