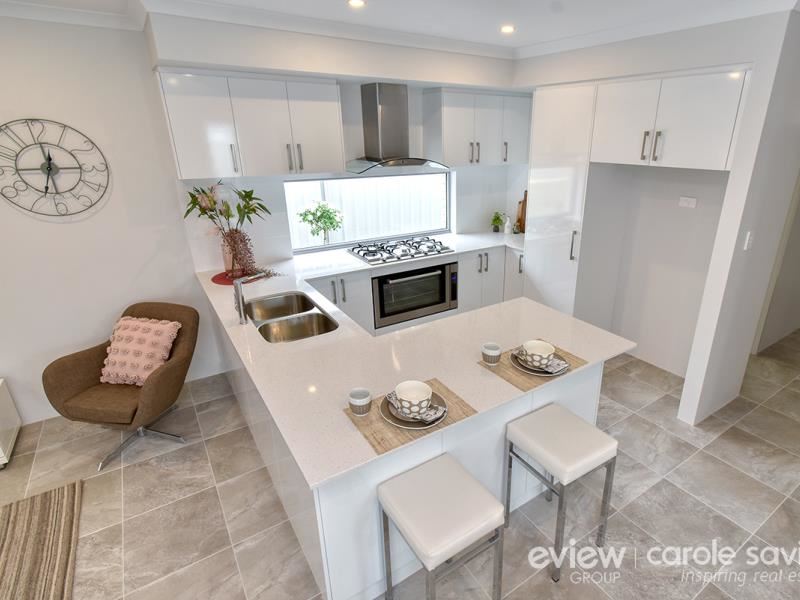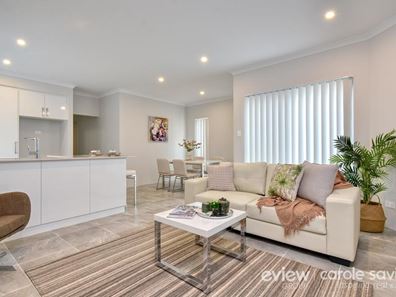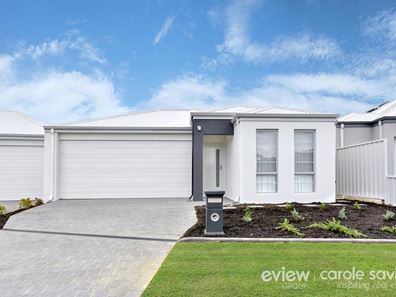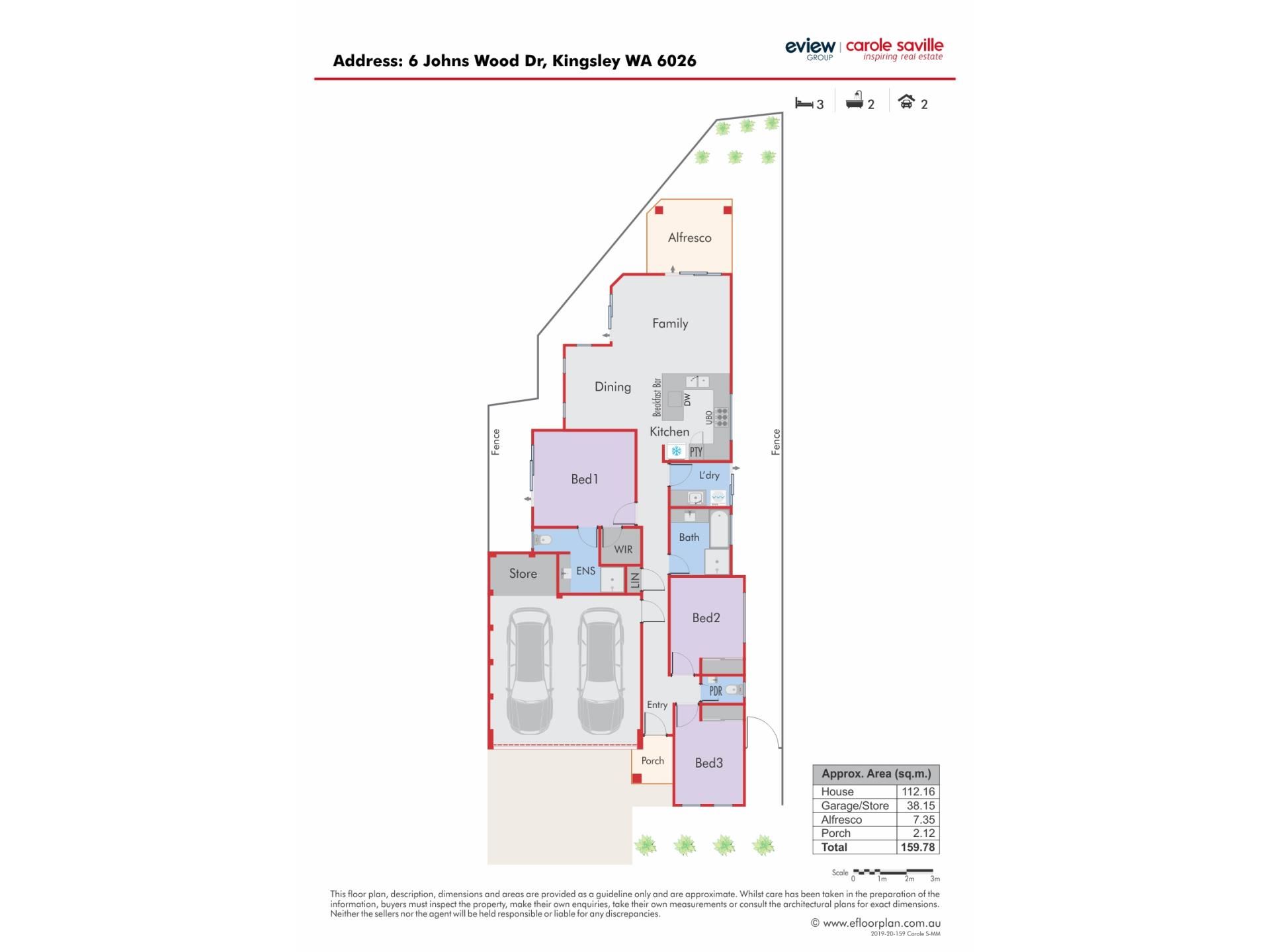


6 Johns Wood Drive, Kingsley WA 6026
Sold price: $520,000
Sold
Sold: 13 Dec 2019
3 Bedrooms
2 Bathrooms
2 Cars
Landsize 279m2
House
Contact the agent

Carole Saville
0410419241
Dan Maccora
0401661114
Carole Saville Inspiring Real Estate
Unpack your bags!!
Just unpack your bags! Functionally designed, beautifully finished and centrally located, this stunning home is waiting for the owners to take advantage of its many benefits. Brand spanking new with top quality finishes and appliances. Light and bright inspection will delight, so call Carole on 041 041 9241 or Dan on 0401 661 114 now to book your advance viewing of this quality offering.3 Bedrooms 2 bathrooms Family/Dining, Alfresco, Double Automated Garage
Set within walking distance to train, shops, park and schools, this superb, BRAND NEW, fully established home in a family friendly quiet location, offers a life of ease and enjoyment to its fortunate new owners. A brand new build has so many advantages with $10,000 potential rebate for the first home owners and of course a new home carries the builder's warranty.
- Perfect for the downsizers or first home owners looking to live in this gorgeous, family friendly, Kingsley community.
- From the moment you step into this home you will feel a sense of calm and tranquility and will quickly realize that there is absolutely nothing for you to do here, other than unpack your bags, relax and enjoy.
- Boasting high ceilings throughout the living areas, LED lighting and fuss free, beautiful, quality contemporary tiled flooring…………., this home truly has the modern, quality vibe.
- The kitchen has been beautifully and cleverly designed to allow the home chef to interact with guests and supervise family fun. With an attractive feature window, broad Essastone surfaces, plenty of cupboard space, 900mm oven and 5 burner gas hotplate, plus the capacity for your fridge/freezer and dishwasher. This kitchen will be a delight to get cracking with the gourmet recipes!
- The air conditioned family and dining areas are absolutely delightful, featuring quality easy maintenance tiled flooring. The connection from indoor to the attractive alfresco area is seamless.
- The main bedroom situated to the rear of the home is nice and roomy with sliding doors opening onto a private alfresco area to enjoy a morning coffee, with walk in robe and stylish ensuite with stone vanity and quality tap wear.
- Two further double bedrooms both feature mirrored double robes.
- The family bathroom with stone vanity, bath and shower is beautifully appointed with quality tap wear. The separate powder room is perfect for reducing any morning queues!
- Good sized laundry making household chores that bit easier!
- Enjoy a BBQ in the complete privacy of the rear alfresco courtyard area.
- Double automated garage with a very handy store room.
- Automatic reticulation, instant gas hot water system.
-No strata fees!!
- Attractive, landscaped, low maintenance grounds reduce your workload, water bills and increase your leisure time.
- Walking distance to Kingsley Shopping and Commercial Centres, Woodvale Shopping Centre, Creaney Park and Primary School, Kingsley Tavern, Whitfords train station.
- Situated in the Woodvale Secondary College catchment area.
- Built in 2019 by Ventura Homes, roof area approx 168m, block size approx. 279m2
Property features
Nearby schools
| Creaney Primary School | Primary | Government | 0.3km |
| Creaney Education Support Centre | Primary | Specialist | 0.3km |
| Woodvale Primary School | Primary | Government | 0.9km |
| Halidon Primary School | Primary | Government | 1.4km |
| Dalmain Primary School | Primary | Government | 1.4km |
| Woodvale Secondary College | Secondary | Government | 1.5km |
| St Luke's Catholic Primary School | Primary | Non-government | 1.5km |
| North Woodvale Primary School | Primary | Government | 1.9km |
| Goollelal Primary School | Primary | Government | 1.9km |
| The Montessori School | Combined | Non-government | 2.1km |
