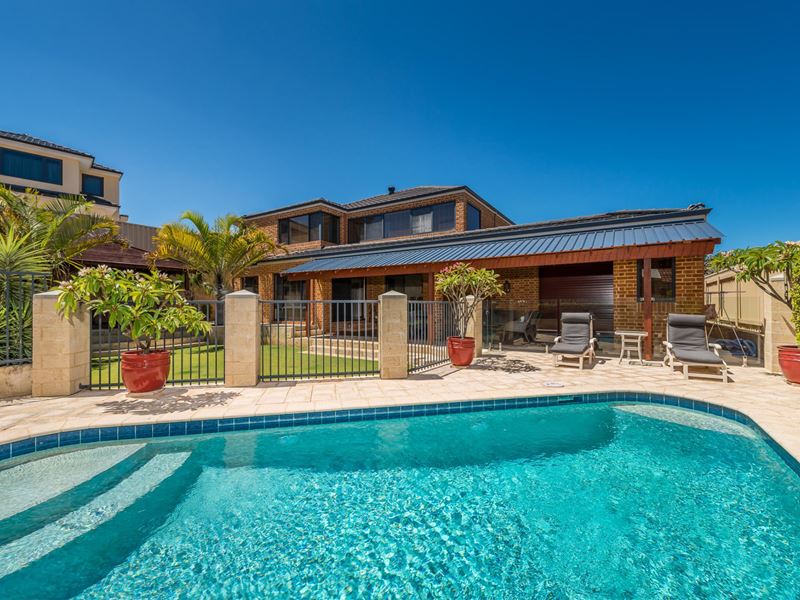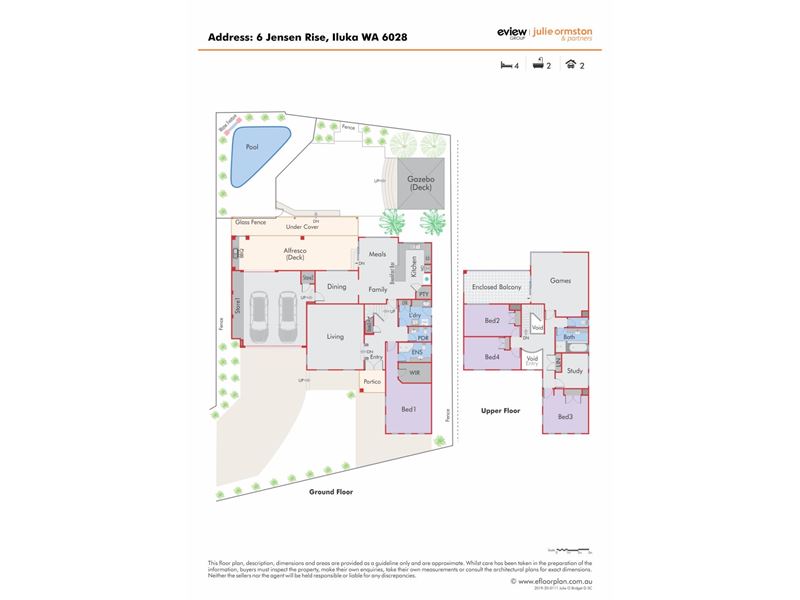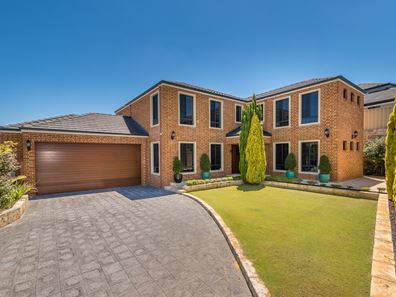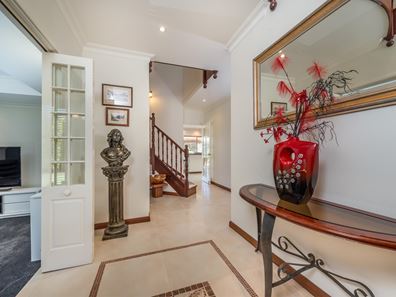The Epitome of Coastal Class!
***UNDER OFFER *** UNDER OFFER ***A tranquil cul-de-sac position just footsteps away from Iluka Beach and the sprawling Iluka Foreshore Park is the fitting setting for this impressive Georgian-inspired 4 bedroom 2 bathroom two-storey manor that will warm your heart with an exemplary selection of character-laden features throughout.
The lower level plays host to a beautifully-tiled open-plan family, meals and kitchen area where a breakfast bar for quick bites meets sparkling stone bench tops, charming Jarrah timber cabinetry, double sinks, a water-filter tap and quality electric cooking appliances. Doubling ground-floor living options is a spacious sunken downstairs theatre room off the entry, complete with plush cinema-style carpet, a projector, a recessed ceiling, a striking feature wall and gorgeous folding concertina French doors for complete privacy.
Also seamlessly blending into a flowing and functional floor plan is a separate formal dining room off the main living zone, reserved for those special occasions. The chance to wake up to a pleasant front-garden outlook should not be underestimated from the massive king-sized lower-level master-bedroom suite with a ceiling fan, a giant walk-in wardrobe and a quality fully-tiled ensuite bathroom, comprising of a shower, toilet and vanity
Upstairs, aside from the second and third minor bedrooms – both boasting built-in robes – you will find a fourth or "guest" bedroom, nestled just inches away from the fully-tiled main bathroom (featuring heat lamps, a shower and separate bathtub), a separate toilet, a linen press, a large storeroom-come-study and a versatile games room with easy balcony access for breathtaking ocean views. Tranquilly nestled to the rear is an elevated Bali-inspired gazebo deck that splendidly overlooks absolutely everything down below – including lush green backyard lawns, a shimmering blue solar-heated designer below-ground swimming pool and a magnificent lined alfresco-entertaining area with its own decking, audio speakers, a built-in barbecue and a stainless-steel canopy range hood for good measure.
Close to the popular Burns Beach Café & Restaurant, excellent shopping, food and entertainment at Currambine Central marketplace, top public and private schools, sporting and community facilities, world-class golf at Joondalup Resort, public transport and freeway convenience, this stunning coastal location is just as spectacular as it sounds. Dare to dream about a fantastic future that lies ahead for you here!
Other features include, but are not limited to;
• Separate tiled formal dining room
• Sunken living/theatre room with brass wall lights
• Open-plan family, meals and kitchen area with seamless alfresco access and a built-in Jarrah media/entertainment unit
• Carpeted bedrooms
• Huge carpeted upstars games room with a feature recessed ceiling
• Enclosed and timber-lined tiled upstairs balcony
• Separate laundry with a double-door linen press and outdoor access
• Separate downstairs powder room/3rd WC
• Extra-large remote-controlled double garage with a large side storage area, a storeroom and a handy internal shopper's entry door
• Carpeted staircase with an ornate Jarrah balustrade, leading to a spacious landing with void over the entry
• 11 metres of majestic cedar-lined gabled alfresco entertaining, over solid Jarrah decking
• Outdoor food-preparation area underneath the rear alfresco
• Double-door cedar-lined entry portico
• Under-stair storage
• Water-blade feature and limestone feature wall to concrete swimming pool
• Classic Jarrah trimmings
• Quality ornate fittings
• Ducted reverse-cycle air-conditioning
• Ducted-vacuum system
• Security-alarm system
• Internal intercom system throughout
• Cedar blinds
• Ceramic tiling
• Feature down lighting
• Feature decorative ceiling cornices throughout
• Feature skirting boards
• Manicured gardens with automatic reticulation
• Built by Perceptions (approx. 2003)
• Low-maintenance 766sqm (approx.) block with a private north-facing backyard
• Ample driveway parking space
Property features
-
Garages 2
-
Floor area 287m2
Property snapshot by reiwa.com
This property at 6 Jensen Rise, Iluka is a four bedroom, two bathroom house sold by Bridget Donnelly at Julie Ormston & Partners on 14 Dec 2019.
Looking to buy a similar property in the area? View other four bedroom properties for sale in Iluka or see other recently sold properties in Iluka.
Nearby schools
Iluka overview
Are you interested in buying, renting or investing in Iluka? Here at REIWA, we recognise that choosing the right suburb is not an easy choice.
To provide an understanding of the kind of lifestyle Iluka offers, we've collated all the relevant market information, key facts, demographics and statistics to help you make a confident and informed decision.
Our interactive map allows you to delve deeper into this suburb and locate points of interest like transport, schools and amenities. You can also see median and current sales prices for houses and units, as well as sales activity and growth rates.





