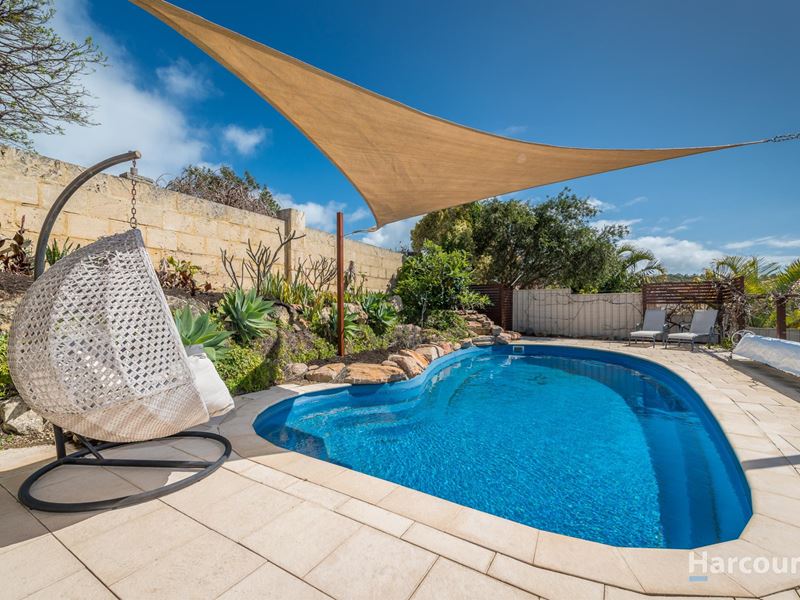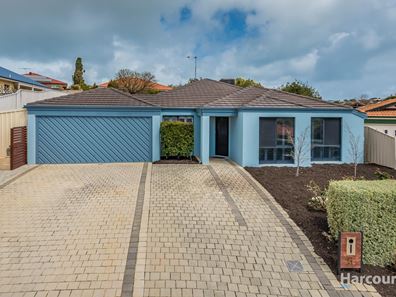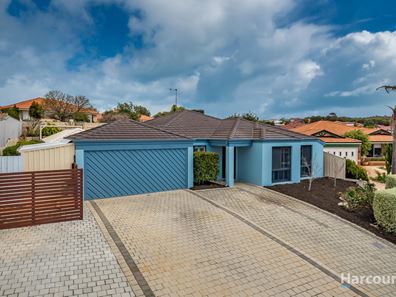


6 Inverleith Turn, Kinross WA 6028
Sold price: $670,000
Sold
Sold: 14 Sep 2022
4 Bedrooms
2 Bathrooms
2 Cars
Landsize 649m2
House
Contact the agent

Lisa Longthorn
0403311895
Harcourts Alliance
Sold Sold Sold
Set in a quiet, leafy location with wonderful inland views in the ever-popular family-friendly suburb of Kinross, everything for the growing family is within a stone's throw of your own front door with excellent schools, handy local shops at Kinross Central Shopping Centre, near public transport links and Currambine Train Station, Lakeside Shopping Centre, local restaurants, and our stunning coastline is just a short drive away!With plenty of living space at your leisure and a stunning outdoor entertainment area, this one will tick all the boxes!
At a glance….
4 Bedrooms - study/5th bedroom - 2 Bathrooms, fantastic outdoor entertaining area with sparkling in-ground pool, double lock garage with extra storage.
In detail….
Step through the secured entrance, into an open and inviting hallway with engineered timber flooring, neutral tones, and stunning plantation shutters throughout. The former living area has been split into 3 areas, small bedroom or study, hallway/office and an extended walk-in pantry in the kitchen.
The impressive kings-size master suite is thoughtfully located towards the front of the home for
peace and privacy with a large walk-in robe, parents retreat and a stunning en-suite.
Adjacent to the master suite is a study/home-office, secluded enough from the rest of the house to avoid mixing business with pleasure…or perhaps serving as an additional 5th bedroom or nursery.
A charming and spacious open plan living and dining area with high ceilings and natural light fills this space.
Impressive, bespoke, newly renovated kitchen featuring glass splash back, stunning stone bench tops (waterfall edging), extended breakfast bar, plenty of pot draws for cupboard space, large walk-in pantry, Westinghouse 900m oven and electric cook top and a double draw dishwasher.
Bedrooms 2, 3 & 4 are good size rooms with quality plantation shutter window dressings.
The renovated main bathroom with floor to ceiling tiles is situated amongst the kid's wing allowing them their own space.
If you are a fan of the great outdoors then head out to the gable pitched pergola/entertaining area, where you will find an outdoor kitchen comprising a built-in oven, built-in bbq, electric cooktop and sink. The extensive alfresco leads to the sheltered gazebo overlooking the sparkling swimming pool.
Outdoors & External Newly Added Features Include:
Extensive outdoor entertaining area/kitchen featuring sink, oven, hob and bbq with plenty of power points
Sparkling in-ground saltwater pool
Established reticulated gardens front and rear with weather-based controller
Extended driveway
Double remote garage, extended to the side with extra storage and pedestrian door access
Built in bin area
Installation of complete house dual water filtrations system and water softener
Sandstone pavers to lower patio/alfresco area
Installation of hip ended patio to lower alfresco area
Electric outdoor fans
New pavers to raised pool area
Sheltered gazebo overlooking pool area
Newly Added Extras….
Engineered timber flooring to all living areas (this can be sanded and re-treated)
Quality plantation window dressings throughout
Ducted evaporative air-conditioning throughout
Split system to Master-suite
Crimsafe security doors
Renovated, good size laundry with overhead cabinetry with floor to ceiling tiling
Instantaneous hot water system
Water softener with dual filter
Plenty of parking space for several vehicles or a caravan/trailers
Insulation
Skirting boards throughout
Key alike doors (same key all doors)
Built in office shelving to 2 areas
The details you will need ….
Council Rates: $1878.47 per annum (approx.)
Water Rates: $1248.30 per annum (approx.)
Land Area: 649m2
Built 1996
Disclaimer:
This information is provided for general information purposes only and is based on information provided by the Seller and may be subject to change. No warranty or representation is made as to its accuracy and interested parties should place no reliance on it and should make their own
Property features
Nearby schools
| Kinross College | Secondary | Government | 0.5km |
| Kinross Primary School | Primary | Government | 0.8km |
| Francis Jordan Catholic School | Primary | Non-government | 2.1km |
| Youth Futures Community School | Secondary | Non-government | 2.7km |
| Currambine Primary School | Primary | Government | 2.8km |
| Joondalup Primary School | Primary | Government | 3.0km |
| Joondalup Education Support Centre | Primary | Specialist | 3.0km |
| St Andrew's Catholic Primary School | Primary | Non-government | 3.0km |
| Somerly Primary School | Primary | Government | 3.1km |
| Mindarie Primary School | Primary | Government | 3.6km |