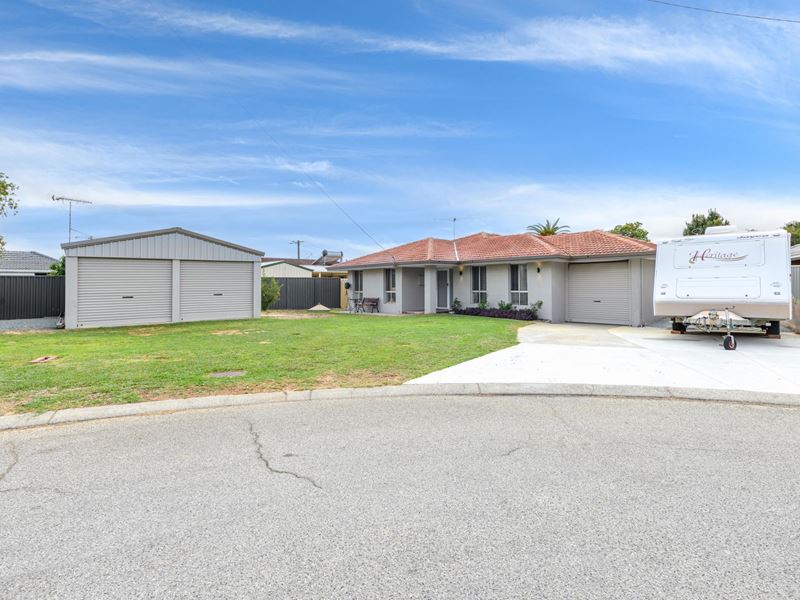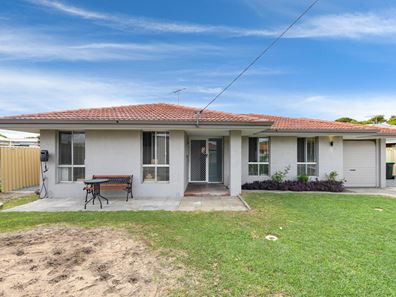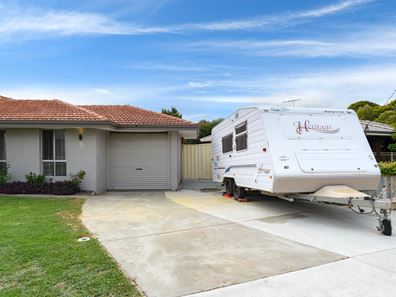


6 Heron Place, Rockingham WA 6168
Sold price: $705,000
Sold
Sold: 08 May 2024
4 Bedrooms
2 Bathrooms
1 Car
Landsize 756m2
House
Contact the agent

Adam Dineley
0450217206
Elders Real Estate Rockingham & Baldivis
SOLD BY ADAM DINELEY
UPDATED FAMILY HOME WITH AN INVITING ALFRESCO AND LARGE WORKSHOPIts end of cul-de-sac positioning make for a tranquil setting, with its large 756sqm* block size providing ample opportunity for even the largest of families to find room to spread out. Starting from the front, the huge new shed with dual roller doors offer options aplenty for parking or workshop facilities, with its widened driveway and drive through access providing even more, then to the rear of the home you find a vast alfresco area for endless entertaining or relaxation with friends and family, a fully fenced spa, and a large lawned area, that could even house a granny flat or pool, given all the necessary council approvals.
Inside, you have a beautifully updated residence, with 125sqm* of living space, comprising of a large lounge and dining area, with renovated kitchen, plus a spacious master suite with modern ensuite, and three further good sized bedrooms, along with a contemporary family bathroom and laundry.
Perfectly placed for complete convenience, the fully stocked and popular Rockingham Centre is within walking distance, offering a range of retail and recreation options, along the with sensational coastline and beaches positioned just a little further. You have schooling and childcare facilities within reach, plus easy transport and road links, and plentiful parkland to choose from, making it an ideal spot for the family or investor.
Features of the home include:
- Well spaced master suite, with timber effect flooring, a cooling ceiling fan and effective reverse cycle air conditioning unit for absolute comfort in all seasons, plus a built-in robe and updated ensuite with a shower and vanity
- Three further bedrooms, all with carpet to the floor and plenty of natural light
- Renovated family bathroom, with full height tiling, a combined bath and shower, and vanity
- Great sized laundry with in-built cabinetry and bench space, plus direct garden access for ease of use
- Huge newly updated kitchen, with a large freestanding oven with rangehood the standout feature, plus modern subway tiling, extensive crisp white cabinetry, plenty of bench space and a fridge and dishwasher recess
- Lounge and dining area to the front of the home, with wooden flooring, another reverse cycle air conditioning unit and dual door entry
- Fully re-wired within
- Stunning, newly installed rear patio with gabled roof, offering a range of options for entertaining or peaceful relaxation, with an overhead fan, pull down café blinds and concrete flooring that extends along the rear of the home
- Fully fenced and raised spa area with gazebo
- Spacious lawned rear gardens, fully fenced to the perimeter, with a garden shed and raised vege beds
- Sweeping lawned front garden, with a dual roller door shed, perfect for additional parking or for use as a workshop
- 3 phase power
- Widened driveway for parking the boat or caravan
- Single carport with roller door and drive through access
Built in 1977, this inviting home has been carefully updated to offer a comfortable and modern residence, with outstanding outdoor living options, sought after added extras, and all positioned in a super central and convenient coastal setting.
Contact Adam Dineley today on 0450 217 206 to arrange your viewing.
The information provided including photography is for general information purposes only and may be subject to change. No warranty or representation is made as to its accuracy, and interested parties should place no reliance on this information and are required to complete their own independent enquiries, inclusive of due diligence. Should you not be able to attend in person, we offer a walk through inspection via online video walk-through or can assist an independent person/s to inspect on your behalf, prior to an offer being made on the property.
*All measurements/dollar amounts are approximate only and generally marked with an * (Asterix) for reference. Boundaries marked on images are a guideline and are for visual purposes only. Buyers should complete their own due diligence, including a visual inspection before entering into an offer and should not rely on the photos or text in this advertising in making a purchasing decision.
Property features
Nearby schools
| Safety Bay Senior High School | Secondary | Government | 0.7km |
| Bungaree Primary School | Primary | Government | 0.7km |
| Malibu School | Combined | Specialist | 0.8km |
| Rockingham Senior High School Education Support Centre | Secondary | Specialist | 1.4km |
| Rockingham Senior High School | Secondary | Government | 1.4km |
| Star Of The Sea Primary School | Primary | Non-government | 1.5km |
| Cooloongup Primary School | Primary | Government | 1.7km |
| Safety Bay Primary School | Primary | Government | 2.2km |
| Rockingham Beach Education Support Centre | Primary | Specialist | 2.2km |
| East Waikiki Primary School | Primary | Government | 2.3km |