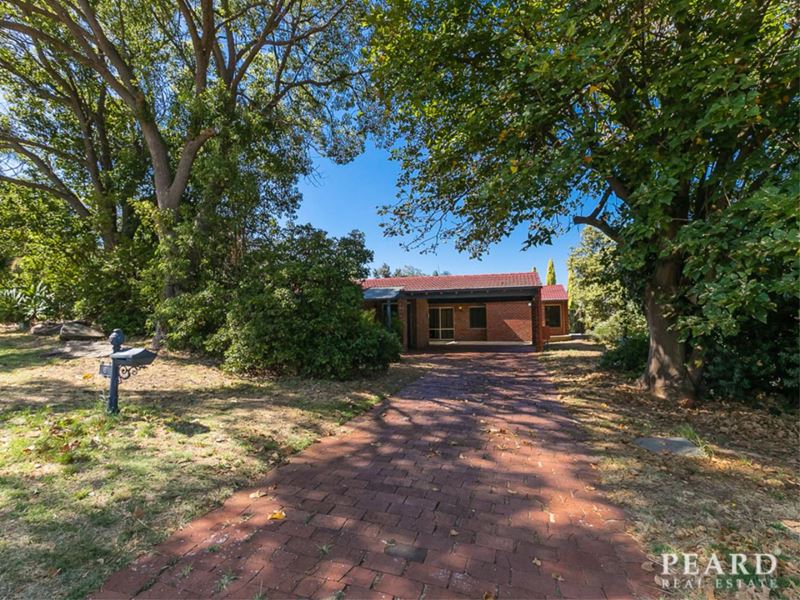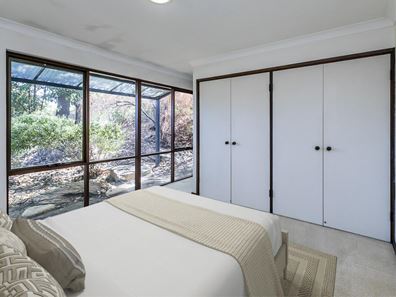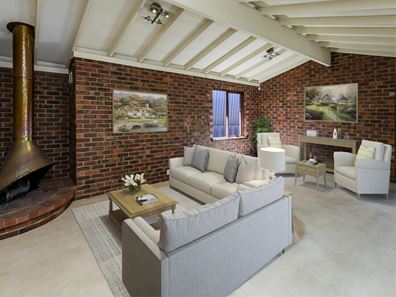


6 Hawker Avenue, Warwick WA 6024
Sold price: $778,000
Sold
Sold: 22 Mar 2022
4 Bedrooms
2 Bathrooms
2 Cars
Landsize 739m2
House
Contact the agent

Rodney Vines
0417917640
Peard Real Estate
END DATE SALE
OFFERS PRESENTED BY 28/3/22 BUT CAN BE SOLD PRIORA Journey Back Through Time!
This architecturally-designed 4 bedroom 2 bathroom family home will impress you with its style, character and stunning nostalgia of yesteryear.
Beyond a leafy tree-lined frontage lie nice tall windows, charming original brickwork and plenty of natural light throughout. A central patio and courtyard next to the double carport complements a delightful double-door entrance into the residence.
High raked ceilings grace a sunken and carpeted front lounge with an open fireplace, overlooked by a carpeted formal-dining room with a gas bayonet that is also reserved for those special occasions. The dining room also seamlessly accesses the patio and courtyard – quite an ideal place to sit and relax in privacy.
The kitchen, meals and family areas are all tiled for easy-care living, with the kitchen itself playing host to a range hood, a ceramic cooktop, a Miele oven, an integrated Panasonic microwave, a stainless-steel Miele dishwasher and built-in pantry storage. Off the family room, a massive 30sqm (approx.) rear outdoor patio-entertaining area doubles as your main alfresco to impress your guests with, overlooking a shimmering below-ground swimming pool in the process.
Back inside, a carpeted front master suite is the pick of the bedrooms with its separate “his and hers” built-in double wardrobes, split-system air-conditioning, splendid garden aspect to wake up to, powder vanity and a separate ensuite bathroom, comprising of a shower and toilet. The second, third and fourth bedrooms all have built-in double robes of their own, with the fourth bedroom even enjoying a lovely view of the backyard pool.
WHAT’S INSIDE:
• 4 bedrooms, 2 bathrooms
• Double-door entrance
• High raked ceilings to both the formal lounge and dining rooms
• Built-in storage to the casual-meals area
• Split-system air-conditioning and a gas log fireplace in the family room
• Miele dishwasher in the kitchen
• BIR’s to every bedroom
• Private master-bedroom ensuite
• Practical main family bathroom with a rain shower, separate bathtub and vanity
• Internal clothesline in the laundry
• Outdoor access to the rear, from the laundry
• Separate 2nd toilet
WHAT’S OUTSIDE:
• Swimming pool
• Massive outdoor alfresco-entertaining area at the rear
• Central sitting patio and courtyard off the dining room and meals areas
• Double carport
• Garden shed
• Side access
SPECIAL FEATURES:
• Architecturally-designed
• Security-alarm system
• Wooden Jarrah feature skirting boards
• Foxtel connectivity
• Gas hot-water system
• Built in 1979 (approx.)
• Approximately 178sqm of total living area
• Large 739sqm (approx.) block
You will absolutely love living within easy walking distance of a plethora of picturesque local parklands, public transport at Warwick Station, Warwick Grove Shopping Centre and Hawker Park Primary School, whilst the freeway is also nearby, along with the sprawling Carine Regional Open Space, Carine Glades Shopping Centre and so much more. A wonderful lifestyle awaits.
Please contact RODNEY VINES on 0417 917 640 for further details and to register your interest today!
Disclaimer: This information is provided for general information purposes only and is based on information provided by the Seller and may be subject to change. No warranty or representation is made as to its accuracy and interested parties should place no reliance on it and should make their own independent enquiries.
Property features
Nearby schools
| Hawker Park Primary School | Primary | Government | 0.5km |
| Glendale Primary School | Primary | Government | 0.9km |
| Davallia Primary School | Primary | Government | 1.3km |
| Liwara Catholic Primary School | Primary | Non-government | 1.5km |
| Warwick Senior High School | Secondary | Government | 1.5km |
| West Coast Secondary Education Support Centre | Secondary | Specialist | 1.6km |
| East Hamersley Primary School | Primary | Government | 1.7km |
| Greenwood Primary School | Primary | Government | 1.9km |
| West Greenwood Primary School | Primary | Government | 2.2km |
| Greenwood College | Secondary | Government | 2.2km |
