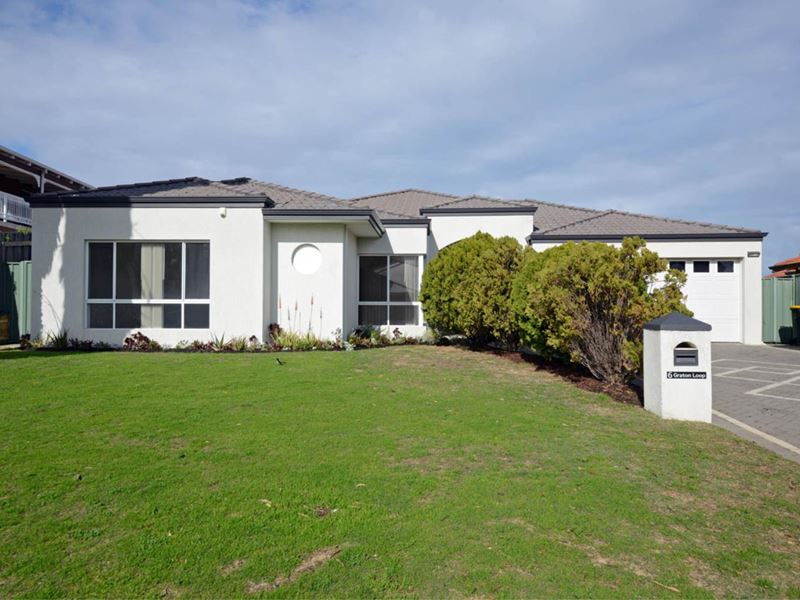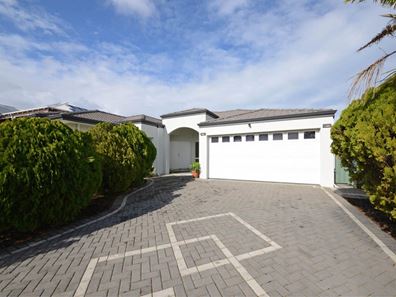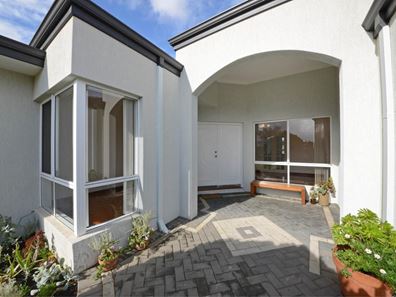


6 Graton Loop, Iluka WA 6028
Sold price: $835,000
Sold
Sold: 20 Jul 2021
4 Bedrooms
2 Bathrooms
2 Cars
Landsize 705m2
House
Contact the agent

Joe Morrow
0452247287
Century 21 Gold Key Realty
FANTASTIC FAMILY HOME IN IDEAL LOCATION!
Set in a wonderful quiet street, this quality built family home offers an abundance of internal living space with raised ceilings throughout, freshly painted and new carpets. Designed for a growing family in mind, with 4 KING SIZE bedrooms, sunken lounge, home office/study, games area and a spacious and light filled open plan living with French doors separating the main living rooms and glass sliding doors leading out to the alfresco entertainment area. The private and generous sized backyard features manicured lawn and presents the perfect place for children and pets to play (and offers loads of room to add a swimming pool).This outstanding family home is situated on a large 705 sqm block in a sought after location in the heart of Iluka, surrounded by an immaculately kept neighbourhood and boasts everything one could want in a home. Located just a short walk from Naturaliste, Sir James McCusker and Discovery Parks, 6 Graton Loop is an opportunity not to be missed! Iluka as a suburb offers residents local amenities and conveniences at their doorstep, and is positioned just minutes to local schools, Currambine Central Shopping Centre, Iluka Foreshore Park, Iluka Beach and public transport routes.
This property is ideal for the growing family and with so much space and quality features, this home is sure to impress! Call today for YOUR inspection as this one will not last long!
Key features include:
* Portico to double door tiled entry hall
* Home office/study with solid timber flooring
* Enormous master bedroom inc walk-in robe, huge ensuite bathroom inc spa bath, shower, vanity and powder room
* Sunken formal lounge inc TV and gas points with solid timber flooring
* Formal dining with solid timber flooring
* Huge open plan kitchen, living, meals and additional sunken games room with extensive windows making the most of the natural light, also inc TV and gas points and built-in study nook
* Superb kitchen design inc double fridge recess, overhead storage cupboards, rangehood over s/s gas cooktop, walk-in pantry, built-in oven, double s/s sink, dishwasher recess, breakfast bar and loads of additional bench space and cupboard storage
* King size 2nd, 3rd and 4th bedrooms inc double door built-in robes
* Spacious laundry inc built-in bench space and built-in sink, separate 2nd toilet
* 2nd bathroom inc shower, bath and vanity
* Large walk-in storage cupboard and additional double door built-in linen cupboard
* Ducted evaporative air-conditioning
* Double lockup garage with remote door and shopper's entry to kitchen, long, paved driveway and wide frontage that comfortably parks additional vehicles
* Completely private backyard inc side alfresco over paved entertaining area, manicured lawns and gardens, and plenty of room for a swimming pool
* Landscaped, paved and auto-reticulated front and rear yards
* Gas storage hot water system
* Built 1996 on approximately 705 sqm
Please note virtual images have been included in the photos for illustration purposes only.
Property features
Nearby schools
| Beaumaris Primary School | Primary | Government | 0.7km |
| St Simon Peter Catholic Primary School | Primary | Non-government | 1.1km |
| Francis Jordan Catholic School | Primary | Non-government | 1.4km |
| Prendiville Catholic College | Secondary | Non-government | 1.5km |
| Ocean Reef Senior High School | Secondary | Government | 1.8km |
| Currambine Primary School | Primary | Government | 1.9km |
| Connolly Primary School | Primary | Government | 2.4km |
| Ocean Reef Primary School | Primary | Government | 2.6km |
| Poseidon Primary School | Primary | Government | 2.6km |
| Kinross Primary School | Primary | Government | 2.7km |