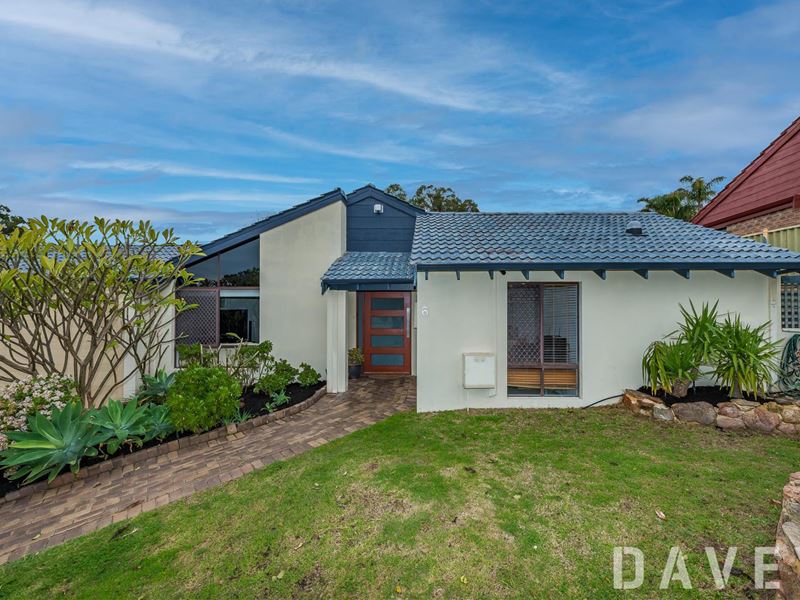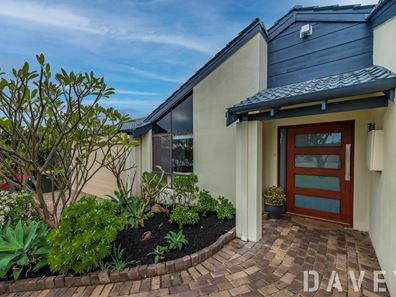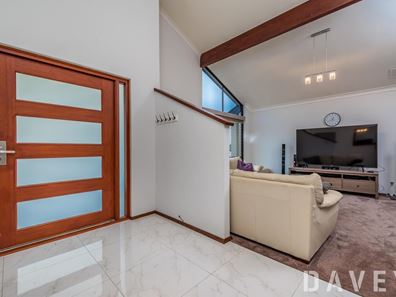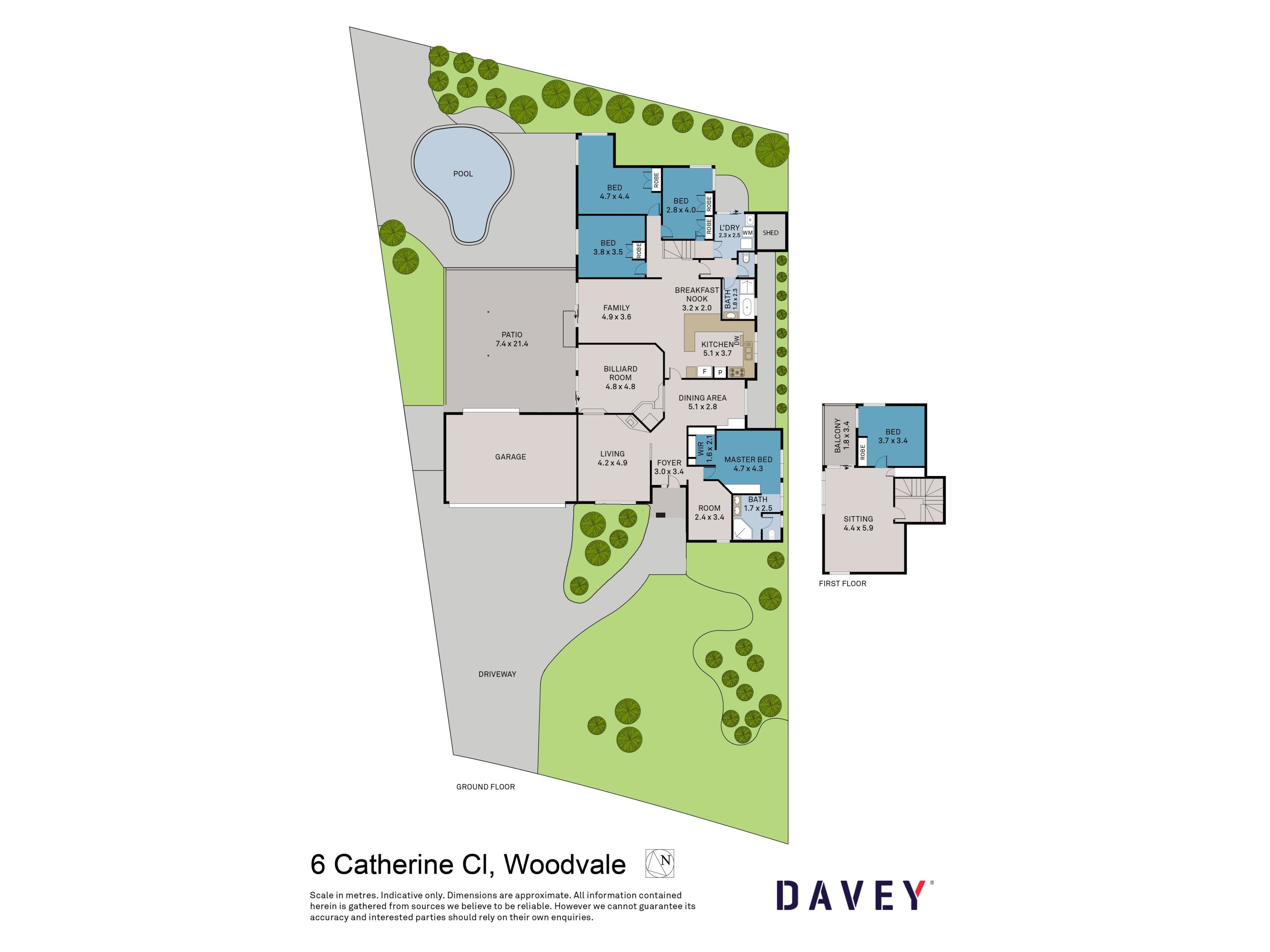


6 Catherine Close, Woodvale WA 6026
Sold price: $900,000
Sold
Sold: 05 Aug 2021
5 Bedrooms
2 Bathrooms
2 Cars
Landsize 726m2
House
Contact the agent

Lee Parkinson
0422233484
Davey Real Estate-North Beach/Padbury/Scarborough
One-of-a-kind in Woodvale!
Set in a tranquil cul-de-sac location in a fantastic neighborhood is the perfect setting for this absolutely unique & stunning five bedroom two bathroom two-storey family home that flawlessly combines contemporary comfort with a multitude of living and entertainment options.At the front of the house, the study sits adjacent to a king size, spacious and carpeted master-bedroom suite where a walk-in wardrobe, built-in storage and a split-system air-conditioning unit meet a fully-tiled and renovated en-suite bathroom - large rain shower, twin "his and hers" vanities, separate plus a wc. The front lounge is also carpeted and, like the formal-dining room just opposite, is reserved for those special occasions. These living areas are complete with soaring high raked ceilings, a gas log fireplace and a gas bayonet for heating all collaborating to splendidly overlook a sunken games room with a centrally located bar. Adjacent to the games room is a formal dining area with built in cupboards and drawers
Most of your casual time will be spent within the separate open-plan family, meals, kitchen area that allows everyone to put their feet up after a long day. The stylish kitchen alone is headlined by sparkling custom-made granite bench tops, light-oak cabinetry over-head glass doors, soft-closing storage, tiled splash backs, a five-burner Concept gas cook-top, double stainless-steel ovens, a matching Bosch dishwasher and an integrated microwave for good measure. Like the games room this part of the functional floor plan also seamlessly extends outdoors to a massive pitched patio with a built-in mains-gas barbecue, what an amazing layout for entertaining family and friends.
Providing a picturesque backdrop to it all is a shimmering below-ground swimming pool with natural rock water-feature at the rear, with heaps of room beside it to lie back and soak up the summer sun. Back inside and above the minor sleeping quarters, you will find a carpeted upstairs theater room that is more than generous in its proportions and plays host to a new Epson projector, a movie-style screen, an awesome surround-sound system, LED down lights, split-system air-conditioning, a gas bayonet, a storage cupboard and access out on to a tiled back balcony with spectacular tree-lined inland views for the entire family to absorb. Also on the top floor is a King-sized carpeted fifth bedroom with another split-system and its own slice of the mesmerizing vista through large windows.
Walk to Woodvale Senior High School, Woodvale Primary School, St Luke's Catholic Primary School, bus stops, Whitfords Train Station, Woodvale Boulevard Shopping Centre, the Woodvale Public Library, restaurants and medical facilities from here, with the freeway, lush local parklands, the picturesque Yellagonga Regional Park wetlands, The Woodvale Tavern, more shopping at both Woodvale Shopping Centre and Westfield Whitford City, Craigie Leisure Centre, Hillarys Boat Harbour and glorious swimming beaches all only minutes away in their own right. What a place to bring the family up in!
Features include, but are not limited to;
•5 bedrooms, 2 bathrooms
•Sunken games room with bar plus another 3 separate living areas.
•Formal dining room with built in drawers and cupboards
•Feature 1200mm entry door
•Modern entrance chandelier
•LED light switches throughout
•Quality Italian ceramic floor tiles throughout the main areas
•Open-plan family/meals area with a gas bayonet
•LED kitchen down lights
•Stylish gas fireplace to spacious, light and bright front living room
•Water-filtration system, plumbed to the fridge
•Large front master suite with LED down lights, built-in cabinets and a built-in chest of drawers
•LED down lights to the other bedrooms
•Light and bright queen-sized 2nd downstairs bedroom with easy-care timber-look flooring, a built-in desk, built-in robes & stunning pool views
•Queen sized 3rd lower-level bedroom with carpet and 2 double BIR's plus understairs cupboard
•Huge king-size carpeted 4th downstairs bedroom with two double BIR's, built in desk with pool views
•Separate wet areas, including a fully-tiled and revamped main family bathroom with a separate bath and shower
•Separate renovated 2nd toilet.
•New modern floor tiles in the laundry, along with a double storage cupboard and outdoor access to the rear garden
•NBN internet connectivity to the study
•Huge outdoor patio entertaining area with a natural gas BBQ and LED coloured light strips
•Private - and re-tiled/re-surfaced - backyard swimming pool with gorgeous rock fountain that flows into the pool. Glass fencing, limestone pavers, an LED multi-coloured light and an energy-saving motor/chlorinator
•Remote-controlled double lock-up garage with extra-height ceiling and roller-door access to the rear
•Lock-up rear storeroom
•CAT data cabling to various rooms
•Ducted-evaporative and split-system air-conditioning (2 heating/cooling units, 1 cooling-only unit)
•CCTV surveillance system with eight (8) cameras
•Security-alarm system
•Feature skirting boards
•Security doors and screens
•Foxtel connectivity
•Instantaneous gas hot-water system
•Under-cover washing line
•Gated side sandpit for the kids
•Jarrah fencing
•Low-maintenance artificial turf to entertaining area
•Reticulation (5 stations on smart controller)
•Large 725sqm (approx.) cul-de-sac
•Built in 1984 (approx.)
Disclaimer - Whilst every care has been taken in the preparation of this advertisement, all information supplied by the seller and the seller's agent is provided in good faith. Prospective purchasers are encouraged to make their own enquiries to satisfy themselves on all pertinent matters
Property features
Cost breakdown
-
Water rates: $1,465 / year
Nearby schools
| Woodvale Primary School | Primary | Government | 0.3km |
| Woodvale Secondary College | Secondary | Government | 0.9km |
| Creaney Primary School | Primary | Government | 1.1km |
| Creaney Education Support Centre | Primary | Specialist | 1.1km |
| North Woodvale Primary School | Primary | Government | 1.1km |
| St Luke's Catholic Primary School | Primary | Non-government | 1.7km |
| Halidon Primary School | Primary | Government | 1.8km |
| Dalmain Primary School | Primary | Government | 2.2km |
| Alta-1 | Secondary | Non-government | 2.4km |
| Goollelal Primary School | Primary | Government | 2.5km |
