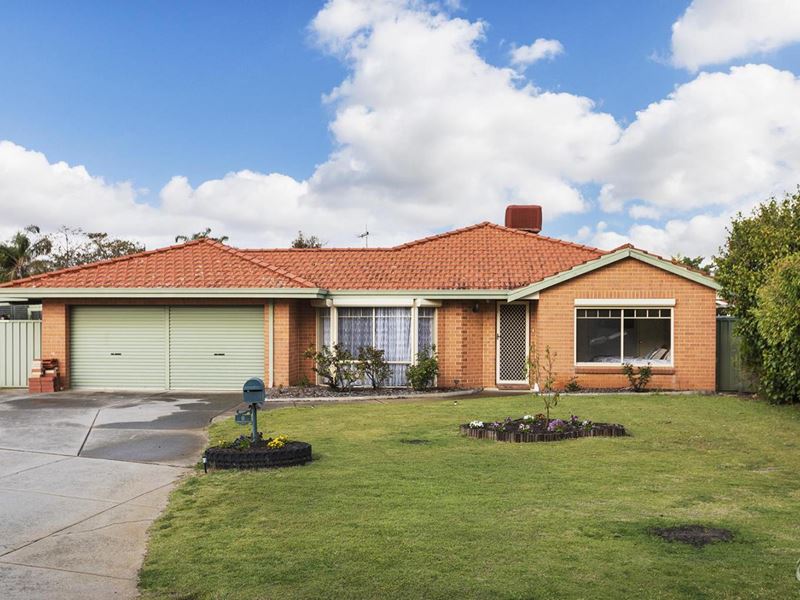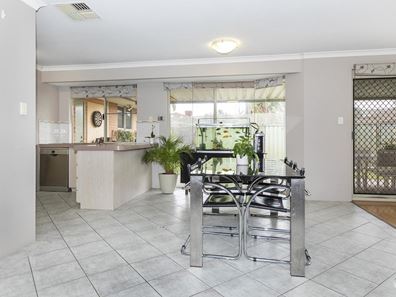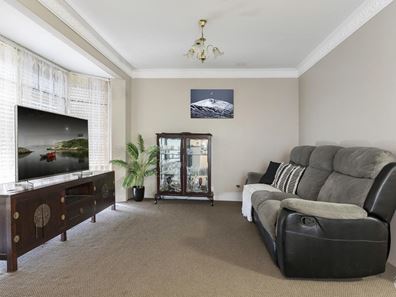


6 Bree Close, Atwell WA 6164
Sold price: $496,000
Sold
Sold: 22 Nov 2021
4 Bedrooms
2 Bathrooms
2 Cars
House
Contact the agent

Lisa Correia
0417183451
GLC Residential
PRICE REDUCED - Owners packed and ready to move!!
Enjoying the best of both worlds by being nestled in total cul-de-sac tranquility and on a comfortable corner block, this solid 4 bedroom 2 bathroom brick-and-tile home is beautifully presented and has everything you need to keep everybody happy.The carpeted front lounge and dining rooms welcome you upon entry, with a gas bayonet complementing a lovely bay window and its electric security shutters that offer peace of mind when sitting and relaxing with your dearest. Neatly tiled is an open-plan family, meals and kitchen area where you will spend most of your casual time, before spilling into another games or sitting room with low-maintenance timber-look flooring. From this casual area, you have seamless outdoor access to a fabulous rear entertaining patio, overlooking an L-shaped backyard with lawns.
Back inside, the kitchen is well equipped and functional, comprising of a walk-in pantry, a gas cooktop, Chef oven, a range hood and a dishwasher for good measure. A large front master is the pick of the bedrooms with its carpet, walk-in wardrobe and intimate ensuite bathroom with a shower, toilet and vanity.
Adding to the double lock-up garage is a side carport with double access gates to securely park a boat, caravan or trailer. There is ample driveway parking out the front, as well as plenty of room for a future swimming pool within the yard.
The gorgeous lakeside Atwell Reserve - as well as the Atwell Skate Park - is just around the corner, with bus stops and restaurants also only walking distance away. Atwell Primary School and Atwell College are also nearby, along with the likes of the freeway, Cockburn Central Train Station, Cockburn Gateway Shopping City, The Gate Bar and Bistro, medical facilities and the Cockburn ARC Aquatic and Recreation Centre. Serenity and convenience in the same package? You bet!
Other features include, but are not limited to:
- 2nd/3rd/4th bedroom with easy-care timber-look floors and built-in robes
- Additional electric roller shutters to the master and 4th bedroom windows
- Separate bath and shower in the main family bathroom
- Practical laundry with a separate toilet, linen press and outdoor access down the side of the property
- Ducted-evaporative air-conditioning
- Security doors
- Gas hot-water system
- Bore reticulation
- Side access
- 551sqm (approx.) corner block
- Built in 1993 (approx.)
DISCLAIMER: Whilst every care has been taken with the preparation of the particulars contained in the information supplied, believed to be correct, neither the agent nor the client nor servants of both, guarantee their accuracy. Interested persons are advised to make their own enquiries and satisfy themselves in all respects. The particulars contained are not intended to form part of any contract.
Property features
Nearby schools
| Atwell Primary School | Primary | Government | 0.6km |
| Atwell College | Secondary | Government | 1.5km |
| Jandakot Primary School | Primary | Government | 2.1km |
| Harmony Primary School | Primary | Government | 2.3km |
| Emmanuel Catholic College | Secondary | Non-government | 2.4km |
| Havenport Msl College | Combined | Non-government | 2.5km |
| Success Primary School | Primary | Government | 2.9km |
| Lakeland Senior High School | Secondary | Government | 3.0km |
| Mater Christi Catholic Primary School | Primary | Non-government | 3.7km |
| Divine Mercy College | Combined | Non-government | 3.8km |