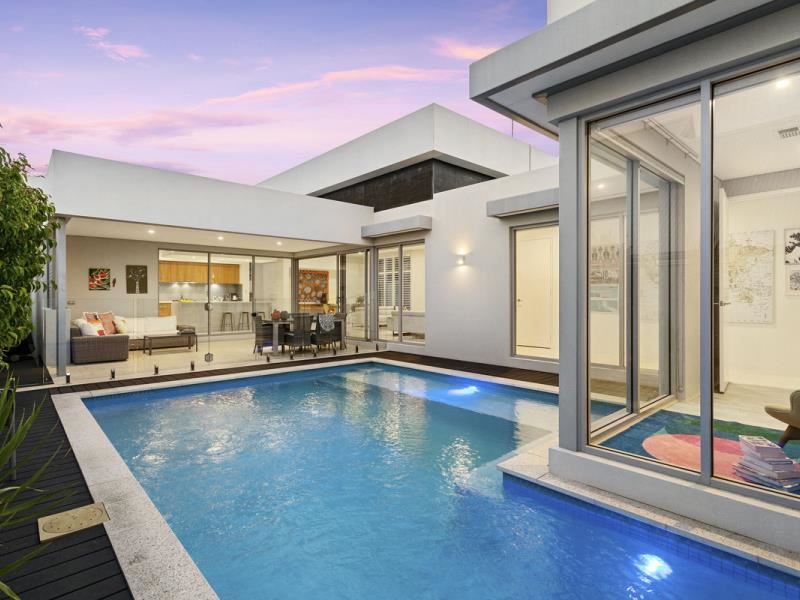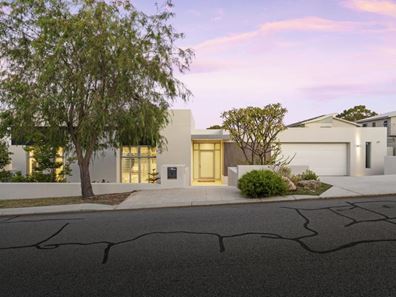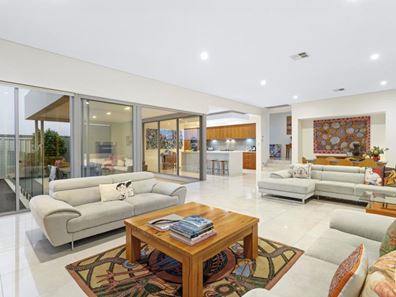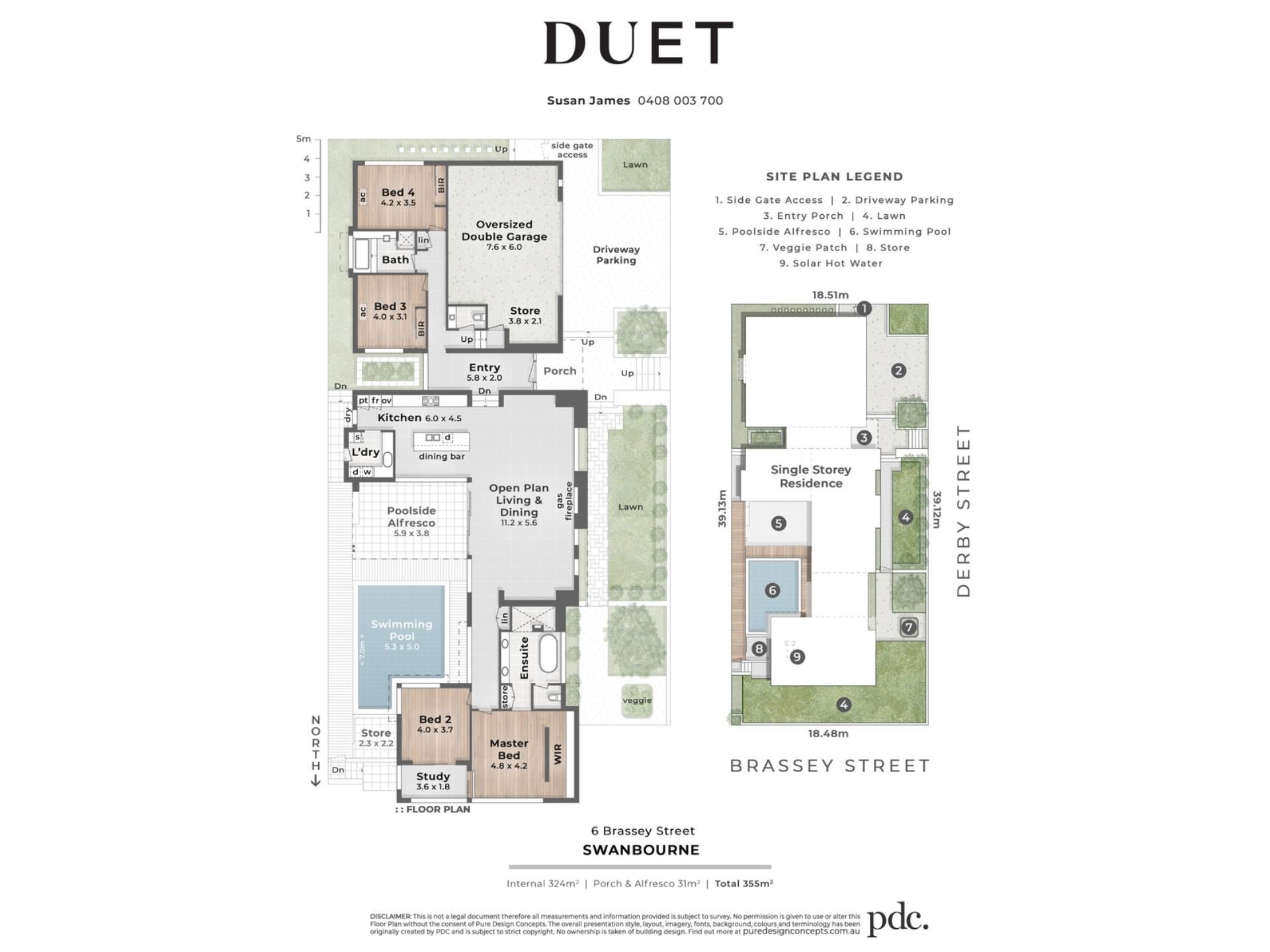


6 Brassey Street, Swanbourne WA 6010
Sold price: $3,186,000
Sold
Sold: 09 Feb 2024
3 Bedrooms
2 Bathrooms
2 Cars
Landsize 763m2
House
Contact the agent

Susan James
0408003700
DUET Property Group
SUPERB CONTEMPORARY RESIDENCE
THE FEATURES YOU WILL LOVEStanding discreetly on a quiet corner block, this stunning contemporary home has a striking yet understated street presence, superb indoor-outdoor areas, spacious rooms and light-filled interiors. Private and secure, the home is a peaceful paradise with luxurious finishes, a well-considered floorplan and clever design solutions. The living areas wrap around the sparkling swimming pool, visible through floor to ceiling glass windows and sliding doors, creating a wonderfully tranquil aesthetic. The open plan kitchen features a long island bench, abundant storage, integrated fridge, freezer and dishwasher. Nearby is a well-fitted out laundry which can double as a butler’s pantry. The decadent master suite features a fully-fitted walk in robe and an elegantly appointed ensuite. The other bedrooms are king sized, and there is also a handy study. White walls with gallery-like recesses for displaying art and objects provide a blank canvas to personalise the home. Other highlights include soaring ceilings, good separation, ducted reverse cycle air conditioning, gas fireplace, undercover alfresco, secure double garage with a storage area and direct access into the home. A wonderful home to live and entertain in, this property is particularly special and will impress upon inspection.
THE LIFESTYLE YOU WILL LIVE
This location is simply wonderful. Scotch College and its vast playing fields, Lake Claremont and Cresswell Oval are close by, Allen Park, Soaks Rugby Club and Swanbourne Beach, and the local cafes and shops of the Swanbourne Village are an easy walk away. Swanbourne Primary is down the road, it’s within the Shenton College catchment and close to other premium schools and bus and train services. Walk to the Claremont Quarter for all your shopping needs, pop into Vinotto or The Claremont Hotel for a drink or enjoy one of the many cafes and restaurants in the Claremont town centre.
THE DETAILS YOU WILL NEED
Council Rates: $3,506.00 per annum
Water Rates: $2,069.84 per annum
Land Area: 763m2
Property features
Cost breakdown
-
Council rates: $3,506 / year
-
Water rates: $2,069 / year
Nearby schools
| Swanbourne Primary School | Primary | Government | 0.5km |
| Scotch College | Combined | Non-government | 0.5km |
| Christ Church Grammar School | Combined | Non-government | 1.1km |
| Methodist Ladies' College | Combined | Non-government | 1.2km |
| North Cottesloe Primary School | Primary | Government | 1.4km |
| Freshwater Bay Primary School | Primary | Government | 1.5km |
| Mount Claremont Primary School | Primary | Government | 1.6km |
| St Thomas' Primary School | Primary | Non-government | 1.8km |
| Presbyterian Ladies College | Combined | Non-government | 1.9km |
| Moerlina School | Primary | Non-government | 2.4km |
