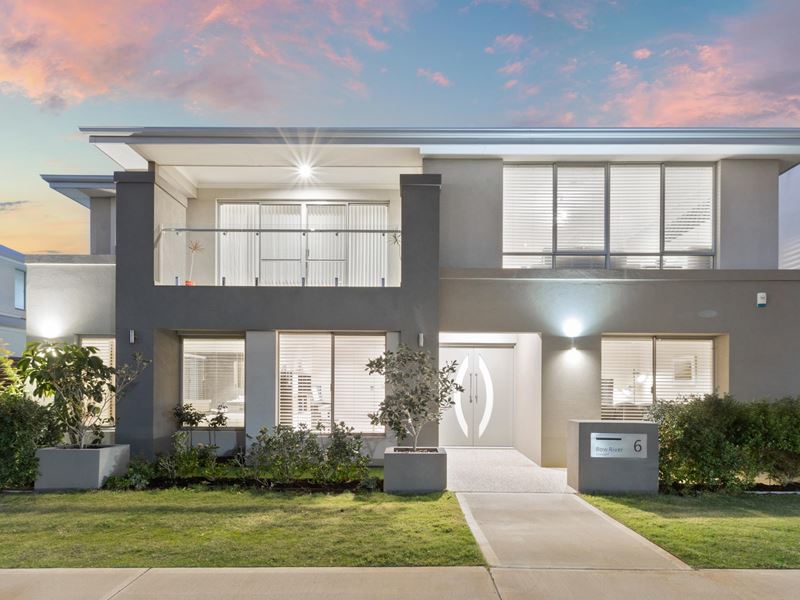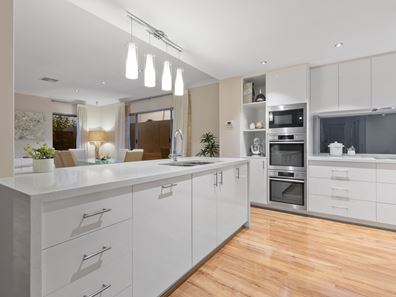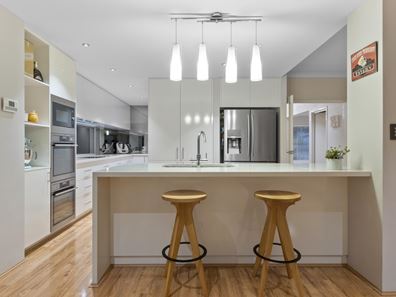


6 Bow River Crescent, Burswood WA 6100
Sold price: $1,520,000
Sold
Sold: 13 Jul 2022
4 Bedrooms
3 Bathrooms
2 Cars
Landsize 407m2
House
Contact the agent

Eric Hartanto
0421272152
Hartanto Properties
UNDER OFFER!
Harcourts Applecross proudly presents 6 Bow River Crescent, a luxurious elegance which radiates from a carefully designed premium home that enhances modern Australian living. This impressive home is situated within close proximity to Perth CBD, the Swan River, Crown Entertainment Complex, Optus Stadium, restaurants, public transport and all the desirable amenities that one would require. It is a stunning two-storey design with a striking architectural presence and superior fittings and features. The 4-bedroom, 3-bathroom luxury residence boasts open-plan living, spacious interiors, fantastic backyard, and energy-efficient lifestyle.A light and spacious interior greets you upon entering this well-appointed home, inviting warmth and luxury from the very first glance. The soft white tone in contrast with the timber-look hard floor laminate, creating a relaxed nuance about it.
A large open plan living, situated the ground floor which incorporates a stunning kitchen. This open plan living, kitchen and dining area features high quality fittings and fixtures and seamlessly opens up to the outdoor entertaining areas. A contemporary mix of light stone surfaces, minimalist cabinetry, soft closing drawers, and stainless-steel AEG appliances giving the true chef kitchen its edge. Extra wide island bench also functions as a breakfast bar, providing a convenient gathering focus within the open plan.
The accommodation feature on the ground floor includes a spacious guest bedroom with walk-in robe and a deluxe ensuite. A theatre room, lounge and powder room complete the floor plan of the ground level.
Enjoy a suburban sanctuary in the home's beautifully detailed outdoor space featuring an undercover alfresco area on exposed aggregate flooring, with an outdoor BBQ kitchen which lends itself to many nights & days of enjoyment. The home has continuity and strength which flows from indoors to outdoors, creating a seamless unified whole.
The upper floor represents functional rooms with a large, communal family area for everyone to enjoy, and a study nook. Escape to the luxurious master bedroom with a sumptuous ensuite and large walk-in robe. Nearby you will find two more king-size bedrooms, serviced by a contemporary family bathroom.
Other notable highlights of this residence include:
• Laundry facility with stone benchtop
• Alarm system
• Smart wiring
• NBN
• Solar panels
• Solar HWS
• Ducted reverse-cycle air-conditioning
• Double lock-up garage
This large double-storey home was designed with a focus on family gatherings and entertaining family and friends. The exclusive materials used in this home were chosen for their low maintenance and high-quality attributes, all resulting in a finished product the resident will enjoy for years to come.
For further information or an obligation free appraisal, contact listing agent Eric Hartanto.
Property features
Nearby schools
| St Augustine's School | Primary | Non-government | 0.7km |
| Perth Individual | Combined | Non-government | 0.8km |
| Trinity College | Combined | Non-government | 1.5km |
| Victoria Park Primary School | Primary | Government | 1.6km |
| Lathlain Primary School | Primary | Government | 1.6km |
| Ursula Frayne Catholic College | Combined | Non-government | 1.7km |
| Victoria Park Christian School | Primary | Non-government | 1.7km |
| St Clare's School | Secondary | Non-government | 1.7km |
| Regent College | Primary | Non-government | 1.8km |
| Rivervale Primary School | Primary | Government | 2.1km |