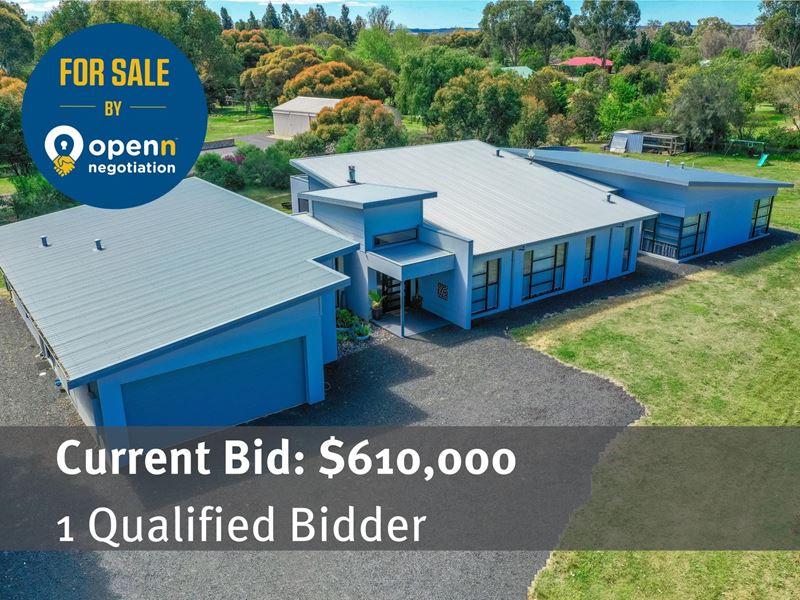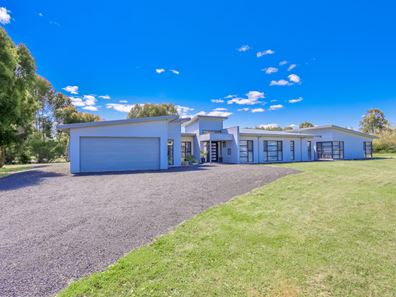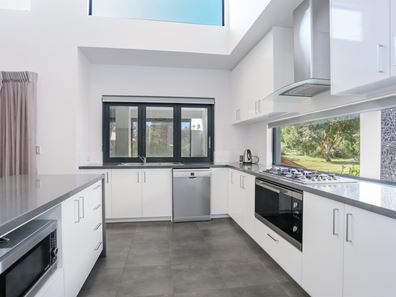


6 Albury Court, Boyanup WA 6237
Sold price: $620,000
Sold
Sold: 22 Jun 2020
4 Bedrooms
2 Bathrooms
2 Cars
Landsize 3,820m2
House
Contact the agent

Roslyn Ierace
0407529398
Elders Real Estate South West
419m2 Home on 3820m2 Block
This property is for sale by Openn Negotiation (Flexible terms online auction)The auction has commenced, and the property could sell as early as tomorrow
Contact Exclusive Agent Roslyn Ierace immediately to become qualified or you could miss out!
(The sellers reserve the right to sell prior) www.openn.com.au
For the discerning buyer this home MUST be seen, built by GJ. Gardner homes this masterpiece stands out from the standard home... Built in 3 distinct zones to allow the right amount of light and air flow, solar passive and finished to the highest quality!
Situated in Boyanup's highly sought after "Albury Estate", this stunning home rests on an amazing fully fenced 3820m2 block, surrounded by quality homes and the most delightful neighbours.
The rare opportunity to purchase here doesn't always come up, BUT due to change of circumstance here is your chance!
A MASSIVE 321m2 of living divided into three zones for the family. The entrance lies in between the Master wing and the living zone, with a stunning wall of glass flooding natural light in!
The double garage with its own store room has been built with extra height to accommodate 4WDs and also gives access to the first zone, with a huge laundry, boasting full wall of storage and direct access to the yard.
As you walk through into the master suite you'd be forgiven for believing you're in a luxury resort, the expansive room, boasts it's a stunning freestanding bath nestled in its own private nook, behind the stunning double vanities and full length mirror, double shower heads standing side by side, lined by full walls of floor to ceiling crisp white tiles, so much space! While the separate w/c rests out of the way. And just wait till you see the size of the walk-in robe, oh life is great!
Back through the gallery and foyer, the living area of the home...
Firstly, to the right the home office, which is big enough as a 5th bedroom should you need it.
On the opposite side of the hall way, featuring vaulted ceilings the impressive living room, where the family comes together to spend time together, family room with slow combustion fire for those chilly winter nights, positioned to warm the entire home.
The design works so well, with separate theatre room through double doors, with extra storage as well hidden behind double sliding doors.
The kitchen, this is treat on its own level, the stunning stone bench tops, overhead cupboards adding to the already ample storage solutions, including the enormous walk in pantry with bench space for appliances. 900mm appliances including under bench oven, gas hotplate and matching glass and stainless-steel range. Yes, it has a dishwasher too! The stunning waterfall edge island bench/breakfast bar separates the room.
Then the bi fold windows at the servery end of the kitchen open out to the most amazing year-round usable alfresco, featuring built in kitchen cabinetry area, and quality patio blinds to keep the flies and wind at bay.
While big Northern facing windows across the living room flood the room with not only natural light, but warmth in winter! And just in case you can't be bothered chopping wood the central zone also has reverse cycle air conditioning.
The home also has designated cellar and the powder room for the guests as well.
Finally, through the breezeway the children's zone of the property, with their very own activity room. here lies another 3 massive 4x4 metre bedrooms all with double robes, even their own lined cupboard. No longer will you have to worry about the noise the children make. no matter the age group they have their own space and privacy.
This 2015 built home cover 419 square metres in total. . 323m2 of living, with quality floor tile throughout the entire home, its light bright and airy design, is sure to impress all, expense has not been spared on its building....
The yard is a perfect "blank canvas" ready for the addition of shed or anything your heart desires.
BUT IT MUST BE SOLD - So take the time to view it quickly as it could be sold quicker than you think!
Call Exclusive Agent Roslyn Ierace today 0407529398
#leadingladyinrealestate
Shire of Capel Rates: - $2,435.85
Watercorp Service Charges: - $257.90
Property features
Nearby schools
| Boyanup Primary School | Primary | Government | 1.6km |
| Child Side School | Combined | Non-government | 1.9km |
| Dardanup Primary School | Primary | Government | 8.3km |
| Our Lady Of Lourdes School | Primary | Non-government | 8.6km |
| Bunbury Cathedral Grammar School | Combined | Non-government | 11.3km |
| Dalyellup College | Secondary | Government | 12.3km |
| Bunbury Baptist College | Combined | Non-government | 12.4km |
| Tuart Forest Primary School | Primary | Government | 12.5km |
| Dalyellup Primary School | Primary | Government | 12.7km |
| Manea Senior College | Secondary | Government | 13.4km |
