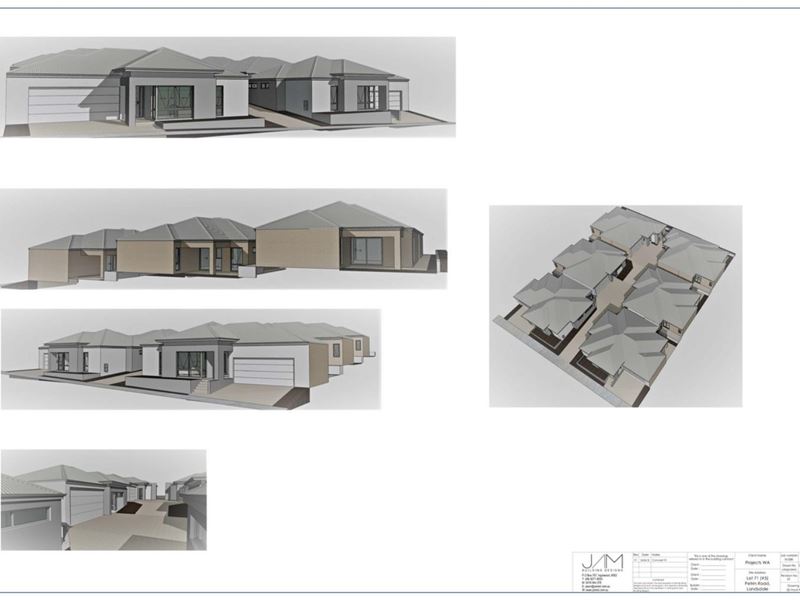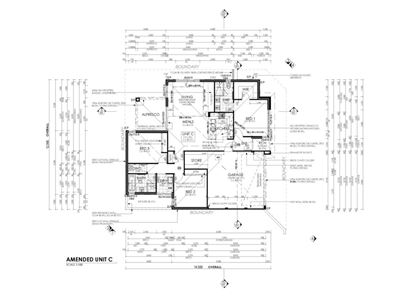

5C Petrin Road, Landsdale WA 6065
Sold price: $453,000
Sold
Sold: 20 Jul 2021
3 Bedrooms
2 Bathrooms
2 Cars
Villa
Contact the agent

Tom Vlahos
0408427514
Xceed Real Estate
ALL UNDER OFFER
Exciting news! Stylish Villas, top quality finishes available now!Secure this high-spec three bedroom, two bathroom villa.
5C Petrin Road Landsdale is a spacious, well-designed home, perfect for first home buyers, young families and downsizers alike! Boasting a higher specification than most in its class, you'll love the enormous master suite off the entry, including a walk-in robe and ensuite with double vanity, over-sized semi-frameless shower and full-height tiling.
Bedrooms two and three are towards the rear of the home, have double sliding mirrored robes and are serviced by the family bathroom, which includes a bath, semi-frameless shower, full-height tiling and a separate WC.
The stylish, contemporary kitchen incorporates 20mm engineered stone benchtops, stainless steel appliances (including dishwasher), plenty of cabinets and a large fridge/freezer recess. The open-plan living area and glass sliding doors provide a clear line of vision through to the alfresco area - no need to feel separated from your guests while you prep meals inside!
Several public and private schools are within a 2km radius of the home, including Ashdale Secondary College, Landsdale Primary School and Landsdale Christian School. Trentham Park is 110m stroll around the corner, while Corimbia Park and Playground is just over a kilometre away.
The local shops at Kingsway City Shopping Centre caters for all your immediate shopping needs, while Warwick Grove Shopping Centre is just 5km away and includes Grand Cinemas and a variety of specialty stores.
Features:
• Three spacious bedrooms, two bathrooms
• Rendered brick and Colorbond roof elevation with portico entry
• Spacious open-plan living area and alfresco under the main roof
• Landscaping and automatic reticulation
• Wool batt insulation
• Full height tiling to bathrooms and WC
• Engineered stone benchtops to kitchen, laundry and bathrooms
• Bullnose skirting throughout
• Stainless steel kitchen appliances, including dishwasher
• Semi-frameless shower screens
• Split system air conditioning in main living area and master suite
• LED downlights throughout
• Instantaneous gas hot water system
• 31 course ceilings throughout
• Roller blinds to bedrooms and living rooms windows, vertical blinds to sliding doors, venetian blinds to bathroom and ensuite windows
• Double garage with remote sectional door, shoppers entry and storeroom
• Close to great schools (Carnaby Rise Primary School catchment), Kingsway Sporting Complex, Wangara Commercial district, Lake Gollelal Nature Reserve and Marangaroo Golf Course
From just $449,000 completion is expected in late October 2021.
Approx 235sqm land
Approx 166-176 sqm under main roof
To register your interest in this limited opportunity, and to obtain a full list of specifications, contact Tom Vlahos from Xceed Real Estate on 0408 427 514 TODAY.
Property features
Nearby schools
| Landsdale Christian School | Combined | Non-government | 1.2km |
| Landsdale Primary School | Primary | Government | 1.4km |
| Carnaby Rise Primary School | Primary | Government | 1.4km |
| Ashdale Primary School | Primary | Government | 1.7km |
| Ashdale Secondary College | Secondary | Government | 1.8km |
| Alinjarra Primary School | Primary | Government | 1.8km |
| Rawlinson Primary School | Primary | Government | 2.0km |
| Kingsway Christian College | Combined | Non-government | 2.2km |
| Illawarra Primary School | Primary | Government | 2.6km |
| Burbridge School | Combined | Specialist | 2.6km |