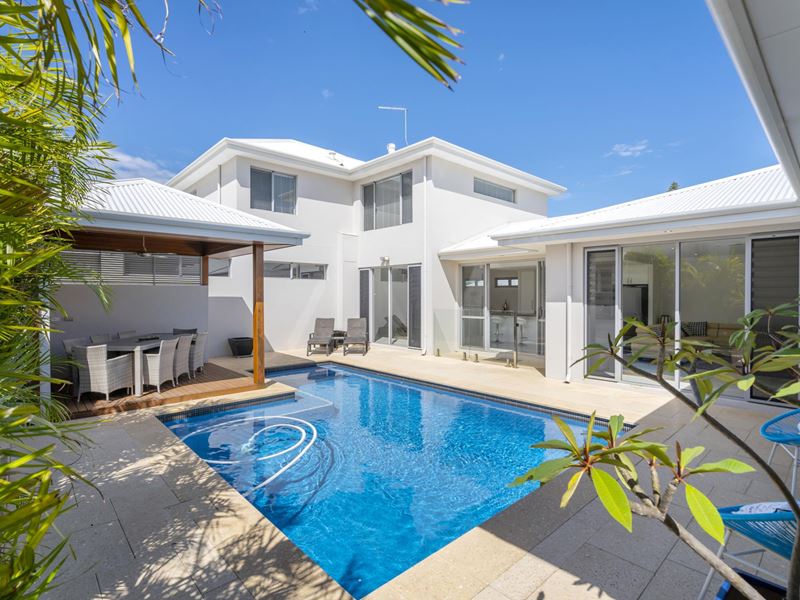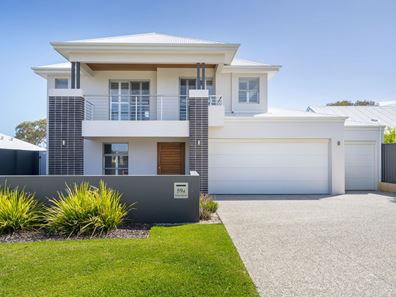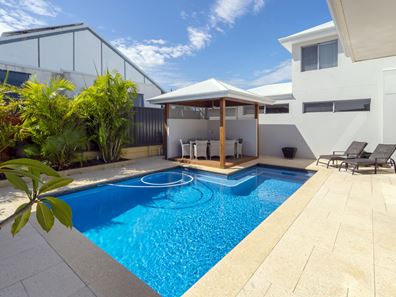


59D Elsie St, Watermans Bay WA 6020
Sold price: $1,375,000
Sold
Sold: 07 Aug 2020
4 Bedrooms
2 Bathrooms
3 Cars
Landsize 558m2
House
Contact the agent

Hughes Group
0426217676
Haiven Property
Resort Style Living
This modern two-storey four bedroom two bathroom residence has so much to offer and enjoys the serenity of a convenience cul-de-sac location just metres from natural bushland and only a few minutes' walk to Flora Terrace and the stunning beaches surrounding Watermans Bay.Stylish neutral decor complements predominantly tiled porcelain flooring, especially within the sleek open-plan family and dining area that incorporates a central kitchen and its long island bench top into a clever design. This part of the home overlooks and extends out to a fantastic below-ground swimming pool with heaps of room for low-maintenance outdoor entertaining, including a separate timber-lined gazebo deck with its own ceiling fan.
Also downstairs is a sumptuous master suite, home theatre room, a huge carpeted home office, a fourth bedroom a spacious laundry, powder room, massive three-car garage and a delightful front courtyard with a wooden entry deck and easy-care gardens. The upper-level sleeping quarters are serviced by another living area/retreat with timber floors and a shared balcony with pleasant bush and inland views.
Close to cafe and restaurant strips, local schools, shopping, parks, transport, Hillarys Marina and more, this immaculate property occupies an enviable position nestled between Star Swamp bushland and the coast. The best of both worlds awaits you here!
Other features include, but are not limited to:
- A class act of a kitchen with stone bench tops, a breakfast bar for meals, sleek white cabinetry, glass splashbacks, an appliance nook, an Asko Induction cook top, an Andi oven and an integrated Asko dishwasher
- Double doors to a private master ensemble with carpet, a fitted walk-in wardrobe, outdoor access and sliding doors into an impeccable ensuite bathroom with a shower, toilet and separate twin stone vanities
- A large home theatre
- Timber staircase leading to the upstairs living area and balcony
- 2nd upstairs bedroom can also be the “guest” suite with balcony access, carpet, built-in robes and semi-ensuite entry into a stylish second bathroom with a separate bath tub, a rain shower, stone vanity and heat lights
- Carpeted 3rd upstairs bedroom with BIR's
- Double doors to the carpeted 4th downstairs bedroom (or study) with built-in storage
- Remote-controlled three-car garage with shopper's entry and rear access
- Large tiled laundry with a double built-in linen cupboard, a walk-in linen press and outdoor access
- Powder room downstairs
- Separate upstairs toilet and walk-in linen press
- Under-stair storage
- High windows with louvers throughout
- Separate ducted reverse-cycle air-conditioning for upstairs and downstairs
- Feature down lighting
- Reticulation
- Gas hot water system
- Tool/garden shed
- Pool maintenance included
Property features
Nearby schools
| Marmion Primary School | Primary | Government | 0.3km |
| Carine Primary School | Primary | Government | 1.4km |
| North Beach Primary School | Primary | Government | 1.4km |
| Poynter Primary School | Primary | Government | 1.6km |
| Sorrento Primary School | Primary | Government | 1.7km |
| Carine Senior High School | Secondary | Government | 1.8km |
| Our Lady Of Grace School | Primary | Non-government | 1.8km |
| Duncraig Primary School | Primary | Government | 2.0km |
| Sacred Heart College | Secondary | Non-government | 2.5km |
| Davallia Primary School | Primary | Government | 2.8km |