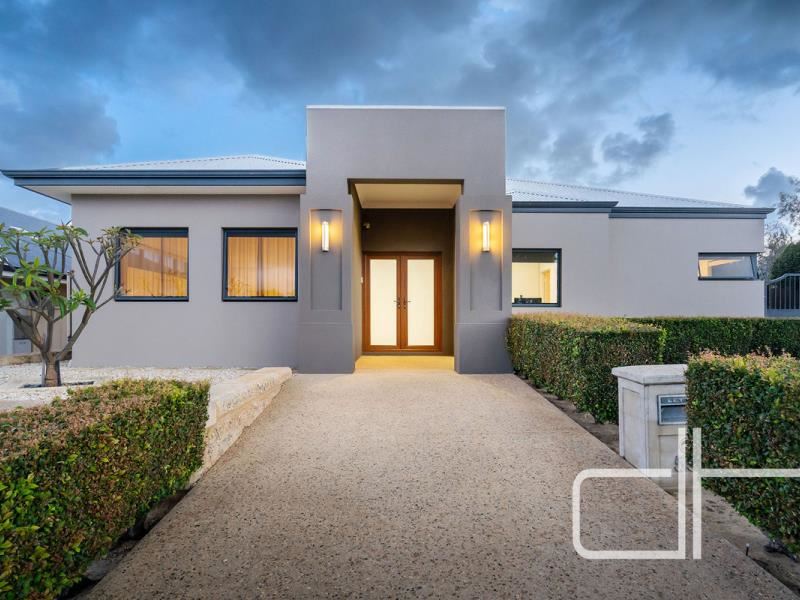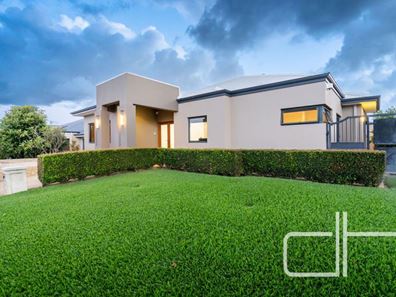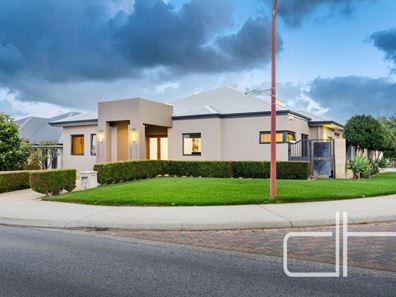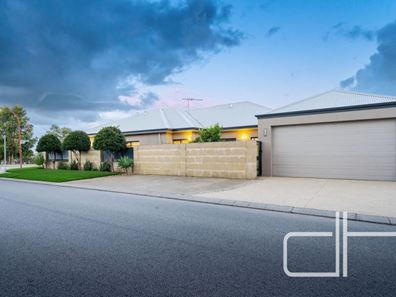D E A C O N & H U M B L E
//THE OPPORTUNITY™
Custom curated with lavish finishes and luxury inclusions, this distinguished residence is only moments from the local amenities. A contemporary elevation with extra parking reveals double glazed, German engineered entry doors leading to the foyer with porcelain tiles, soaring 36 course ceilings and sumptuous sundrenched interiors.
At the heart of the home a sophisticated consummate kitchen enhanced by stone benchtops and splashback, custom cabinetry, Smeg appliances including chef's oven, dishwasher and ultra large walk in pantry connects to the open plan meals and living zones. Abundant accommodation comprises of a deluxe master suite with walk in robe and ensuite featuring dual vanity, large shower and separate WC with bidet. The minor bedroom wing includes a guest room via the entry with semi-ensuite access and exterior sliding door access. The king sized minor bedrooms are serviced by a deluxe bathroom with dual vanity and separate powder room for flexibility. A multipurpose activity or 5th bedroom with exterior sliding door access allows for the purposes of a home business or possible salon via side gate access and street parking. Outdoors, from the streamlined living zone, double sliding doors flow to the alfresco and extended, insulated patio with outdoor kitchen, pizza oven, alfresco blinds, powder room and outdoor shower. Exquisite in detail and maintained to the highest of standards this custom home will not disappoint. This is your opportunity - Contact Deacon & Humble.
//THE PROPERTY
4 bedrooms with optional 5th bedroom
2 bathrooms & 2 powder rooms
German double glazed entry doors
Study with custom joinery
Alarm system
Audio visual intercom system
Daikin ducted reverse AC with zoning
Security doors
Skirting boards
Rectified porcelain tiles and bamboo timber flooring
36c ceilings throughout
Aggregate to exterior
Bed 2 with custom double slider robe
Sliding door access outdoors
Semi ensuite access
Minor bathroom with double vanity
Tiled to ceiling & large shower with glass shower screen
Display recesses & stone benchtop
Powder room with stone benchtop
Bed 3 & 4 with customised double slider robes
Flexible activity or home office - possible salon
Sliding door outside & side gate access with street parking
Ladder storage to roof space
Feature bulkhead to kitchen
Soft close drawers
Smeg gas cooktop and electric oven
Smeg double sink
Bosch dishwasher
Appliance nook with power
Filtered water to double fridge recess
Walk in pantry with sensor light
Laundry with stone benchtop and extensive overhead storage
Broom closet
Double garage with rear access & shoppers entry
Double sliding doors to alfresco & insulated patio
Outdoor kitchen with plumbing and gas cooktop
Pizza oven
PVC motorised alfresco blinds
Alfresco powder room
Outdoor shower
Alfresco & living ceiling speakers
Rendered exterior walls to alfresco
Master bedroom with double doors
Picture recess
Double door entry walk in-customised robe
Ensuite with double vanity & large shower
Display recesses & stone benchtop
Separate WC & bidet
Living: 240.54m2
Garage: 42.28m2
Alfresco 25m2
Total Area: 315.44m2
Land: 515m2
//THE LOCATION
Ashdale Park - Opposite
Belvoir Park - 550m
Monaghan Park - 500m
Longford Park - 550m
Ashdale Primary - Opposite
Ashdale Secondary College - Opposite
Kingsway Christian College - 400m
Darch Plaza - 300m
Kingsway City - 3.5km
Kingsway Sporting Complex - 1.6km
Hillarys Boat Harbour - 12km
Swan Valley - 15km
Perth Airport - 23km
Perth CBD - 24km
Disclaimer:
Although every effort has been taken to ensure the information provided for this property is deemed to be correct and accurate at the time of writing it cannot be guaranteed, reference to a school does not guarantee availability of that particular school, distances are estimated using Google maps. Buyers are advised to make their own enquiries as to the accuracy on this information.
Property features
-
Garages 2
-
Floor area 327m2
Property snapshot by reiwa.com
This property at 59 Westport Parade, Darch is a four bedroom, two bathroom house sold by Stephen Humble and Darran Deacon at Platinum Realty Group on 16 Nov 2020.
Looking to buy a similar property in the area? View other four bedroom properties for sale in Darch or see other recently sold properties in Darch.
Nearby schools
Darch overview
Are you interested in buying, renting or investing in Darch? Here at REIWA, we recognise that choosing the right suburb is not an easy choice.
To provide an understanding of the kind of lifestyle Darch offers, we've collated all the relevant market information, key facts, demographics and statistics to help you make a confident and informed decision.
Our interactive map allows you to delve deeper into this suburb and locate points of interest like transport, schools and amenities. You can also see median and current sales prices for houses and units, as well as sales activity and growth rates.






