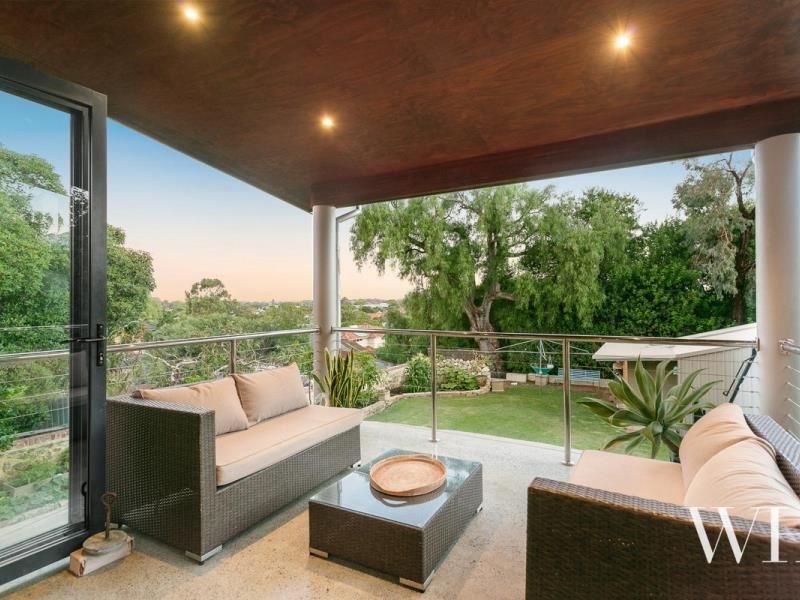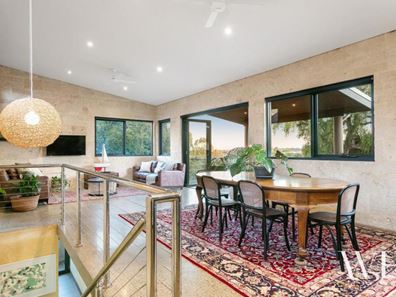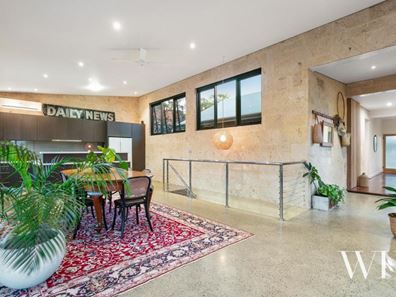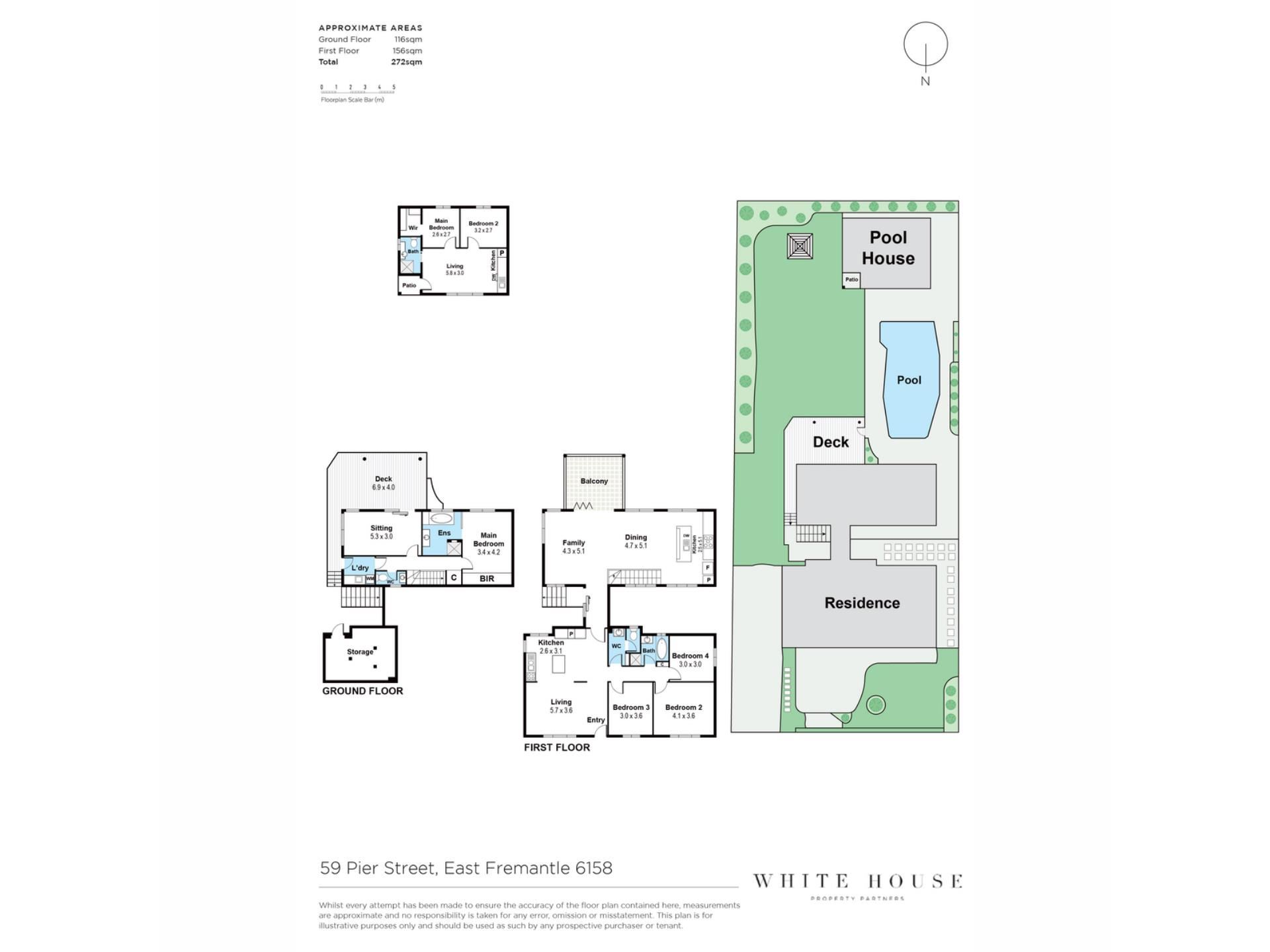


59 Pier Street, East Fremantle WA 6158
Sold price: $1,752,000
Sold
Sold: 30 Mar 2022
6 Bedrooms
3 Bathrooms
3 Cars
Landsize 931m2
House
Contact the agent

Stefanie Dobro
0409229115
White House Property Partners
Elevated, expanded, exceptional
Rising up from the Swan River, this is one of East Fremantle’s most desirable streets, and up on the hill a mid-century home has been transformed and extended to create a brilliant family home of remarkable flexibility. The lofty position commands long views over the landscape, embracing the elevation with an airy openness and an inside-out feeling. Expansive grounds are beautifully landscaped, the big pool is cool and inviting, and there’s a self-contained two-bedroom granny flat at the bottom of the garden. The atmosphere is totally relaxed and generous, and the main home, with two kitchens and three living areas, easily accommodates extended family of all ages.Immaculate soft lawn and shady tiered gardens frame the north-facing original home, opening to jarrah floors and bright open-plan living with big picture windows to the front garden. Corner windows in the white kitchen show how high up you are, with green vistas to the east and south. Down the jarrah corridor are three bedrooms with charcoal carpeting, two with a lovely northern garden aspect. The limestone-walled vanity room and sleek white bathroom hint at the contemporary addition beyond.
A striking wide timber door marks the shift to the new, and exterior stairs offer side access to the upper extension. Floors are polished aggregate, walls are exposed limestone, and extensive use of glass welcomes the light and the views over the treetops to the hills. With charcoal-toned cabinetry and pale stone tops, the main kitchen presides over the open-plan living, with glass doors stacking open to the alfresco perched above sweeping lawns below. Downstairs, the master suite looks out to the pool, and another living area opens to a timber-decked ground floor alfresco.
Wide side access offers space for the boat, the lawns easily accommodate the cricket game, and beyond the pool is a coastal-vibe apartment with kitchen, living, bathroom, and two bedrooms, one with walk-in-robe.
Then there’s the location: three blocks from riverside parkland, minutes from central Fremantle and a walk away from Richmond Primary. This is a home full of abundance, with all the possibilities to work from home, enjoy independent living, and just relax up on the hill in the breezes and the green views.
• Mid-century home with 2-storey extension (2014) plus granny flat
• Wonderful elevation with long green views
• Abundant possibility for independent living zones
• Main home has two kitchens, three living areas
• Jarrah, polished concrete, exposed limestone
• Two-bedroom self-contained granny flat
• Large 931sqm block, immaculate lawns and gardens
• Separate master suite and adjacent living area
• Fabulous options for working from home
• 36sqm pool, solar power, wide side access for boat
• Various outdoor zones, including elevated alfresco with views
• Brilliant street three blocks from riverside parkland
• Bicton shopping nearby, walk to primary school
Council rates: $3,543.85 per annum (approx)
Water rates: $1,682.35 per annum (approx)
Property features
Cost breakdown
-
Council rates: $3,543 / year
-
Water rates: $1,682 / year
Nearby schools
| Richmond Primary School | Primary | Government | 0.3km |
| Bicton Primary School | Primary | Government | 1.4km |
| North Fremantle Primary School | Primary | Government | 1.4km |
| Our Lady Of Fatima School | Primary | Non-government | 1.5km |
| Palmyra Primary School | Primary | Government | 1.8km |
| East Fremantle Primary School | Primary | Government | 2.0km |
| John Curtin College Of The Arts | Secondary | Government | 2.2km |
| The Beehive Montessori School Inc | Combined | Non-government | 2.6km |
| Christian Brothers' College | Secondary | Non-government | 2.6km |
| Mosman Park Primary School | Primary | Government | 2.6km |
