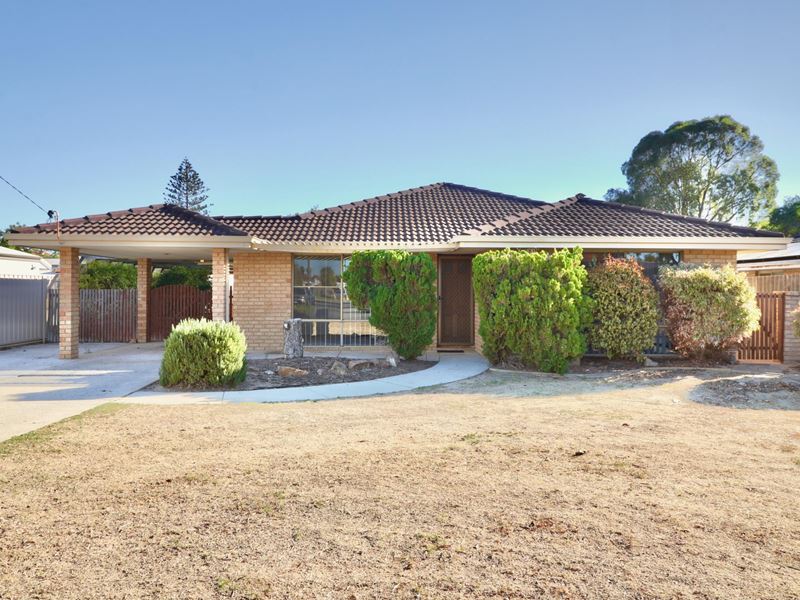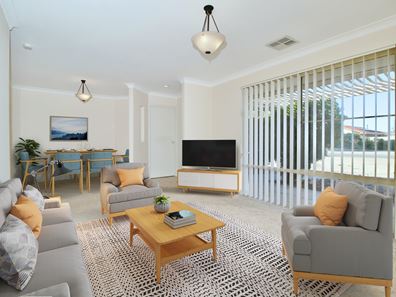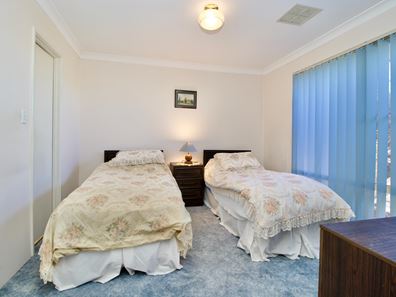


59 Kingsbridge Road, Warnbro WA 6169
Sold price: $645,000
Sold
Sold: 01 May 2024
4 Bedrooms
2 Bathrooms
1 Car
Landsize 728m2
House
Contact the agent

David Parlor
0412734727
Elders Real Estate Rockingham & Baldivis
SOLD BY DAVID PARLOR
OPPORTUNITY APLENTY ON THIS 728SQM COASTAL BLOCK!Overflowing with opportunity, this neat and tidy 4 bedroom, 2 bathroom home sits on a spacious 728sqm block, with the ever popular drive through access via the carport to a powered workshop and large, open gardens. The spacious interior offers great living space with both formal and informal options that flow from front to back and out to the sheltered alfresco that wraps around the side and rear of the home, with all four bedrooms well-spaced for comfort and two fully equipped bathrooms, that with a few careful updates could make this home the complete package.
Features of the home include:
- Generous kitchen, centrally placed to oversee the family room, with plenty of cabinetry with wooden doors, a full height pantry, in-built wall oven and gas cooktop, fridge and microwave recess and ample bench space
- Zoned family room with both living and dining options, or even a games area given the flexibility of the space, with carpet to the floor, a warming gas fire, direct alfresco access and a study nook
- Formal living and dining to the front of the home, with carpet to the floor, plenty of natural light and a multitude of uses as a secondary living area, activity or playroom and even a home office
- Master suite to the front of the home, with carpeted flooring, a walk-in robe and ensuite with a shower, vanity and WC
- Three further bedrooms, all a great size with built-in sliding door robes and carpet
- Central bathroom with a bath, shower and vanity, with a separate WC and laundry with linen closet and direct garden access
- Ducted reverse cycle air conditioning throughout
- Solar hot water system
- Covered alfresco to the rear and side of the home, with brick paving to the floor and raised garden beds just waiting to be planted with vibrant colour
- Substantial rear garden, ready for you to turn into your dream backyard
- Large front yard, with a curved pathway to the home
- 5m x 4m powered workshop with drive through access via the carport
- Solar panel system
- Covered carport with a hardstand to the side and lengthy driveway for additional parking
Built in 1989 and situated in beachside Warnbro, this is the ideal position for family orientated living with a range of quality schooling nearby including the Warnbro Primary School within walking distance. The local shopping centre is just moments away, as is the popular Aqua Jetty and a choice of parkland and play equipment, and for those in need of a commute, the train station, bus and road links are all conveniently placed for seamless travel to the surrounding suburbs or beyond.
Contact David Parlor today on 0412 734 727 to arrange your viewing.
The information provided including photography is for general information purposes only and may be subject to change. No warranty or representation is made as to its accuracy, and interested parties should place no reliance on this information and are required to complete their own independent enquiries, inclusive of due diligence. Should you not be able to attend in person, we offer a walk through inspection via online video walk-through or can assist an independent person/s to inspect on your behalf, prior to an offer being made on the property.
All measurements/dollar amounts are approximate only and generally marked with an * (Asterix) for reference. Boundaries marked on images are a guideline and are for visual purposes only. Buyers should complete their own due diligence, including a visual inspection before entering into an offer and should not rely on the photos or text in this advertising in making a purchasing decision.
Property features
Cost breakdown
-
Council rates: $2,030 / year
-
Water rates: $1,038 / year
Nearby schools
| Warnbro Primary School | Primary | Government | 0.4km |
| Living Waters Lutheran College | Combined | Non-government | 0.8km |
| Koorana Primary School | Primary | Government | 1.0km |
| Koorana Education Support Centre | Primary | Specialist | 1.0km |
| Warnbro Community High School Education Support Centre | Secondary | Specialist | 1.0km |
| Warnbro Community High School | Secondary | Government | 1.0km |
| Waikiki Primary School | Primary | Government | 2.0km |
| Charthouse Primary School | Primary | Government | 2.3km |
| South Coast Baptist College | Combined | Non-government | 2.4km |
| Port Kennedy Primary School | Primary | Government | 2.5km |
