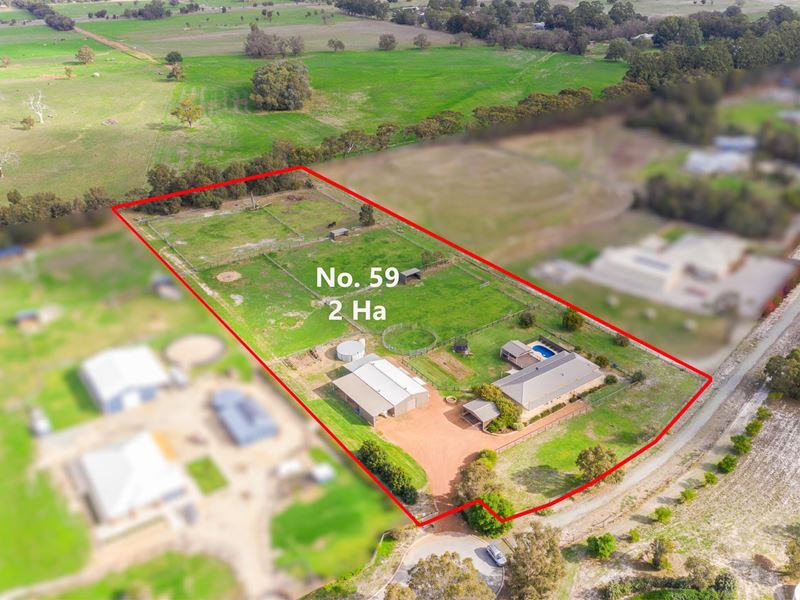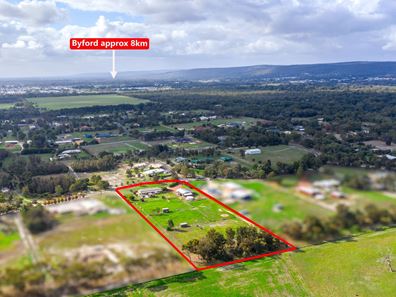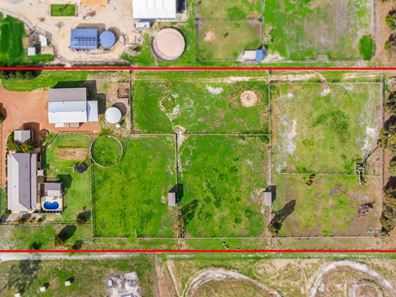


59 Fremnells Vale, Cardup WA 6122
Sold price: $1,250,000
Sold
Sold: 26 May 2023
4 Bedrooms
2 Bathrooms
4 Cars
Landsize 5.00ac
House
Contact the agent

Kim Koch
0407777923
Koch & Co
LOOKING FOR A GREAT HORSE PROPERTY BUT DON’T WANT TO COMPROMISE ON YOUR DREAM HOME?
THEN LOOK NO FURTHER!Situated in a quiet cul-de-sac location and with easy access to bridle paths, this exceptional property has been built to keep everyone in the family happy.
Not only is it perfectly set up for the horses including having a Water License, but it also has a beautiful, ‘custom built’ family home along with a workshop, plus ample under cover parking for those looking to park a boat, caravan and whatever else you may have.
The home itself has a very functional floorplan with two separate wings for privacy, one for the adults and one for the children. It is very spacious with a generous 226sqm of living space and is beautifully presented throughout in tasteful modern colours. North facing, the home is filled with natural light with its large expanses of windows and glass doors. It has 35 course ceilings throughout the home, easy care ceramic floor tiling to the kitchen and living areas, feature French doors and quality fixtures and fittings. Its most appealing features are the huge bedrooms, spacious open plan living areas and the massive country kitchen with scullery which are the central hub of the home.
More detailed features include:-
Home:-
• Wide shady verandahs to the front and rear of the home (123sqm in total.
• Huge open plan family and dining area with reverse cycle air conditioner, cosy ‘Jarrahdale’ slow combustion wood heater and direct access out onto the front verandah and outdoor entertaining areas.
• Huge country kitchen with a large scullery, feature timber benchtops, ample cupboards/bench space and drawers, double sink with retractable zip tap, large tiled recess with free standing 900mm wide gas stove, large plumbed fridge/freezer recess and LG Dishwasher.
• Huge master bedroom suite with a large amount of storage with full length walk-in robe and reverse cycle air conditioner.
• Opulent ensuite bathroom with a large claw foot bath, rain shower, lovely vanity unit and toilet.
• Extra-large home office/sitting room with tiled flooring located directly off the master bedroom, (currently used as an office).
• Three minor bedrooms (two ‘King sized’), all with built-in robes and one with a reverse cycle air conditioner.
• Lovely main bathroom with large claw foot bath, lovely vanity unit and toilet.
• Spacious laundry with under-bench cupboards, inbuilt sink and huge amount of storage/linen cupboards.
• Separate powder room.
• HWS.
• Biocycle waste water system.
• Established lawn and garden areas, all with automatic retic.
Outside features:-
• Remote controlled front gate.
• Extra-large, freestanding carport with extra height to suit 4WD parking located next to the home.
• Beautiful outdoor entertaining areas including a large composite decked patio area (so no maintenance required),cafe blinds and sparkling below ground, salt water pool.
• Huge workshop/stable complex (18m x 10m) which houses a large powered workshop with 3 phase power, separate double undercover float parking, stable area with breezeway and fully lined stables (two 4m x 4m, one 3.5m x 3.5m), fully lined lock-up tack room, feed room and ablutions with hot/cold water and include shower, toilet and washing machine taps. There is also a TV antenna, flood lighting to the exterior of the complex and a changeover switch has been installed for power so a generator can be utilized during power outages.
• Large under cover tack-up/wash down area to the rear of the stables.
• Additional under cover Annexe area 6m x 18m with compacted gravel floor for additional parking.
• Wood/storage shed.
• 6 post/mesh paddocks with electrics, water points & established pasture (5 fully reticulated).
• Water Licence for 1.5HA of pasture.
• Two double paddock shelters (one timber lined).
• Steel round yard (diameter 16m).
• 91,000 litre rainwater tank (catchment from workshop & home).
• Bore with automatic reticulation which is also remote controlled.
Beautiful properties like this with so much to offer are extremely hard to come by in this area, so why not give me a call to today to make a private appointment to view.
Kim Koch 0407 777 923
INFORMATION DISCLAIMER: This document has been prepared for advertising and marketing purposes only. It is believed to be reliable and accurate, but clients must make their own independent enquiries and must rely on their own personal judgement about the information included in this document.
Property features
Nearby schools
| Court Grammar School | Combined | Non-government | 1.4km |
| Beenyup Primary School | Primary | Government | 3.3km |
| Mundijong Primary School | Primary | Government | 3.3km |
| Woodland Grove Primary School | Primary | Government | 3.9km |
| Salvado Catholic College | Combined | Non-government | 4.5km |
| Byford Secondary College | Secondary | Government | 4.7km |
| Byford John Calvin School | Primary | Non-government | 4.8km |
| West Byford Primary School | Primary | Government | 5.1km |
| Byford Primary School | Primary | Government | 5.5km |
| Marri Grove Primary School | Primary | Government | 5.9km |