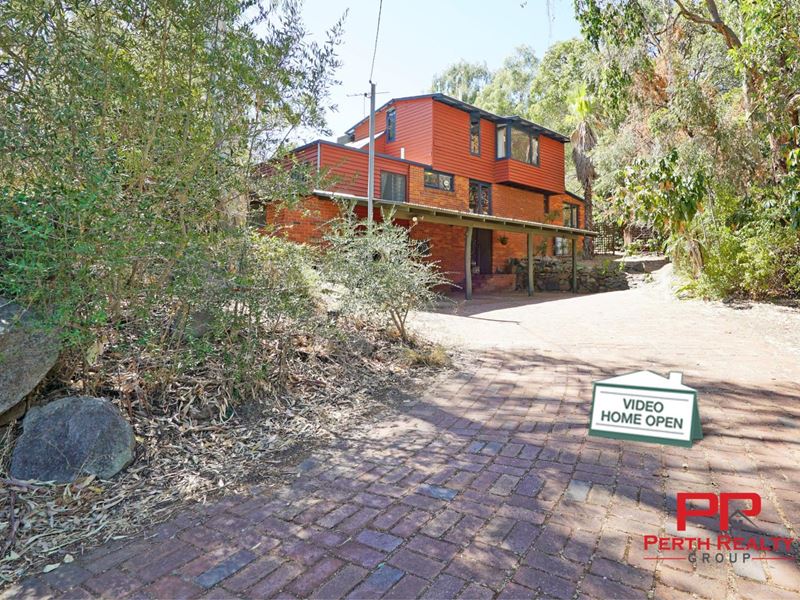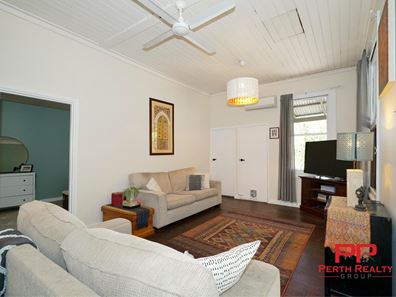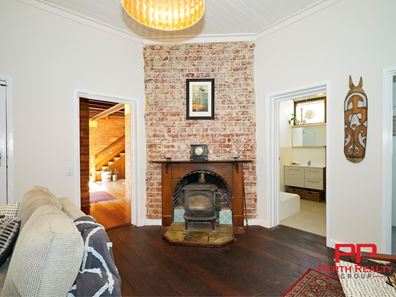


59 Darlington Road, Darlington WA 6070
Sold price: $725,000
Sold
Sold: 17 May 2022
4 Bedrooms
2 Bathrooms
3 Cars
Landsize 2,023m2
House
Contact the agent

Prak Sangthong
0402149626
Perth Realty Group
Hills Hideaway
Occupying 2,023sqm of prime Darlington real estate, this four-bedroom, two-bathroom home epitomises idyllic country living.Originally constructed in 1921 as one of the first homes in this highly sought-after hills enclave, it was later extended in the 1970s by architect Ken Waldron. This is a prime example of his distinctive design incorporating the natural landscape into the home while accommodating family living with separate and communal areas. His vision can be seen in several other nearby properties - so not only are you investing in a wonderful lifestyle but also in a piece of history through the decades.
And what a lifestyle you and your family will enjoy with so much space for the kids to roam free among nature and wildlife. Summers memories will be created floating around the pool beneath the trees while in the cooler months snuggling around the bonfire roasting marshmallows.
It's easy to see why so many creative souls are drawn to Darlington for the scenery, wildlife and tranquillity. Darlington is proud of its tight-knit community and offers a lively social scene ranging from drinks at the Pines, to catch-ups at the local cafes and Darlington Estate winery (and at the proposed wine bar) and the annual Darlington Arts Festival.
It's just a short walk into Darlington Village, where you'll find shops, cafes, excellent schools, Darlington oval, tennis courts, a skate park, the heritage railway trail, public transport and Juniper Gallery, inspired by former local artist Robert Juniper. Midland, Glen Forrest and Mundaring are a short drive away, as is Bilgoman Aquatic Centre, walking/cycling trails, galleries and several national parks, including John Forrest National Park, as well as Mundaring Weir.
You really need to see this gorgeous hills home appreciate the lifestyle you could enjoy for many years to come. Please don't hesitate to contact Prak on 0402 149 626 to arrange a viewing today.
Features at a glance:
• Four bedrooms (with jarrah floors), two bathrooms
• Recently renovated large chef's kitchen with a gas cooker, feature tile splash-back and a walk-in pantry
• 1921 construction, later 1970's extension by architect Ken Waldron
• Original character features include jarrah floorboards and ceiling, sash windows and a fireplace
• Upstairs parents retreat with a sitting area, separate study, walk-in robes and a newly renovated ensuite
• Two queen-sized bedrooms include built-in robes
• Third bedroom makes a fantastic study
• Newly renovated bathroom, main bathroom includes a bathtub
• Living area features floor to ceiling windows overlooking the forest
• Ethernet throughout
• Ducted air-conditioning, split-system reverse-cycle air-conditioning and a ceiling fan
• Solar hot water system
• Undercover patio perfect for entertaining
• Garden includes a water feature, a pond, firepit and a chicken coop
• Below ground 45,000-litre saltwater pool
• Lockable undercroft area ideal for storage
• 2023sqm block
Location highlights:
• 1.2km to Treetops Montessori School
• 1.3km to Darlington Village
• 1.5km to Darlington Primary School
• 1.8km to Bilgoman Aquatic Centre
• 1.8km to Helena College (Darlington campus)
• 3.2km to Helena College (Glen Forrest campus)
• 3.8km to Glen Forrest shops
• 3.9km to Darlington Estate wines
• 7.8km to Midland
• 9.9km to Mundaring
Council rates: $2,550
Water rates: $264.35
Rental Appraisal $600 - $650 per week
Property features
Cost breakdown
-
Council rates: $2,550 / year
Nearby schools
| Treetops Montessori School | Combined | Non-government | 1.0km |
| Darlington Primary School | Primary | Government | 1.1km |
| Helena College | Combined | Non-government | 1.7km |
| Glen Forrest Primary School | Primary | Government | 2.5km |
| Helena Valley Primary School | Primary | Government | 2.8km |
| Greenmount Primary School | Primary | Government | 3.0km |
| Clayton View Primary School | Primary | Government | 3.3km |
| St Anthony's School | Primary | Non-government | 3.3km |
| Swan View Primary School | Primary | Government | 3.6km |
| Swan View Senior High School | Secondary | Government | 3.8km |