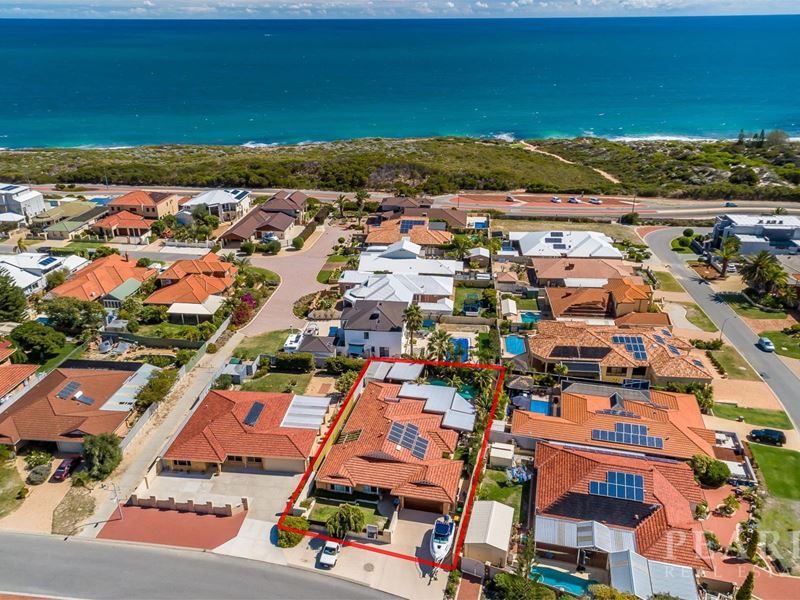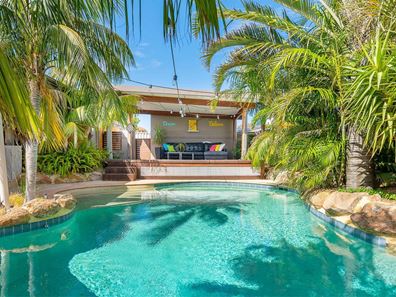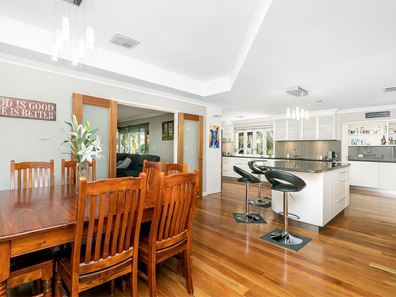


59 Bacchante Circle, Ocean Reef WA 6027
Sold price: $850,000
Sold
Sold: 21 Apr 2020
4 Bedrooms
2 Bathrooms
2 Cars
House
Contact the agent

Pauline Lyon
0427968070
Peard Real Estate
SOLD BY PAULINE
CONTACT PAULINE ON 0427 968 070 TO VIEW BY PRIVATE APPOINTMENTThis fully-renovated 4 bedroom 2 bathroom family entertainer has been completely revamped and transformed over the years to create a cherished haven just seconds from ocean’s edge.
Double front-yard entry gates secure a welcoming lawn area that allows the kids to play in privacy and without a worry in the world. At the rear of the block, swaying palm trees and a shimmering below-ground swimming pool separate a tropical gazebo deck from an awesome outdoor alfresco-entertaining setting with its own bar, barbecue, pizza oven and more.
Internally, the custom home office is carpeted for comfort, as is the formal lounge that overlooks the entry, a separate television (or formal dining) room and all four bedrooms – including a huge refurbished master ensemble with fancy “Hollywood” mirror lighting, a pamper nook and a fully-tiled en suite bathroom, comprising of a walk-in shower, toilet and a granite vanity. Seamless external access to the alfresco and beyond is via double doors off the spectacular open-plan kitchen and casual-meals area and a second door flowing out from a massive family room.
Only minutes separate your front doorstep from beautiful beaches as well as the exciting proposed Ocean Reef Boat Harbour redevelopment, whilst the likes of Beaumaris Primary School, Prendiville Catholic College, the picturesque Beaumaris and Santiago Parks, Beaumaris Shopping Centre, public transport, freeway convenience and the majestic Iluka foreshore are all just moments away in their own right. It really is a location that is almost too good to be true!
RESIDENCE FEATURES:
• Double doors to the separate family room
• Feature recessed ceiling and stylish light fittings to the kitchen/meals area
• kitchen fully renovated featuring quality Miele Induction cook top, coffee-machine, warming-drawer, steam-oven, microwave combi-oven and pyrolytic-oven appliances, alongside a semi-integrated Miele dishwasher, sparkling granite bench tops, double sinks, stylish light fittings, glass splashbacks, a floating island breakfast bar, ample storage options and double sliding doors to a scullery (with a sink, storage and glass splashbacks of its own), Miele integrated microwave and integrated coffee machine.
• Stunning patio/alfresco entertaining area outdoors, installed in February 2015
• Bar area under the alfresco, complemented by quality aggregate flooring, a Beef Eater gas barbecue and wok burner and a burning wood-fire pizza oven
• Awesome pool side gazebo with a corner fan and timber decking, overlooking the pool
• Carpeted front study/home office – custom fit-out with a built-in three-person desk/work station
• Master-bedroom featuring a walk-in wardrobe, a granite sitting desk with “his and hers” drawers & renovated en suite
• 2nd/3rd/4th bedrooms all spacious with double BIR’s
• Renovated family bathroom comprises of floor-to-ceiling tiling, a marble vanity, shower and separate bathtub
• Fully-tiled laundry boasting stone bench tops, ample storage options and outdoor access down the side of the property. Sep wc.
• Remote-controlled double lock-up garage with high ceilings, internal shopper’s entry and roller-door access to the rear – plus a sectional roller door
• Walk-in double-door linen press
• Single and double hallway storage cupboards
• Solid Marri timber floorboards
• New 14kW Fujitsu ducted reverse-cycle air-conditioning system with zoning controls installed in September 2018
• Eight-camera (8) CCTV security system – both internal and external
• 3kW solar power-panel system
• Security-alarm system
• Solar hot-water system
• Feature ceiling cornices and skirting boards
• Protective pool blanket
• Driveway and patio concrete installed in March 2013 ($24,700 cost)
• Reticulation
• Side garden/tool shed
• 788sqm (approx.) block with double side-access gates, ample verge parking and ample driveway parking space for a boat and more
• Built in 1992 (approx.)
• Council Rates - $2,579.88 (2019)
• Water Rates - $1,200.00 per annum (approx.)
LOCATION:
• Outstanding location amongst other quality homes close to parks, excellent schools (including Prendiville Catholic College) and the beach
• Minutes away from both Mindarie and Hillarys Marinas, as well as Currambine Central Marketplace for extra shopping facilities
• Easy access to Currambine Train Station for public transport, near the freeway
Contact Pauline Lyon to find out more about this magnificent seaside property. Hurry though, as it definitely won’t last long!
Property features
Nearby schools
| Beaumaris Primary School | Primary | Government | 0.9km |
| St Simon Peter Catholic Primary School | Primary | Non-government | 1.3km |
| Prendiville Catholic College | Secondary | Non-government | 1.6km |
| Francis Jordan Catholic School | Primary | Non-government | 1.8km |
| Ocean Reef Senior High School | Secondary | Government | 1.9km |
| Currambine Primary School | Primary | Government | 2.4km |
| Ocean Reef Primary School | Primary | Government | 2.6km |
| Connolly Primary School | Primary | Government | 2.8km |
| Poseidon Primary School | Primary | Government | 2.9km |
| Kinross Primary School | Primary | Government | 3.0km |