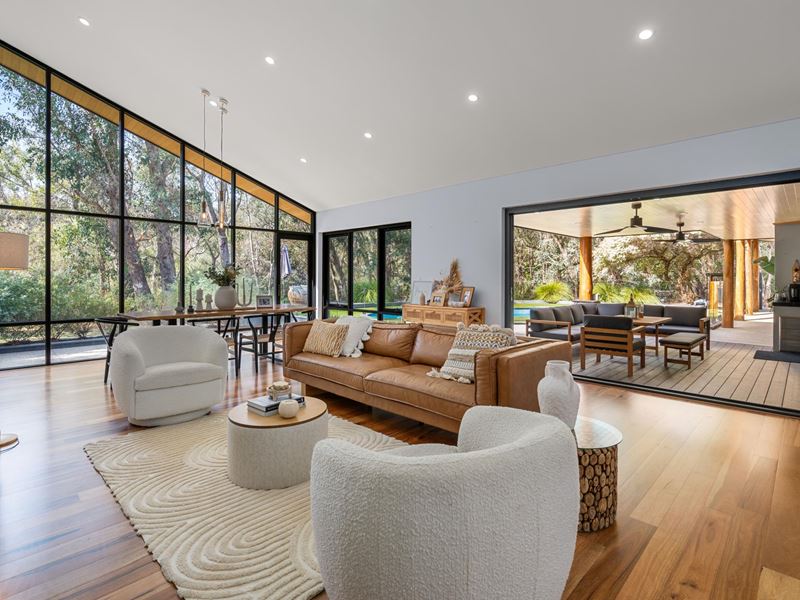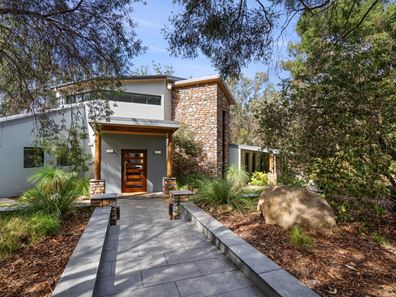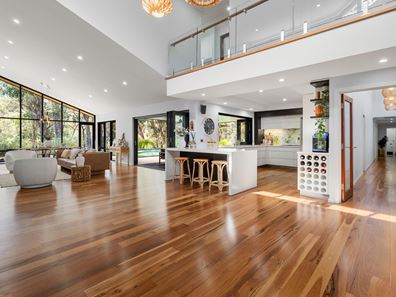


5805 Helena Valley Road, Helena Valley WA 6056
Sold price: $2,625,000
Sold
Sold: 27 May 2024
5 Bedrooms
3 Bathrooms
2 Cars
Landsize 1.23ha
House
Contact the agent

Boyd Fraser & Angelica Pietrzak
0403007725
Acton | Belle Property Fremantle
Opulence in the valley.
Nestled within the serene embrace of the Darling Scarp foothills, this architecturally-inspired family haven sprawls across three acres of picturesque landscape. Offering a blend of modern luxury and natural beauty, this fully renovated 5-bedroom, 3-bathroom residence spans two levels, boasting riparian water rights along the tranquil Helena River. Surrounded by abundant trees, shade, and birdlife, this unique property promises not just a home but a lifestyle, where privacy meets scenic bliss.Drive through the remote-controlled access gate to discover a world of comfort and opulence. Designed for seamless indoor-outdoor living, this home is the perfect entertainer's retreat. With bi-fold doors opening from the main living area to the timber-lined alfresco, hosting gatherings becomes effortless. The kitchen, equipped with modern amenities and stylish finishes, features bi-fold servery windows overlooking the alfresco and pool, allowing for easy serving and interaction with your guests. Whether lounging by the poolside deck or enjoying a barbecue under the shade of the alfresco, this home offers the ideal setting for memorable gatherings with family and friends.
You will love:
- Sprawling three-acre landscape in the heart of the Darling Scarp foothills
- Architecturally-inspired 5-bedroom, 3-bathroom family home, fully renovated throughout
- Master suite with luxurious ensuite and private sauna
- Riparian water rights with backing onto the picturesque Helena River
- Remote-controlled access gate leading to a pitched double carport and ample parking space
- Enormous three-phase-powered workshop shed, perfect for hobby enthusiast or trades
- Below-ground concrete swimming pool surrounded by nature
- Inviting outdoor living spaces, including a timber-lined alfresco-entertaining deck
- Sizeable chicken coop, fruit orchard, firepit, and rainwater tank for added enjoyment
- Spacious living areas with high ceilings and full-height windows, maximizing natural light
- Sleek and stylish kitchen with modern amenities and bi-fold servery windows
- Luxurious master suite with "his and hers" walk-in robes and a sumptuous ensuite
- Solar-power panels
- Ducted reverse-cycle air-conditioning
- Quality SONOS surround-sound system
- Comprehensive security features, including CCTV cameras, gated access and fire sprinklers
- Bore reticulation
Embrace a lifestyle of tranquillity and convenience in this riverside retreat, where every feature is designed to enhance your comfort and enjoyment.
Contact us today to arrange your private inspection of this remarkable residence.
**Disclaimer: * The above information is provided for general information purposes only and may be subject to change. No warranty or representation is made as to the accuracy of the information and all interested parties should make their own independent enquiries relating to the information provided and place no reliance on it. Any chattels depicted or described in the information are not included in the sale unless specified in the Offer and Acceptance.**
Property features
Nearby schools
| Treetops Montessori School | Combined | Non-government | 1.6km |
| Helena Valley Primary School | Primary | Government | 1.7km |
| Darlington Primary School | Primary | Government | 1.8km |
| Gooseberry Hill Primary School | Primary | Government | 2.9km |
| Mary's Mount Primary School | Primary | Non-government | 3.6km |
| Helena College | Combined | Non-government | 3.7km |
| Glen Forrest Primary School | Primary | Government | 3.8km |
| Clayton View Primary School | Primary | Government | 3.8km |
| Greenmount Primary School | Primary | Government | 4.3km |
| Maida Vale Primary School | Primary | Government | 4.4km |