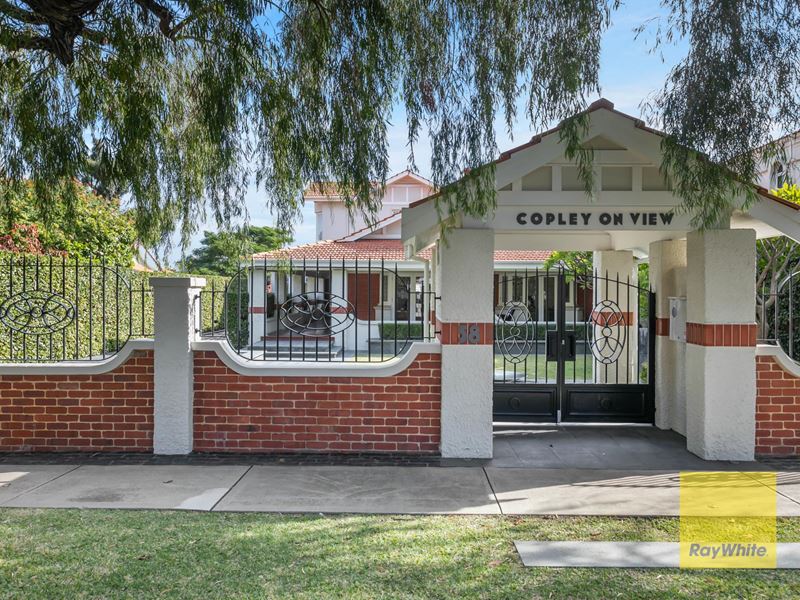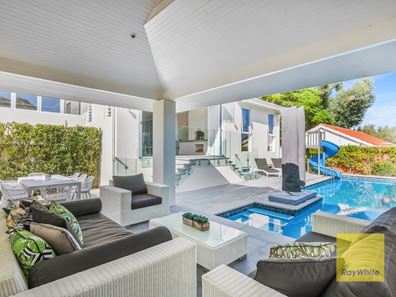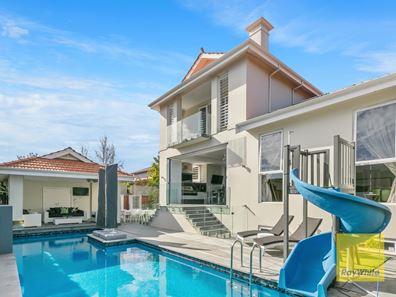


58 View Street, Peppermint Grove WA 6011
Sold price: $6,250,000
Sold
Sold: 05 Nov 2023
5 Bedrooms
5 Bathrooms
5 Cars
Landsize 1,115m2
House
Contact the agent

Jody Fewster
0414688988
Ray White Cottesloe | Mosman Park
Architecturally Reimagined Riverside Beauty
Experience elegant sophistication at this historic luxury property nestled in the heart of Peppermint Grove. One of the oldest in the suburb, this circa 1930s home has been meticulously renovated to seamlessly blend original character features with contemporary design, all overseen by renowned architect Lendis Golic.Beyond the secure gatehouse and decorative wrought iron fence that welcome you, find elegantly landscaped gardens with manicured Viburnum hedging, sweeping lawns and a central bubbling water feature. To the side of the wraparound veranda, a driveway with imported cobblestones descends to the undercroft garage for up to six vehicles.
Step inside and be greeted by dual sitting rooms with bay windows and elegant French doors with intricate leadlight detail, separated by a double-sided gas fireplace. The original section of the house exudes a timeless grace, boasting wide plank jarrah floorboards, soaring ceilings adorned with decorative roses and cornices, and a bathroom fully tiled in Italian marble that features a wall-hung WC, heated towel rail, and a frameless rain shower.
Indulge your guests in the large guest bedroom with a cosy fireplace, bay window, and another bedroom featuring sash windows and built-in robes. Even the laundry will impress, fitted with storage on either side, twin basins and conveniently elevated recesses for your washer and dryer.
As you make your way towards the rear and upper extensions, you'll be captivated by the full-height void that marks the commencement of this grand addition. The home flows into a massive open-plan family area, the perfect space for creating cherished memories. A striking polished concrete TV plinth wraps beneath the gas fireplace in exquisite Croatian stone.
When it comes to entertaining, you'll appreciate indulging in this central dining area, in the adjacent alfresco (fitted with a wood-fired pizza oven and rotisserie BBQ), or in the superb temperature-controlled basement cellar, complete with cedar-panelled ceiling and a built-in bar. The kitchen blends functionality with exquisite design, with a marble island as its centrepiece. With premium European appliances, including twin Vintec wine fridges, two Neff ovens, a Highland gas cooktop, and an integrated Liebherr fridge/freezer, this kitchen is a dream for entertainers. Behind glass sliders, the scullery features a Miele dishwasher, stainless steel bench, an extra double sink, and pantry and appliance storage.
Immerse yourself in luxury in the opulent main bedroom suite, a haven designed with supreme comfort in mind. Two full-height windows offer serene views of the pool, allowing natural light to flood the room. The fully fitted walk-through robe/dressing room provides ample organised storage for your belongings. Luxuriate in the sunken oval bath and oversized rain shower in your resort-worthy, marble-tiled ensuite. Two additional upstairs bedrooms include one with a private balcony overlooking the pool below. The upper level also features a concealed room/ 6th bedroom, a study nook and a shared 'hang-out zone,' designed for relaxation and leisure.
Enjoy transeasonal entertaining poolside, with the perfect water temperature year-round and a pavilion for lounging between dips. You'll appreciate the convenience of the powder room and outdoor shower, and the storeroom will come in handy for pool toys and gardening tools.
Beyond the walls, you'll discover the exclusive Peppermint Grove lifestyle, known for its sprawling landholdings, serene surroundings and easy access to the river foreshore, Cottesloe beaches, vibrant cafes and restaurants, and world-class shopping.
To own a spectacular piece of history, reimagined for modern living, contact Jody Fewster today for a private viewing and secure your place in this prestigious suburb.
Additional features include:
• Five-bedroom, 5-bathroom 1930s bungalow
• Tuck-pointed red-brick and rendered elevation with gatehouse
• Multiple internal living areas
• Wraparound timber veranda with French doors and bay windows
• Original jarrah and stained parquetry timber floors
• 5-6 car garage with storerooms and polished concrete floor
• Limestone temperature-controlled wine cellar/dining with cedar ceiling, bar and powder room
• Luxury marble kitchen with European appliances
• Bi-fold doors with louvres connecting indoor and outdoor living
• Studio/office with separate entrance
• Full-height Italian marble tiling in all wet areas
• Art Deco-inspired glass chandeliers
• Imported silk drapes
• Cobblestone-paved driveway
• Heated pool, pavilion, powder room
• Internal alarm, CCTV and AV intercom
• Instantaneous gas hot water system
• Reticulated, manicured gardens
Location (approx. distances):
• 500m Gill Street Cafe
• 500m St Hilda's Anglican School (Senior)
• 650m Freshwater Bay Yacht Club
• 850m Cottesloe Primary School
• 1km Cottesloe Central and Napoleon Street precinct
• 2km Iona Presentation College
• 1.3km Presbyterian Ladies College
* Floor plan and 3D Tour available on request
* Chattels depicted or described are not included in the sale unless specified in the Offer and Acceptance
Property features
Cost breakdown
-
Council rates: $9,419 / year
-
Water rates: $1,592 / year
Nearby schools
| St Hilda's Anglican School For Girls | Combined | Non-government | 0.2km |
| Cottesloe Primary School | Primary | Government | 0.5km |
| Iona Presentation College | Combined | Non-government | 0.6km |
| Mosman Park Primary School | Primary | Government | 1.0km |
| Mosman Park School For Deaf Children | Primary | Specialist | 1.0km |
| Presbyterian Ladies College | Combined | Non-government | 1.1km |
| North Cottesloe Primary School | Primary | Government | 1.6km |
| Methodist Ladies' College | Combined | Non-government | 2.0km |
| The Beehive Montessori School Inc | Combined | Non-government | 2.2km |
| Christ Church Grammar School | Combined | Non-government | 2.2km |