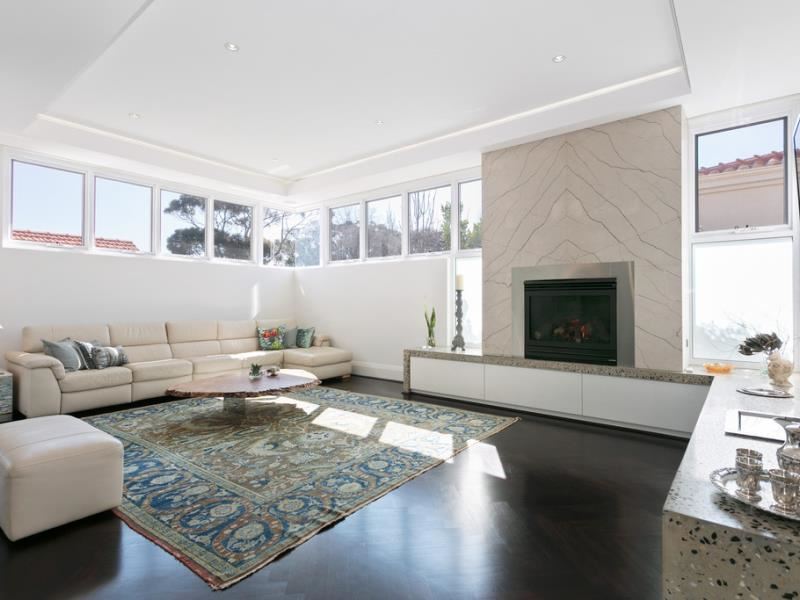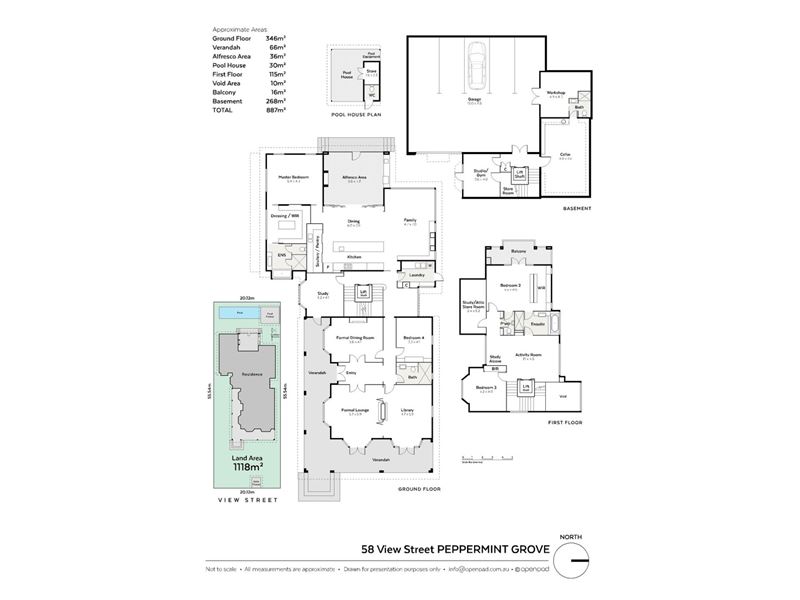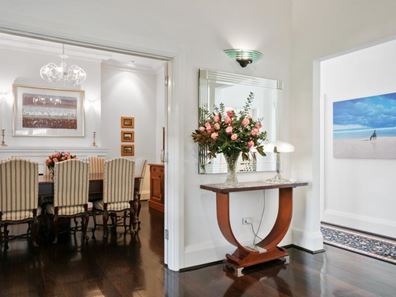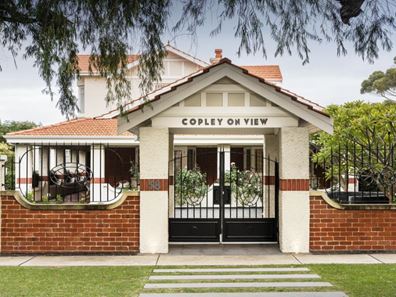HISTORIC RIVERSIDE GRANDEUR
Standing proud as one of the original Peppermint Grove residences (circa 1930's), this exquisitely-appointed home is a celebration of its grand and vibrant history, whilst introducing style, luxury and function through considered attentive and modern design.
Retaining its exterior bungalow charm with tuck-pointed highlights, wide, sweeping verandas and sash windows, the home, known as Copley on View' was purchased by its current owners in 2005 and shortly after, underwent a full renovation and rear-extension addition under the design-expertise of the Architect, Lendis Golic.
The result is an awe-inspiring, breath-taking residence that has been intentionally designed for effortless entertaining, supreme comfort, relaxed and easy living.
Large-scale celebrations, fundraising soirees, sundowners and charity dinners are regularly held in the various rooms of this multi-faceted home, which includes two elegant formal sitting rooms divided by a double-sided gas fireplace and French door access to the timber-decked veranda.
The home's original structure, which retains its wide, polished jarrah floorboards, formal dining, and living rooms, and guest bedroom and bathroom, is seamlessly joined by a double-storey height, light-filled void' zone with an impressive ceiling to floor window feature and access to the remaining rooms of the home, including the walnut, timber-clad stairwell.
Under bespoke, dark-stained parquetry floors, the grand-scale kitchen and living room are naturally integrated with a granite stone, an outdoor alfresco area with swimming pool views, barbecue, granite-clad sink and fire-place.
UNSURPASSED LUXURY DESIGN
The palatial master suite on the ground level includes a spacious walk-in dressing room with central storage bench, and double level, retractable garment racks, before leading to an opulent marble-clad, double-vanity bathroom with bath, a large Rainhead shower-rose, heated towel rail and Hans Grohe tapware.
A further two bedrooms, one with an ethereal, south-facing sash window and the other with balcony access and ensuite bathroom, are located on the second floor, along with a shared chill-out zone and private office space.
An external access ground-floor office, below ground temperature-controlled Cedar-lined Limestone wine cellar (with adjoining bathroom), Gym or hobby room, storage rooms, generous marble-clad laundry, plus an eight-vehicle under-ground, secure garage, tastefully designed landscaping and a beautifully composed front garden are just some of the home's many conveniences.
Most notable however, is the owner's imitable style and acute attention-to-detail which has been applied to every corner of this bespoke property, from the unique, vivid pink frangipani trees, Vibernum Hedges, granite paving outside, the driveway's Herringbone cobblestones, art deco inspired chandeliers, ceiling-to-floor Italian marble in all wet areas, and soft, mink-hued silk drapes throughout.
With its enviable and iconic location between the river and the sea, this property provides a relaxed community lifestyle.
Features:
• Original Peppermint Grove Residence
• Circa 1930's
• 4 Bedrooms and 5 Bathrooms
• Temperature Controlled Wine Cellar
• Renovated and Extended
• Bespoke Luxury Finishes
• Automated Window Blinds
• Security System and Video Surveillance
• Heated Swimming Pool and Pool House
• Huge cellar with tasting area (including sink)
• Second home office/ gym
• 5+ Car Garage plus Workshop
Location features:
• 500m walk to Gill Street Caf
• 500m walk to St Hilda's Senior School
• 650m walk to Freshwater Bay Yacht Club
• 850m walk to Cottesloe Primary School
• 1km walk to Cottesloe Central and Napoleon Street Caf precinct
• 1.2km walk to Mosman Park Train Station
• 1.3km walk to PLC Senior School
• 1.3km walk to Cottesloe Train Station
• 2km walk to Iona Presentation College
* Floor plan available on request
* Chattels depicted or described are not included in the sale unless specified in the Offer and Acceptance
Property features
-
Below ground pool
-
Air conditioned
-
Garages 5
-
Lounge
-
Dining
Property snapshot by reiwa.com
This property at 58 View Street, Peppermint Grove is a four bedroom, five bathroom house sold by Jody Fewster at Ray White Cottesloe | Mosman Park on 15 Oct 2019.
Looking to buy a similar property in the area? View other four bedroom properties for sale in Peppermint Grove or see other recently sold properties in Peppermint Grove.
Nearby schools
Peppermint Grove overview
Are you interested in buying, renting or investing in Peppermint Grove? Here at REIWA, we recognise that choosing the right suburb is not an easy choice.
To provide an understanding of the kind of lifestyle Peppermint Grove offers, we've collated all the relevant market information, key facts, demographics and statistics to help you make a confident and informed decision.
Our interactive map allows you to delve deeper into this suburb and locate points of interest like transport, schools and amenities. You can also see median and current sales prices for houses and units, as well as sales activity and growth rates.





