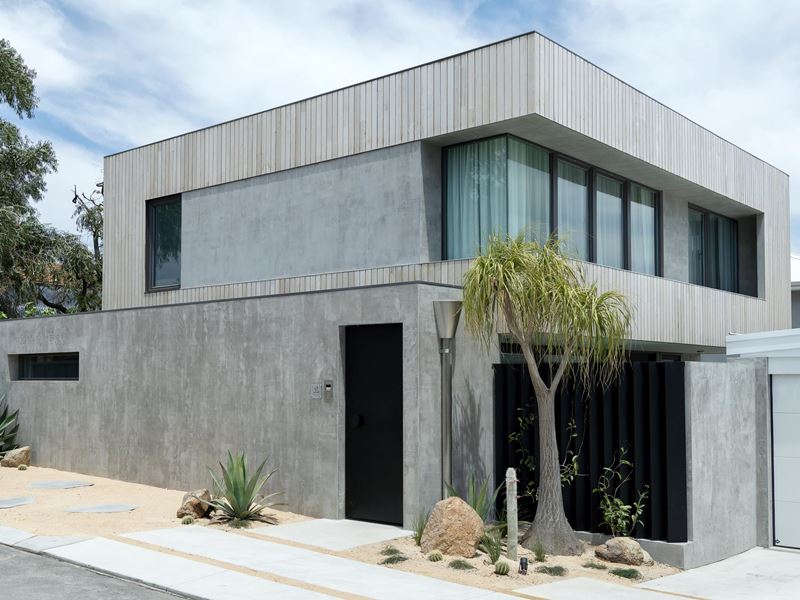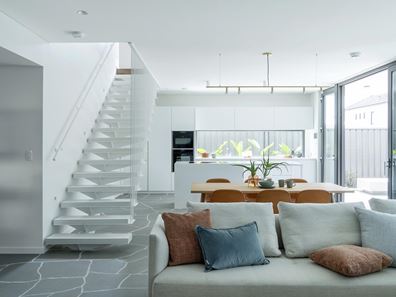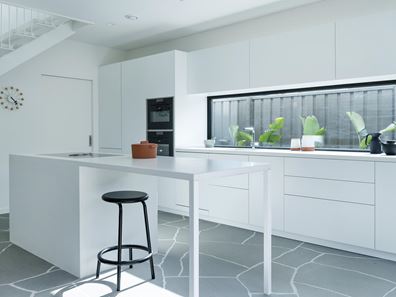


58 Trethowan Lane, Scarborough WA 6019
Sold price: $1,000,000
Sold
Sold: 08 Aug 2021
3 Bedrooms
2 Bathrooms
1 Car
Landsize 213m2
House
Contact the agent

Emma Milner
0421213000
Ray White Dalkeith | Claremont
Bespoke Passive House by the Coast
Welcome to '[abbetthaus]'A visionary collaboration between the owners & a team of Perth's leading architectural designers has brought to life this energy-efficient masterpiece at 58 Trethowan Lane, Scarborough.
The double-storey dwelling blends passive design principles with mid-century modernist architecture on a compact 213sqm urban infill block, just 1.3km from the vibrant Scarborough Beach lifestyle precinct.
This unique 3 bedroom (3rd bedroom currently set up as study), 2.5 bathroom home showcases environmentally intelligent features, including double-glazed German doors and windows and a mechanical air filtration system. The home maintains a consistent, comfortable temperature year-round with minimal heating or cooling required. Using approx. 90% less energy than an equivalent home built to minimum building standards, the dwelling is orientated to maximise warmth in Winter and exclude direct sun in Summer.
The ground level features a light-filled North-facing space that incorporates indoor and outdoor living - an inclusive zone to be enjoyed throughout the seasons. Sandstone crazy paving flows from indoor to outdoor, where desert-inspired landscaping includes drought-tolerant plants, including agave and flowering cacti. Frameless pool balustrading and an open-sided carport further enhance the feeling of open space - a notable achievement given the compact block restrictions.
The stunning, minimalist kitchen incorporates Italian-made cabinetry, integrated European appliances, including a Bora down-draft rangehood and induction cooktop built into the kitchen island. Amidst the clean lines of white cabinets and concrete benches, a clear glass splashback draws the eye to a backdrop of green foliage.
The study features custom oak veneer cabinets and shelving and a stylish breeze brick wall. This versatile space could easily facilitate a third bedroom or playroom conversion if required.
The downstairs powder room includes a WC with concealed cistern, gunmetal tapware and a handmade ceramic basin. The laundry houses the MVHR air filtration unit and features a striking mosaic-tiled feature wall, plenty of storage and access to a drying courtyard.
Ascend the floating staircase to the second level, where you'll find beautiful engineered oak flooring and the queen-sized second bedroom, with German tilt-turn windows, plantation shutters and wall-to-wall robes. The bathroom has full-height, vertical offset subway wall tiling, a terrazzo floor tile and a sleek frameless shower.
Across the way, the inspiring master suite boasts a custom-fitted robe behind the bed head and an expansive North-facing wraparound window. Prepare to be wowed by the luxe ensuite, complete with a solid-surface basin and freestanding bathtub, black Fenix benchtop with Atlantic Granite picket-style splashback and gun metal tapware. A feature wall crafted from engineered oak keeps the cisternless WC separate and hidden.
State-of-the-art security protects this urban oasis, including a Control4 automated home system with lighting, entertainment, security, and TV control - the ultimate in one-touch technology.
With secure access to the property via Trethowan Lane and Abbett Street, the property is just 160m walk to public transport on Sackville Terrace and a short stroll to Abbett Park Reserve. Popular local bars and eateries include Lil Sisto, SKOL and St Brigid Bars, and the Brighton Road market and shopping precinct.
This bespoke Passive House simply must be viewed to appreciate the passion that has seen this incredible home featured in several architectural and interior design publications, including InsideOut Magazine, the West Australian and Sanctuary Magazine.
Property Features include, but are not limited to:
• Passive House construction & design
• Two bedrooms, two bathrooms, plus study and powder room
• Italian crazy paving floors to the lower level (internal/external)
• Engineered Oak flooring to the second level
• Italian made kitchen and bathroom joinery
• Integrated Neff kitchen appliances and Bora island cooktop with downdraft rangehood
• Ceiling fans to the bedrooms and living/dining area
• Saltwater plunge pool with frameless balustrading
• Double glazing to all exterior windows and multi-point locking doors
• Control4 home automation system with fully integrated CCTV system, AV, lighting and access control
• High-efficiency heat pump hot water system
• European Mechanical Ventilation Heat Recovery (MVHR) system
• Desert-inspired, water-wise gardens
• Electronic keypad entry, CCTV cameras, video intercoms
Location:
• 990m to Brighton Road shopping & cafes
• 360m to Abbett Park Reserve
• 800m to Deanmore Primary School
• 900m to Scarborough Primary School
• 3.6km to Churchlands Senior High School
• 1.5km to St Mary's Anglican School
• 1.4km to Karrinyup Shopping Centre
• 1.5km to Scarborough Beach & Foreshore
Property features
Cost breakdown
-
Council rates: $2,098 / year
-
Water rates: $1,473 / year
Nearby schools
| St John's School | Primary | Non-government | 0.5km |
| Deanmore Primary School | Primary | Government | 0.7km |
| Scarborough Primary School | Primary | Government | 0.9km |
| Newborough Primary School | Primary | Government | 1.2km |
| Our Lady Of Good Counsel School | Primary | Non-government | 1.2km |
| Doubleview Primary School | Primary | Government | 1.3km |
| International School Of Western Australia | Combined | Non-government | 1.3km |
| St Mary's Anglican Girls' School | Combined | Non-government | 1.4km |
| Yuluma Primary School | Primary | Government | 1.9km |
| St Dominic's School | Primary | Non-government | 2.1km |