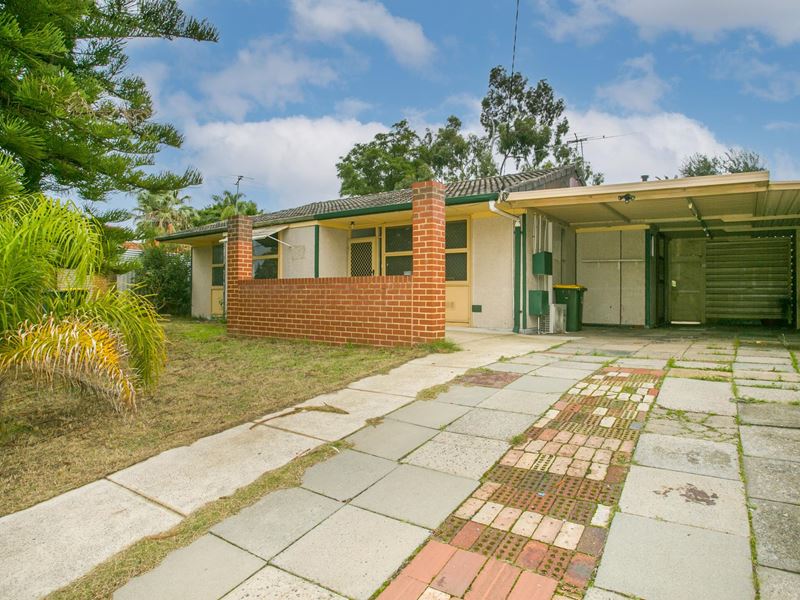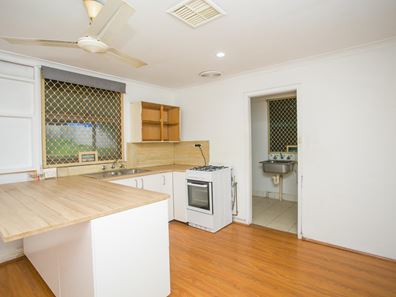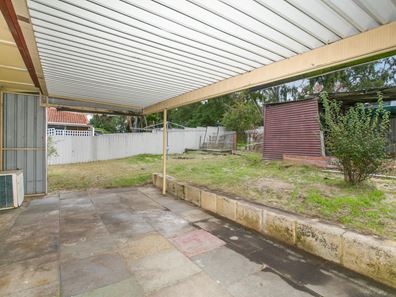


58 Koondoola Avenue, Koondoola WA 6064
Sold price: $356,000
Sold
Sold: 16 Mar 2022
3 Bedrooms
1 Bathroom
2 Cars
Landsize 714m2
House
Contact the agent

Adam Bettison
0893782555
HouseSmart Real Estate Pty Ltd
Reliable Investment Property, Incredible Development Potential, or Live-in Renovation!
Welcome to this sensational three-bedroom, one-bathroom opportunity, originally built in 1976. This home has had renovations since then and lots of potential for greatness with a comfortable 95 square metres placed on a 714 square metre R20/60 dual zoned block. The dual zoning means that there is potential (with approval requirements met) for up to four dwellings to be constructed on this site, making this an incredible development opportunity. This home also has a large drive in carport, timber style flooring, split cycle air conditioning, a solar hot water system, sprawling living space and security screens on all windows. Make this home yours today.Drive up to this home and park in the spacious two car carport, or park in the driveway where there is plenty of space for multiple vehicles. The front of the home has a brick feature wall, partially enclosing the front veranda, multiple sensor lights and also security screens on all the front windows.
Stepping in through the front door takes you into the main living room. This is a sprawling room with beautiful timber-style flooring, a split cycle air-conditioning unit mounted on the wall, multiple power points to help you set this room up however you would like, two large street facing windows with security screens, and a ceiling fan. This room is comfortable and ready to be arranged to suit your design preferences. The timber style flooring continues through to the kitchen, which is open plan and shines with a large wooden kitchen benchtop (with breakfast bar!), plenty of shelving, a gas oven and stovetop, double sink, and large window to allow natural light inside. The kitchen area is open plan through to the dining area, and there's also easy access both to the laundry (and backyard) and rest of the home). The kitchen is lit with LED downlights, and has a ceiling fan, as well as an exhaust fan above the stove.
The master bedroom is a huge size and features a light timber-style floor, a ceiling fan, multiple power points and also a large window (with security screen). This window provides both natural lighting into the room and a commanding view over the street. The secondary bedrooms share similar features with more light timber-style flooring, well-placed windows with commanding views, and ceiling fans. The bathroom is well sorted to assist your morning routine, with bright red feature tiles, splash-back tiling around the modern vanity and shower, a large window above the vanity and glass shower-screen. The laundry is connected directly to the kitchen area and provides functionality through its laundry sink and also easy access to the backyard.
The backyard of this home is huge and currently features a clothes line, undercover patio with limestone retaining wall and two sheds (these sheds are in need of some love and care). The incredible promise that this block holds, with its 714 square metre size and R20/60 dual code zoning, means that with approval up to four lots could be created on this excellent development site. For more information regarding the City of Wanneroo's policies on Split Code Zoning, please see the Local Planning Policy 4.20: Split Coded Areas - accessible here: https://www.wanneroo.wa.gov.au/localplanningpolicies
This property is located in the centre of Koondoola with excellent access to community areas such as Koondoola Plaza and Koondoola Community Centre only being a short walk away, a range of parks such as Montrose Park and Butterworth park, easy access to public transport services (buses run along Koondoola Avenue), and quick commuting links through Alexander Drive and Reid Highway.
This property is vacant and ready for you to move in. This property is being sold in 'as-is' condition.
Council Rates: Approximately $1600 per year
Water Rates: $870 per year
Anticipated Rental Rate - As Is: $325 per week
Anticipated Rental Rate - Renovated: $375 per week
Property features
Nearby schools
| Burbridge School | Combined | Specialist | 0.3km |
| Koondoola Primary School | Primary | Government | 0.3km |
| Waddington Primary School | Primary | Government | 0.6km |
| Mercy College | Combined | Non-government | 0.8km |
| Roseworth Education Support Centre | Primary | Specialist | 0.9km |
| Roseworth Primary School | Primary | Government | 0.9km |
| Emmanuel Christian Community School | Combined | Non-government | 1.4km |
| Alinjarra Primary School | Primary | Government | 1.5km |
| Dryandra Primary School | Primary | Government | 1.6km |
| Balga Senior High School | Secondary | Government | 1.9km |