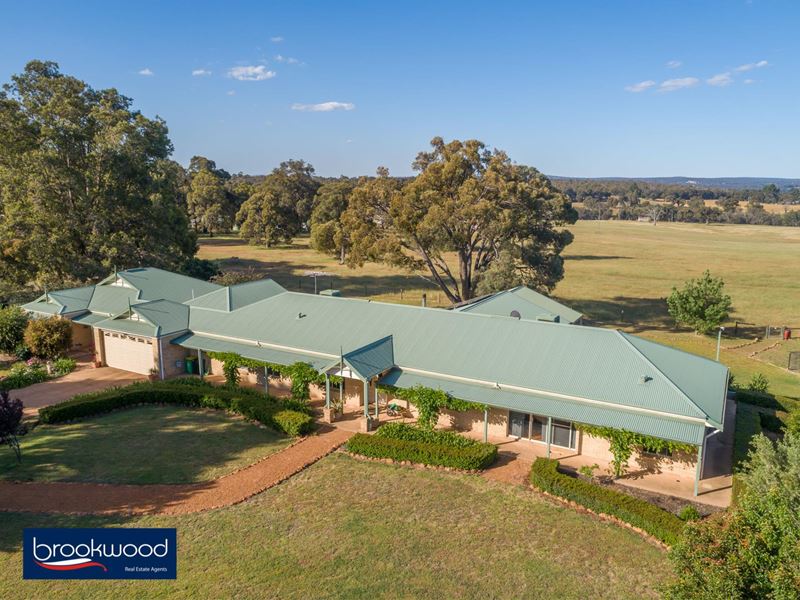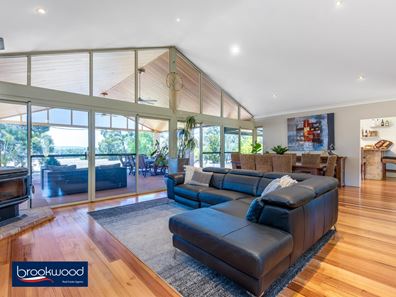


5770 Liberton Road, Wooroloo WA 6558
Sold price: $1,350,000
Sold
Sold: 25 Mar 2022
7 Bedrooms
3 Bathrooms
2 Cars
Landsize 50.00ac
House
Contact the agent

Brad Williams
0408887375
Brookwood Realty
AN AUSTRALIAN CLASSIC
Designed for multi-generational living and orientated to frame breathtaking rural views, this modern family home delivers open plan living, a stylish alfresco entertaining zone, and self-contained auxiliary accommodation under the main roof. Set on approx 50 pasture-cleared acres, with a large, powered workshop, bore-fed reticulated gardens, this is a property for all the family and for years to come.7 bedrooms 3 bathrooms
2010-built brick and iron
O/P living, stunning views
Solid timber floorboards
Mod family-style kitchen
B-ground swimming pool
3-phase 180 sqm w’kshop
Bore reticulated gardens
Approx 50-acres, paddocks
Timeless country setting
As you step from the wisteria twined verandah into the primary residence, a breathtaking panorama of paddocks and distant hills comes into view. Framed by a cathedral window and a projecting alfresco entertaining area, this mesmerising outlook provides an everchanging and iconic Australian backdrop to rural living.
High ceilings, solid timber floors, and generously proportioned interior spaces imbue the home with a sense of freedom and flexibility. Anchoring this family-focused design is the open plan living zone with a large, well-appointed kitchen and a central family/meals area.
The kitchen features an island bench and breakfast bar, 900 mm oven, dishwasher, appliance nook and corner pantry. The living space flows seamlessly into an outdoor entertaining zone sheltered under a timber-lined gable and open to panoramic views. A sparkling below ground pool sits to one side of this outdoor living space.
A games room with a built-in bar adjoins the central open-plan and expands the practical living zone. This transitional space leads to the principal suite and could be styled as an indulgent parents’ retreat. The main bedroom combines soft carpets, a large ensuite and a walk-in robe to create a calm haven away from the activity of the shared living zone.
There are four good-sized bedrooms open to a central activity room in the junior bedroom wing. A fantastic playroom for young children or retreat for teens, this flexible space has split-system air-conditioning, access to the verandah and a courtyard linking the principal residence to the auxiliary accommodation. A shared family bathroom, separate powder room and generous laundry/ boot room complete the layout of the junior wing.
The self-contained 2-bedroom, 1-bathroom unit is arranged at the northern end of the home. It boasts a separate entry and a spacious open plan design. Split system air-conditioning, a well-appointed kitchen, main bedroom with ensuite and walk-in robe, and high ceilings fashion independent living with style; ideal accommodation for adult children, older parents, or guests.
A double garage sits between the principal and auxiliary accommodation. Additional vehicle parking is available in a carport/machinery shelter adjoining the 3-phase powered workshop.
Realise the dream of rural living in a classic setting and generous, multi-generation home with style. A timeless family-friendly design fashions a home with flexibility and enduring appeal. Ducted evaporative cooling, split system units and ceiling fans provide climate control. A productive bore feeds the garden reticulation and refills the pool, and a stand of sandalwood trees will generate income when harvested in the next 3-4 years.
Fifty pastured/treed acres offers a sense of freedom and privacy, yet this property is within easy reach of the friendly Hills town of Chidlow and the bustling village of Mundaring.
To arrange an inspection of this property, call Brad Williams on 0408 887 375
Property features
Nearby schools
| Wooroloo Primary School | Primary | Government | 1.6km |
| Chidlow Primary School | Primary | Government | 5.6km |
| Wundowie Primary School | Primary | Government | 9.8km |
| Eastern Hills Senior High School | Secondary | Government | 10.0km |
| Gidgegannup Primary School | Primary | Government | 10.1km |
| Mount Helena Primary School | Primary | Government | 10.3km |
| Sawyers Valley Primary School | Primary | Government | 13.3km |
| Mundaring Christian College | Combined | Non-government | 14.7km |
| Mundaring Primary School | Primary | Government | 14.9km |
| Sacred Heart School | Primary | Non-government | 16.3km |
