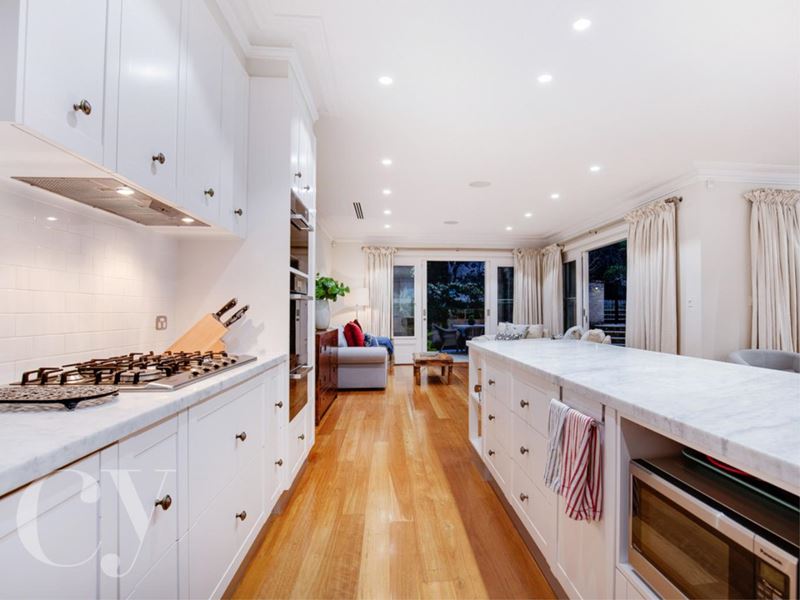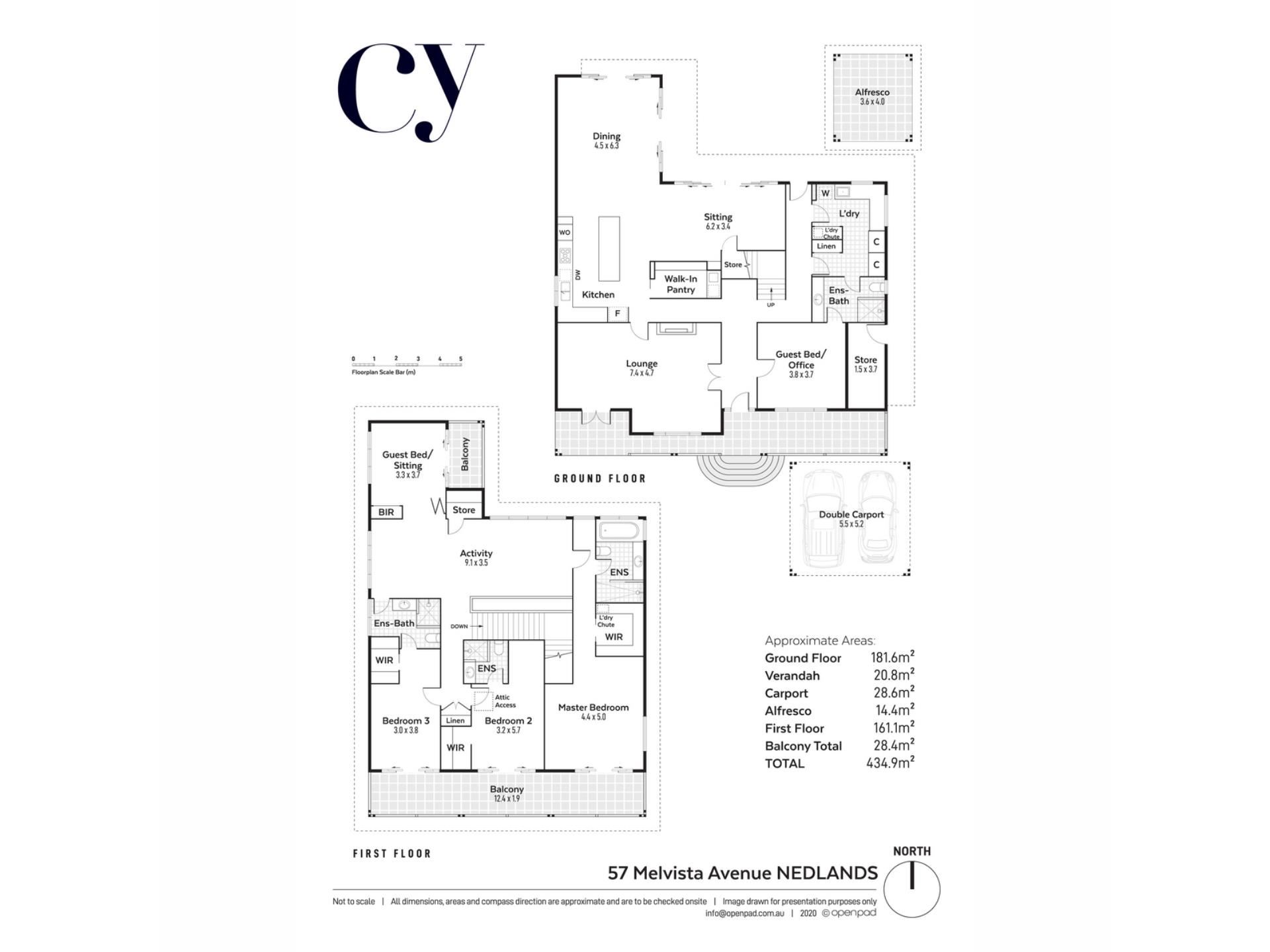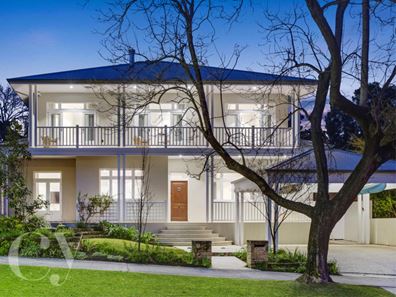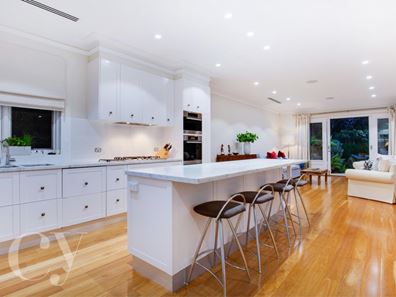LIVING THE FAMILY DREAM!
Comfortably perched on a massive 837sqm (approx.) block between the stunning Masons Gardens and College Park fields, this fully-renovated 5 bedroom 4 bathroom two-storey haven of enchanting comfort will keep you and your loved ones content for many years to come.
Soaring high ceilings, solid wooden Blackbutt floorboards, tall feature skirting boards and decorative cornices are commonplace throughout this sublime residence that features a welcoming open formal lounge and dining room downstairs – huge in its proportions and warmed by a feature gas fireplace for those chilly winter months. Double doors separate this part of the floor plan from a lovely front verandah looking out to the garden, as well as the entry hallway where a spacious fourth bedroom – or potential home office – can be found, complete with ample shelving and access through to a fully-tiled semi-ensuite comprising of an open shower, toilet and a stylish vanity just like the rest of the bathrooms.
Most of your casual time will be spent absorbing the relaxing ambience of an exquisite open-plan family, meals and kitchen area that is expansive in size and, before seamlessly spilling outdoors, plays host to a walk-in pantry/scullery, beautiful Hamptons-style cabinetry, a breakfast bar for quick bites, double sinks, a microwave nook, a hidden hot and cold-water “Zip” tap (with a new filter), a Schweigen range hood and integrated Miele five-burner gas-cooktop, oven, steamer, warming-plate and dishwasher appliances. Curved stone steps and graceful ornate iron gates are the main features of a picturesque – and professionally-landscaped – rear garden where soft, silvery foliage and pretty blue and mauve blooms meet lush green backyard lawns, a separate lined alfresco-entertaining area and an elevated, sparkling solar-heated chlorinated swimming pool that overlooks it all.
A massive upstairs sitting room-come-retreat looks down to the pool and yard, with folding doors revealing a fifth or “guest” bedroom that can also be utilised as another living space with built-in robes/storage and a private tree-lined balcony, directly opposite the main semi-ensuite bathroom, shared by a large third bedroom with its own walk-in robe. Separate from a commodious second bedroom with a walk-in robe and ensuite, a giant master suite boasts another fitted walk-in robe, alongside a separate bathtub within its ensuite and double doors front leading out to a full-width front balcony with treetop views towards Masons Gardens.
Extras include a double carport with side access, a purpose-built attic with an attached pull-down ladder, under-stair storage, upper-level double and walk-in linen presses, quality honed Carrara marble bench tops throughout, a functional laundry with ample storage options and a clothing chute from the master up top, discreet sash windows within all sliding doors, subway tiles, white plantation shutters, tinted Comfort Plus windows, feature LED down lights with dimmers, integrated indoor and outdoor audio speakers, walk-in showers, Daikin ducted reverse-cycle air-conditioning and Foxtel connectivity.
Close to bus stops, primary schools, the vibrant Claremont Quarter and Dalkeith shopping precincts, our picturesque Swan River, Nedlands Golf Club, Christ Church Grammar School, Scotch College, Methodist Ladies’ College, medical facilities, the University of Western Australia, Fremantle and even the Perth CBD, this grand property is right in the thick of where the action is, but without the hustle and bustle. Something truly special awaits you here!
FEATURES INCLUDE:
• Fully renovated from its circa-1965 shell
• Carpeted upstairs bedrooms and living space
• Huge downstairs formal/casual living areas
• Quality kitchen
• Fully-tiled bathrooms with marble vanities
• Outdoor alfresco entertaining
• Professionally-landscaped custom back yard/garden
• Solar-heated swimming pool
• Double carport
• Reverse-cycle air-conditioning
• Solar hot-water system
• Bore reticulation
Council Rates - Approx $4,037.04 per annum
Water Rates - Approx $2,009.69 per annum
These details are provided for information purposes only and do not form part of any contract and are not to be taken as a representation by the seller or their agent.
Disclaimer:
The particulars of this listing has been prepared for advertising and marketing purposes only. We have made every effort to ensure the information is reliable and accurate, however, clients must carry out their own independent due diligence to ensure the information provided is correct and meets their expectations.
Property features
-
Garages 2
Property snapshot by reiwa.com
This property at 57 Melvista Avenue, Nedlands is a five bedroom, four bathroom house sold by Richard Young and Aidan Squires at Caporn Young Estate Agents Pty Ltd on 10 Oct 2020.
Looking to buy a similar property in the area? View other five bedroom properties for sale in Nedlands or see other recently sold properties in Nedlands.
Cost breakdown
-
Council rates: $4,037 / year
-
Water rates: $2,009 / year
Nearby schools
Nedlands overview
Nedlands is an inner-western suburb of Perth. It has a diverse mixture of housing with low-cost dwellings provided for students of the neighbouring University of Western Australia and wealthy homes in the southern sector of the suburb. There is also a significant commercial sector along both sides of Stirling Highway.
Life in Nedlands
Home to some of the finest medical facilities in the state, such as one of Perth's major public hospitals Sir Charles Gairdner Hospital, Nedlands has plenty to offer its residents. Recreation facilities are in abundance with tennis courts, sports clubs, parks, ovals, a yacht club and a golf club all available. Other major features of the suburb include the Lions Eye Institute and Hollywood Private Hospital.





