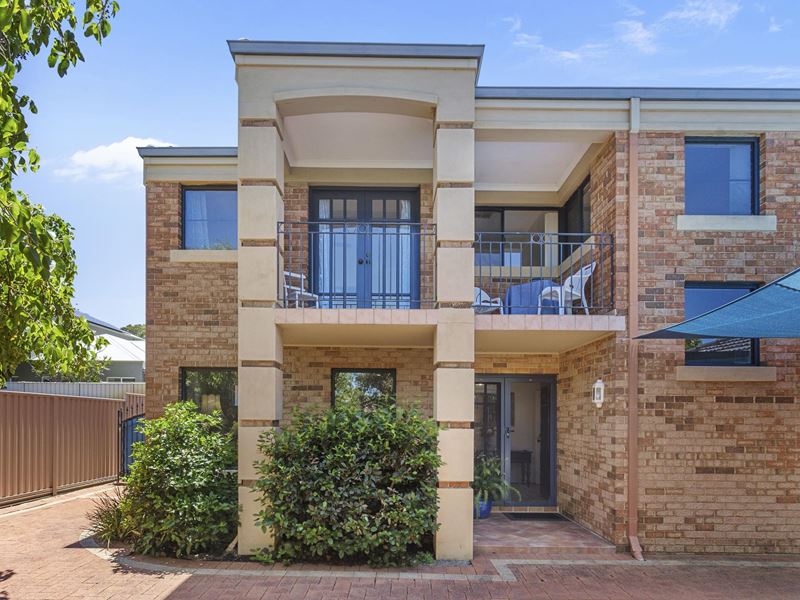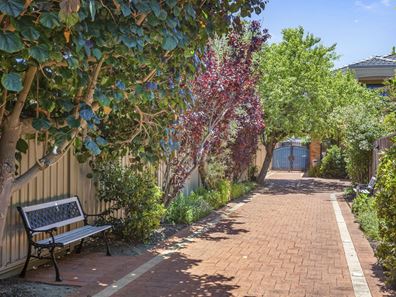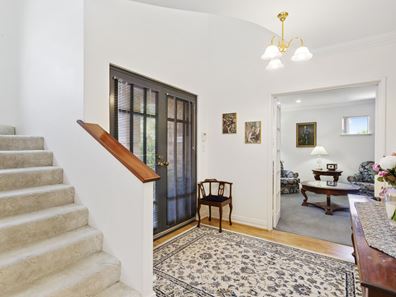


56B Purdom Road, Wembley Downs WA 6019
Sold price: $1,425,000
Sold
Sold: 13 Dec 2023
4 Bedrooms
2 Bathrooms
2 Cars
Landsize 565m2
House
Contact the agent

Peter Kasten
0423636443
Bernadette Kasten
0402818120
Ray White Dalkeith | Claremont
A Surprisingly Spacious Secret Sanctuary!
UNDER OFFERUnassuming charm meets understated comfort here, from within the walls of this gorgeous 4-bedroom 2-bathroom two-storey residence that is privately positioned to the rear and truly is a hidden gem awaiting your discovery.
At the end of the driveway, the home's lovely facade offers only a glimpse of what lies beyond - a secret sanctuary of serenity and elegance, where only the sounds of local birdlife can be heard. Downstairs, an enclosed entry foyer reveals a carpeted open-plan formal-lounge and dining room behind double French doors, with a gas bayonet for heating complementing single-French-door access into a large open-plan meals and kitchen area, graced by low-maintenance timber-look flooring, split-system air-conditioning, stylish light fittings and generous under-stair storeroom.
A separate French door separates the meals area from the entry foyer, whilst the spacious kitchen itself plays host to a corner walk-in pantry, range hood, Westinghouse gas cooktop, Bosch oven and a sleek white Dishlex dishwasher for good measure. Also on the ground floor are a linen press, a powder room, a functional laundry (with a double sliding-door linen press, under-bench storage and external access to the side drying courtyard and storage lean-to) and a separate fourth bedroom - or study - with a double-door storage cupboard.
Upstairs, a huge carpeted open-plan family room also has a gas bayonet to help counter the winter chill and flows out to a covered back balcony that benefits from the most splendid and leafiest of outlooks. In fact, all three upper-level bedrooms take full advantage of the pleasant tree-lined vistas presented to them, inclusive of a massive king-sized master suite where a ceiling fan and walk-in wardrobe meet an intimate ensuite bathroom with a corner bath, a separate shower, toilet and vanity.
The separate minor sleeping quarters on the top floor are made up of a large second bedroom with built-in double robes, a generous third bedroom with a ceiling fan and built-in double robes, a separate toilet and a practical main family bathroom where a separate shower and bathtub help cater for everybody's personal needs.
Off the lounge and dining room, you will find a paved and enclosed rear alfresco that has a high angled ceiling and provides protected indoor-outdoor entertaining. Like the kitchen/meals area, it also extends out to the most secluded of backyard settings, with some lawn and established gardens complemented by a corner garden shed and a powered lock-up external storeroom with a light. Completing the package are double side-access gates that secure boat, caravan or trailer parking.
With tranquillity comes convenience, with this sublime property nestled within the sought-after Wembley Downs Primary School and Churchlands Senior High School catchment zones and situated very close to the Wembley Downs Tennis Club, picturesque local parklands, the Wembley Golf Course, Hale School, Newman College, Holy Spirit Primary School, The Downs Shopping Centre, major shopping precincts, Bold Park Aquatic Centre, public transport, new-look Scarborough Beach, beautiful Floreat and City Beaches and so much more. What a spot!
FEATURES:
• Double French/security-door entrance
• Lovely leafy tree-lined views from the upper level
• Formal lounge/dining room downstairs
• Spacious open-plan kitchen and casual-meals area
• Huge upstairs family room - with a balcony
• Carpeted bedrooms - including of an enormous king-sized master suite with balcony
• Separate main bathroom on the upper floor
• Downstairs laundry, powder room and generous storage
• Enclosed indoor-outdoor entertaining alfresco
• 3KW solar-power panels
• Ducted-evaporative air-conditioning upstairs
• Split-system air-conditioning downstairs
• Security-alarm system
• Feature ceiling cornices
• Feature skirting boards
• Huge 1,500L rainwater tank
• New gas hot-water system
• Private backyard setting
• Powered lock-up storeroom
• Large garden shed
• Established and reticulated gardens
• Remote-controlled double lock-up garage, preceded by a shade sail on the driveway for additional protected parking
• Ample driveway parking space, framed by tidy gardens
Please call Peter Kasten on 0423 636 443 for more information.
DISCLAIMER: This information is provided for general information purposes only and is based on information provided by the Seller and may be subject to change. No warranty or representation is made as to its accuracy and interested parties should place no reliance on it and should make their own independent enquiries.
Property features
Cost breakdown
-
Council rates: $2,859 / year
-
Water rates: $1,937 / year
Nearby schools
| Hale School | Combined | Non-government | 0.6km |
| Wembley Downs Primary School | Primary | Government | 0.8km |
| Holy Rosary School | Primary | Non-government | 1.1km |
| Woodlands Primary School | Primary | Government | 1.2km |
| Holy Spirit School | Primary | Non-government | 1.2km |
| Churchlands Senior High School | Secondary | Government | 1.2km |
| Newman College | Combined | Non-government | 1.4km |
| International School Of Western Australia | Combined | Non-government | 1.7km |
| Doubleview Primary School | Primary | Government | 1.7km |
| Kapinara Primary School | Primary | Government | 1.8km |
