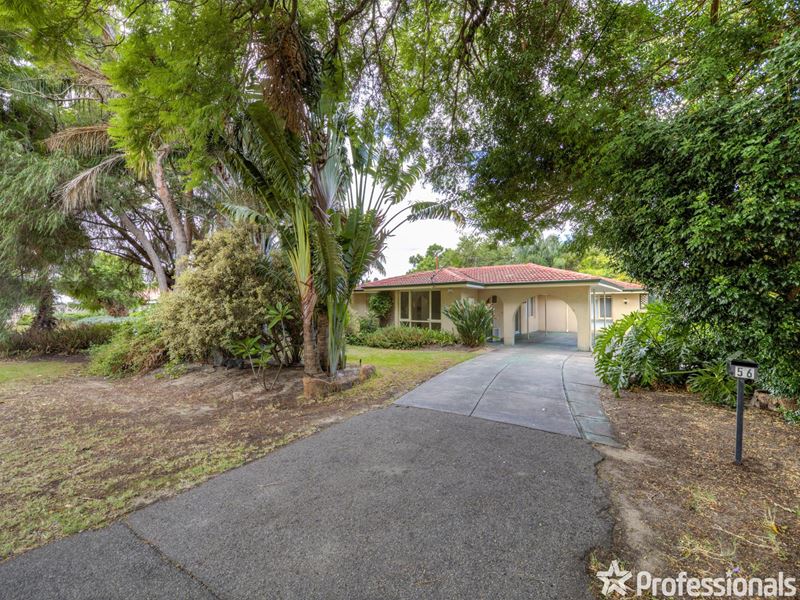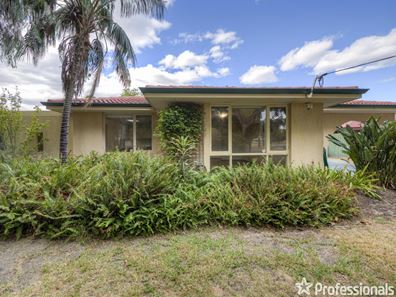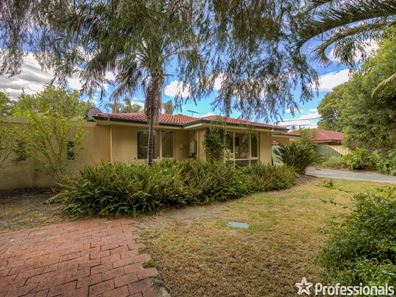


56 Swan Road, High Wycombe WA 6057
Sold price: $670,000
Sold
Sold: 03 Apr 2024
4 Bedrooms
2 Bathrooms
1 Car
Landsize 870m2
House
Contact the agent

Scott Jordan
0419903244
Professionals Stirling Clark
Comfort, Convenience and Endless Possibilities
When it comes to convenience, 56 Swan Road High Wycombe is perfectly located, as it's walking distance to beautiful parklands, local schools, cafés, shopping centres and public transport.The home itself is a 4-bedroom, 2-bathroom, featuring multiple living areas which includes a large, enclosed patio area with a built-in bar. It all sits on a massive 870sqm (approx.) block with lush gardens and trees which are kept vibrant by the bore reticulation.
Nicely tucked away at the back of the block is a large, powered workshop with another very large garden shed positioned across from one another. The paved sunken patio area finishes it off beautifully and it's the perfect spot to entertain.
The R25/40 zoning offers subdivision potential which could consist of a retain and build with the current home or create a 3-dwelling site (STCA).
All features of the home include:
• Master bedroom features carpet, RC split system, 3 x mirrored BIR, additional cabinets, ceiling fan, and ensuite with shower, toilet, vanity and heat light
• Bedrooms 2 and 3 both with double mirrored BIR, carpet, blinds and ceiling fans
• Bedroom 4 with ceiling fan, carpet and blinds
• Kitchen with double pantry, freestanding oven, rangehood, below and overhead cupboards, skylight and fan
• Separate dining area
• Large front lounge room with RC split system, blinds and carpet
• Large, enclosed patio area separated by a built-in bar area
• Laundry with separate toilet and linen cupboard in hallway
• Parking out the front for up to 6 cars or trailers
• Huge sunken paved patio area
• Powered workshop 6x4.5m (approx.) with built in work bench
• Large garden shed 6x2.5m (approx.)
• Lush gardens and trees which are kept vibrant by the bore reticulation
• Built 1973
• Block 870sqm (approx.)
To arrange a viewing time or if you'd like further information, please call Scott Jordan on 0419 903 244.
Disclaimer: Whilst every care has been taken in the preparation of this advertisement, accuracy cannot be guaranteed. To the best of our knowledge the information listed is true and accurate however may be subject to change without warning at any time and this is often out of our control. Prospective tenants & purchasers should make their own enquiries to satisfy themselves on all pertinent matters. Details herein do not constitute any representation by the Owner or the agent and are expressly excluded from any contract.
Scammers are actively targeting real estate transactions. Due to the increasing number of attempted frauds in our industry and in the interest of protecting your funds we will not provide our trust account details via email. Please contact our agency to confirm deposit details prior to doing any transfers. Aggressive behavior and any form of verbal or physical abuse towards our employees will not be tolerated. Our teams are working as hard as they can, please be patient as we do our best to assist you.
Property features
Nearby schools
| High Wycombe Primary School | Primary | Government | 0.4km |
| Edney Primary School | Primary | Government | 0.7km |
| Matthew Gibney Catholic Primary School | Primary | Non-government | 1.3km |
| Maida Vale Primary School | Primary | Government | 1.8km |
| Darling Range Sports College | Secondary | Government | 3.8km |
| Dawson Park Primary School | Primary | Government | 4.1km |
| Helena Valley Primary School | Primary | Government | 4.4km |
| Hillside Christian College | Combined | Non-government | 4.4km |
| Mary's Mount Primary School | Primary | Non-government | 4.5km |
| Heritage College Perth | Combined | Non-government | 4.7km |