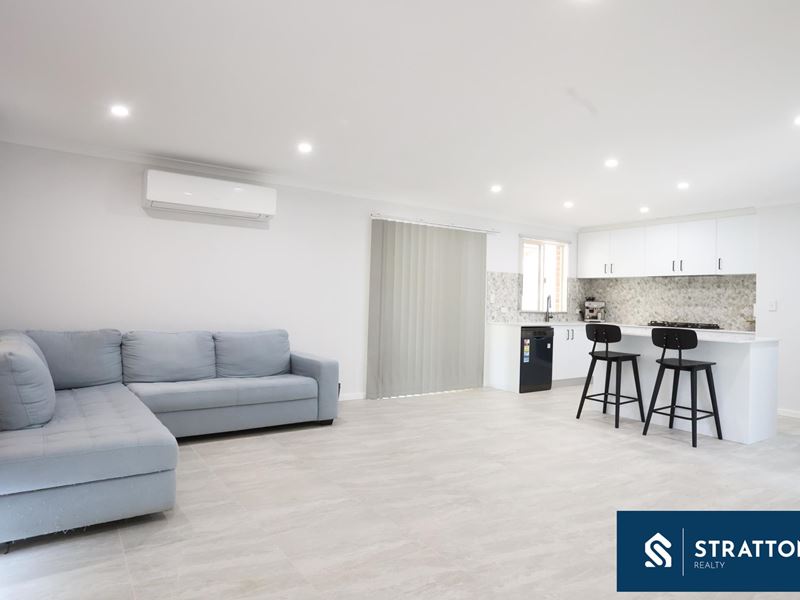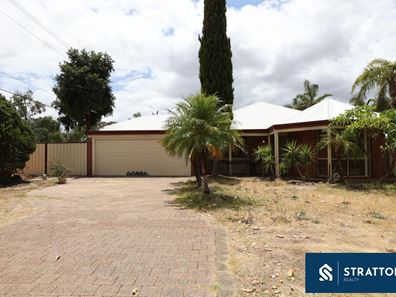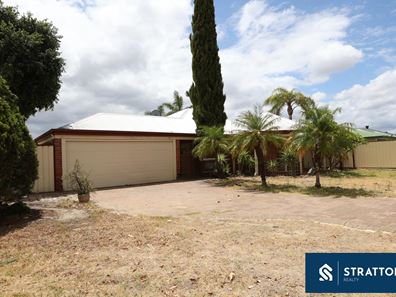


56 Luyer Avenue, East Cannington WA 6107
Sold price: $725,000
Sold
Sold: 30 Jan 2024
4 Bedrooms
2 Bathrooms
2 Cars
Landsize 732m2
House
Contact the agent

Gidae Song
0412225546
Vicktor Sutrisno
0422774044
Stratton Realty
Subdivisible Potential Prime Corner Block Charm: Unleash the Potential of a Fully Renovated Residence
Nestled on a corner block with subdivisible development potential, this residence is a testament to luxury and thoughtful design. Step into a world of seamless elegance, where every detail has been meticulously curated to create a harmonious living space.Upon entering, you are greeted by the timeless allure of tile flooring that spans throughout the house, complemented by brand new carpet in the bedrooms. The open-plan living area exudes a sense of spaciousness, now enhanced with a brand new split-system air conditioner and energy-efficient LED downlights.
The heart of the home, the kitchen, is a culinary masterpiece. Adorned with a 20mm stone bench, a 90mm 5-burner gas cooktop with a built-in oven and dishwasher, and a brand new tile wall, it seamlessly combines style and functionality. An island stone bench adds extra space for your meal preparation, making this kitchen a delight for both aspiring chefs and seasoned cooks alike.
Fresh paint throughout the house breathes new life into every corner, creating a canvas for your personal style. The master bedroom is a haven of tranquility with built-in robes and a fully renovated, floor-to-ceiling tiled bathroom that exudes luxury.
The second bedroom, equipped with a split-system A/C, built-in robe, and brand new carpet flooring, offers a retreat within your home. The third and fourth bedrooms also feature built-in robes and brand new carpet, providing comfort and style in every room.
Car enthusiasts will appreciate the double-sized carport, while a soaring high-ceiling patio seamlessly connects to the backyard, offering the perfect space for outdoor gatherings and relaxation.
Discover practicality in the form of two garden sheds in the backyard, adding convenience to your storage needs. This property is not just a home; it's a canvas of possibilities, a fully renovated sanctuary ready to embrace your vision of modern living. Welcome to a residence where development potential meets contemporary charm.
Contact Vicktor Sutrisno and Gidae Song of Team Sutrisno to make your enquiries:
Disclaimer:
The particulars of this listing have been prepared for advertising and marketing purposes only. We have made every effort to ensure the information is reliable and accurate, however, clients must carry out their own independent due diligence to ensure the information provided is correct and meets their expectations.
Property features
Nearby schools
| Gibbs Street Primary School | Primary | Government | 1.2km |
| Wattle Grove Primary School | Primary | Government | 1.9km |
| Queens Park Primary School | Primary | Government | 2.1km |
| Beckenham Primary School | Primary | Government | 2.3km |
| St Norbert College | Secondary | Non-government | 2.4km |
| Sevenoaks Senior College | Secondary | Government | 2.4km |
| St Joseph's School | Primary | Non-government | 2.5km |
| Cannington Community Education Support Centre | Secondary | Specialist | 2.9km |
| Cannington Community College | Combined | Government | 2.9km |
| Rehoboth Christian College | Combined | Non-government | 3.3km |