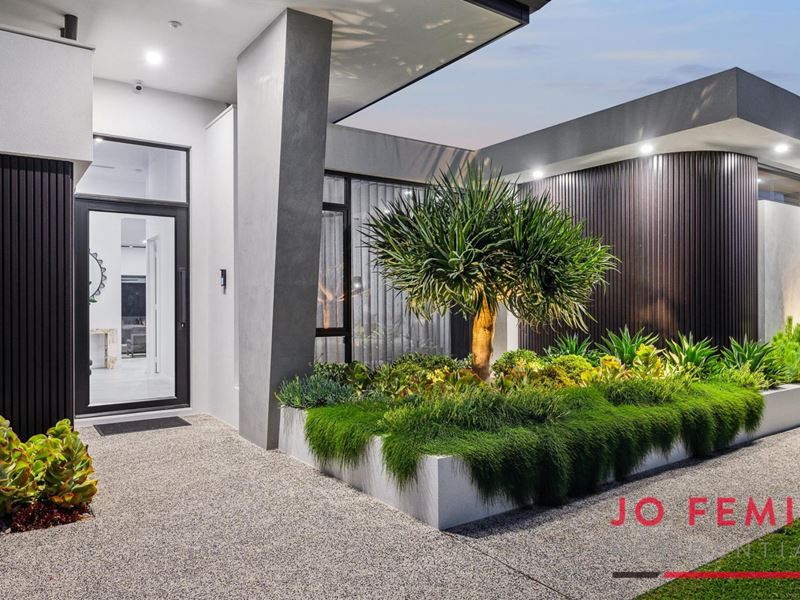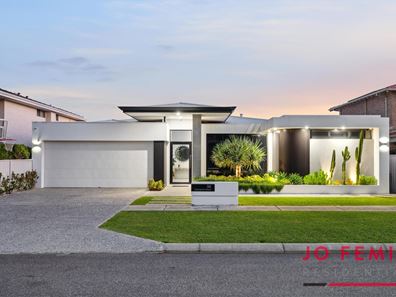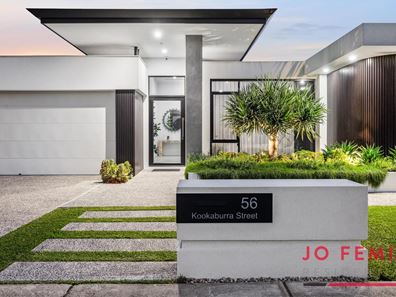


56 Kookaburra Street, Stirling WA 6021
Sold price: $2,500,000
Sold
Sold: 13 Apr 2024
4 Bedrooms
2 Bathrooms
3 Cars
Landsize 684m2
House
Contact the agent

Jo Femia
0402459400
Jo Femia Residential
THE ULTIMATE FAMILY DREAM
Contemporary luxury and unparalleled quality living combine to deliver this stunning modern 4 bedroom 2 bathroom home that is barely one year young and has everything you could ever want or need in a dream family haven.From its sleek custom design to its thoughtful interior layout, every facet of this amazing residence has been meticulously crafted to cater to the needs of those you love most. As you step through the front door, you're greeted by a sense of sophistication and comfort that permeates throughout.
A huge front master-bedroom suite boasts a ceiling fan, stylish bedside pendant light fittings, a fitted walk-in dressing room, a make-up nook and a sumptuous fully-tiled ensuite bathroom – walk-in ceiling mounted rain shower (with an additional hose showerhead), free-standing bathtub, twin “his and hers” stone vanities, separate fully-tiled toilet and all. A fully-tiled powder room with a stone vanity can also be found near the front door, whilst the sunken open-plan family, dining and kitchen area – doubling as a massive central hub of the floor plan – is where most of your casual time will be spent and impeccably plays host to a television recess, integrated ceiling audio speakers, a gas log fireplace, sparkling stone bench tops, a large walk-in pantry, an integrated range hood, an integrated Smeg dishwasher, Smeg double ovens and a 900mm-wide Induction hotplate of the same brand.
Sliding-stacker doors off here reveal the most epic of alfresco-entertaining areas, comprising of generous proportions, two ceiling fans, integrated speakers of its own, splendid tree-lined views and an impressive full kitchen setup with stone bench tops, a stainless-steel Beef Eater range hood and a mains-gas Ziegler & Brown barbecue and burner. It all overlooks sunken backyard lawns – that the kids and pets will absolutely love – and a shimmering below-ground heat-pump swimming pool. The countdown to next summer has begun already.
Back inside, there is a study with a cavity slider for privacy – plus a built-in office desk that acts as the perfect two-person workstation. The separate minor sleeping quarters are serviced by a tiled activity room with floating cabinetry and fully-tiled laundry and main-bathroom wet areas – the latter playing host to a walk-in rain/hose shower, a toilet and twin stone vanities that help reduce traffic at family peak-hour.
Prepare to cherish those valued family memories in one of Stirling’s most tranquil pockets, just footsteps away from lush local parklands and beautiful lakes, an IGA supermarket, restaurants and medical facilities at Stirling Village, Balcatta Senior High School, bus stops and Stirling Train Station, with other top schools (including West Balcatta Primary School), the new Roselea Shopping Centre, the freeway, the vibrant Main Street café and restaurant strip, the city, coast and more shopping at both Westfield Innaloo and the new-look Karrinyup Shopping Centre all so easily accessible within a matter of only minutes. Sometimes, only the best will do!
Other features include, but are not limited to:
-Extra-high ceilings
-Carpeted bedrooms, inclusive of 2nd/3rd/4th bedrooms – all boasting ceiling fans and full-height custom-fitted mirrored built-in robes
-Fully-tiled laundry with subway-tile splashbacks, ample over-head and under-bench storage and external/side access for drying
-Full-height triple-sliding-door linen storage within the minor sleeping quarters
-Remote-controlled/electric security roller shutters to the bedrooms
-Outdoor hot/cold water shower down the side of the property
-Solar-power panels
-12kW Daikin ducted reverse-cycle air-conditioning system – with feature linear grills and Airtouch zoning controls
-CCTV security cameras
-Perimeter security-alarm system
-Fermvision A/V intercom system to the front door
-LED down lights
-Feature ceiling cornices
-Security doors
-Two (2) instantaneous gas hot-water systems
-Automatic/app-controlled garden lighting
-Rear garden shed
-Low-maintenance gardens
-Fully reticulated
-Front and rear exposed aggregate concrete
-Huge remote-controlled lock-up three-car garage with storage, shopper’s entry and access to the rear
-684sqm (approx.) block with side access and a north-facing frontage
-Built in 2023
-Highly-sought-after West Balcatta Primary School catchment zone
Construction | 2023, Ultimo Constructions
Land Area | 684 sqm
Area UMR | 398 sqm
Outgoings
Council (City of Stirling) | $2,490.94 (23/24 FY)
Water Corporation | ~$1,579.52 (23/24 FY)
Property features
Cost breakdown
-
Council rates: $2,490 / year
-
Water rates: $1,579 / year
Nearby schools
| Balcatta Senior High School | Secondary | Government | 0.3km |
| West Balcatta Primary School | Primary | Government | 0.6km |
| Lake Gwelup Primary School | Primary | Government | 1.4km |
| Takari Primary School | Primary | Government | 1.4km |
| Balcatta Primary School | Primary | Government | 1.6km |
| St Lawrence Primary School | Primary | Non-government | 1.6km |
| Yuluma Primary School | Primary | Government | 2.6km |
| St Dominic's School | Primary | Non-government | 2.7km |
| Westminster Primary School | Primary | Government | 2.7km |
| Westminster Education Support Centre | Primary | Specialist | 2.7km |