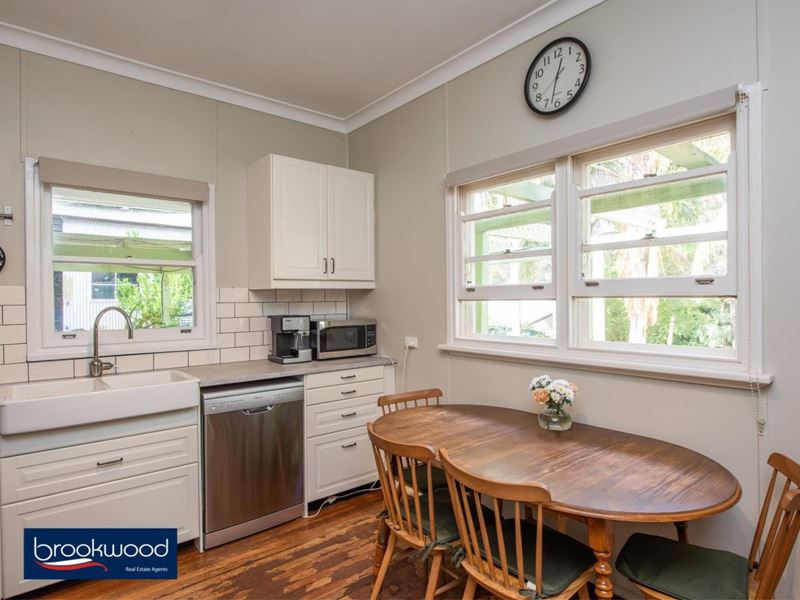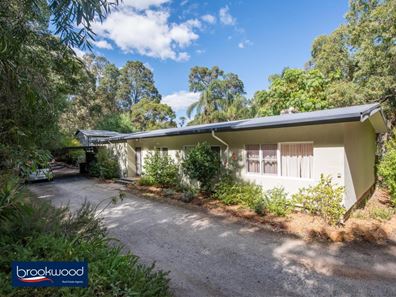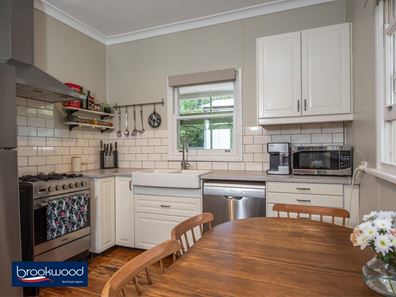


550 Stevens Street, Mundaring WA 6073
Sold price: $640,000
Sold
Sold: 22 Aug 2021
4 Bedrooms
1 Bathroom
2 Cars
Landsize 5,293m2
House
Contact the agent

Jo Sheil
0422491016
Brookwood Realty
HILLS HIDEAWAY
Do you dream of a home in the Hills that feels close to nature and is within walking distance of schools and services? A home with charm, character and grace? This 4-bedroom, 1-bathroom property could be the answer to your dreams. Boasting a delightfully natural, 5293 sqm lot with access via Stevens and Walker Streets, a below ground pool and a workshop with 3-phase power, this revamped 1960s home retains many original features and a wonderful air of quiet and privacy.4 beds 1 bath 2 W.C.
Reno’d country kitchen
Stylish mod bathroom
Spacious dining/lounge
Original timber floors
Below ground pool
3-phase pwd wkshop
Dual access available
5293 sqm natural lot
Hidden in Mundaring
Hidden from the road with a sweep of driveway leading to a 2-car carport, this renovated 1960s home is rich with character. Original jarrah floors, high ceilings and large sash windows bring a pleasing sense of authenticity. A modern, renovated bathroom and kitchen deliver contemporary convenience and style.
The original floor plan remains in place with a hallway running along the centre of the home and three large, light-filled bedrooms to one side and the master bedroom, family/meals and kitchen to the other. The renovated country style kitchen with freestanding oven, double ceramic sink and dishwasher, boasts ample storage and a servery to the meals area.
In the south-facing family room, a stone surround fireplace fitted with a slow combustion fire hold the promise of cosy winters spent gazing at the natural landscape through double glass doors and original sash windows. White trim, jewel-toned timber floors and high ceilings fashion a relaxed and inviting living space.
Each of the junior bedrooms features a large, north-facing window and high ceilings; these rooms feel spacious and bright and are ideal for children of any age. In the main bedroom, the reverse of the stone fireplace creates a rustic focus and an excellent source of warmth. The shared family bathroom has been updated with graphic tiles, a walk-in shower and modern vanity and W.C. A second W.C. is arranged off the walk-through laundry.
The laundry opens on to a broad, east-facing patio leading to the below ground pool and the powered workshop. The workshop has 3-phase power, drive-in access and features a mezzanine and bar area which provides a generous, flexible space for storage, projects or entertaining.
Fruit and nut trees and a chicken coop provide a hands-on link to nature, as does the opportunity for adventurous play and exploration offered by the gently sloping, natural landscape.
A brilliant location puts sporting facilities, schools and the bustling Mundaring village within easy reach. Those seeking outdoor adventures can head to the Heritage Trail and begin exploring its 30 km of trails. The workshop, below ground pool and delightful 5293 sqm block give homebodies ample reason to stay in.
To arrange an inspection of this property, call Jo Sheil – 0422 491 016.
Property features
Nearby schools
| Mundaring Primary School | Primary | Government | 0.6km |
| Sacred Heart School | Primary | Non-government | 1.2km |
| Mundaring Christian College | Combined | Non-government | 1.3km |
| Sawyers Valley Primary School | Primary | Government | 3.5km |
| Parkerville Primary School | Primary | Government | 3.5km |
| The Silver Tree Steiner School | Primary | Non-government | 4.2km |
| Mount Helena Primary School | Primary | Government | 5.3km |
| Eastern Hills Senior High School | Secondary | Government | 5.6km |
| Glen Forrest Primary School | Primary | Government | 6.7km |
| Helena College | Combined | Non-government | 7.3km |