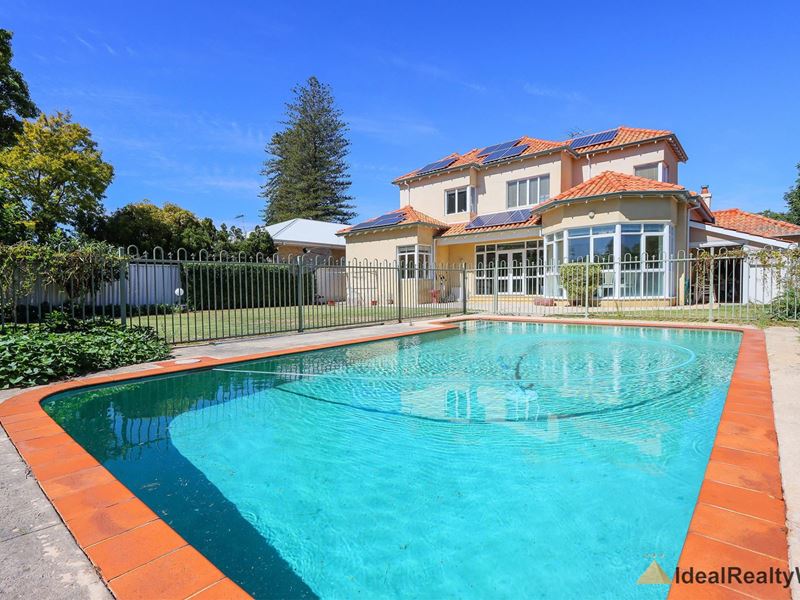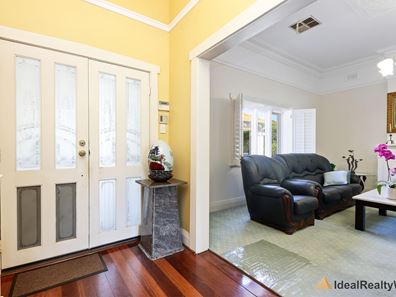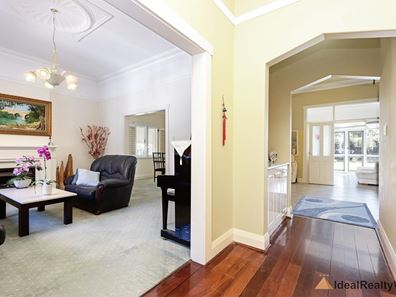


55 Minora Road, Dalkeith WA 6009
Sold price: $2,360,000
Sold
Sold: 02 Oct 2020
6 Bedrooms
3 Bathrooms
4 Cars
Landsize 1,012m2
House
Contact the agent

Roy Li
0415007588
Ideal Realty WA
PRESTIGIOUS LOCATION STUNNING RESIDENCE
*We have several options available to inspect or view our homes. A private appointment at the property at a time and date that suits you or a guided face-time walk through with us*The years have passed quietly in the private beauty of this exquisite property which is located on the higher part of one of the most prestigious streets in Dalkeith, 55 Minora Road offers you a prime location and a grand family house. There is no patina of time, just a smiling sense of history that is alive and well in today's busy world.
Minora Road is situated within Dalkeith riverside enclave. A few minutes stroll you can get to David Cruickshank Reserve, Point Resolution Reserve as well as the White Beach on the picturesque Swan River. Café and shops in Dalkeith Village and public transport routes are also just walk distance. From here you can easily go to some of Perth’s most prestigious schools such as Dalkeith Primary School, Christ Church Grammar School, MLC girl school and Shenton College. It is only 3km to UWA and 8km to the CBD. This prime location offers your family all the convenience to public amenities but with an atmosphere of security and tranquility.
The Tuscan style quality built deluxe residence is a double storey renovated character home with modern living, high-end and classy. The verandah, overlooking the front garden, is a good place to relax with a book and a wine and enjoy the flowering garden.
From the entrance gleaming jarrah floors lead you to a spacious foyer with 7 meter high ceilings, giving you a feeling of grandeur. Left from the entrance is the formal living and dining area with a natural gas fireplace and marble dining table, which mimics the traditional style of the original cottage the house was built around. From the formal dining you can access to the kitchen and the open plan family living area. The modern kitchen is equipped with a granite central island and breakfast bar, gas stove, Miele cooking appliances and dish washer. The family dining is an octagon pavilion corner with a round dining table and a view to the sparkling swimming pool and the grassy lawn. The open family living area is north facing, spacious, bright and full of sunshine. You can relax on the sofa idly in winter, sipping a glass of wine whilst enjoying the sun’s warmth.
There are five bedrooms and one study in the house, three queen size rooms and two single rooms. The master bedroom is located on the right-hand side of the entrance with ensuite and walk-in robe. Next to the master bedroom is the study, which is east facing with plenty of light in the morning. Another queen size room is north facing in the rear corner of the ground floor, with an adjacent shower and toilet. Going upstairs, you will feel the grandeur and spacious atmosphere. The large room located between the two single bedrooms, can also be used as kids retreat room or media room.
The house is located on a 1012sqm block. Apart from the sparkling swimming pool, the enclosed private backyard has plenty of space for the children to play and run around on the lush green lawn. The alfresco area adjacent to the kitchen features a built-in gas stove and BBQ as well as food preparation bench and is perfect for outdoor entertaining and pool parties. There is also solar power supply to save your electricity bill.
PROPERTY FEATURES:
With its prime location and luxurious life style, this family home has plenty to offer. You name it and it has it:
• Tuscan style quality-built house
• High ceilings throughout the entire house
• Formal living area and an open plan north facing family living area
• European kitchen and quality appliances with granite central island and bar
• Six bedrooms or five good size bedrooms plus a study
• Three bathrooms and 2 separate toilets
• Plenty of built-in robes and a walk-in robe in the master bedroom
• Gleaming jarrah floors
• Solar power and central control aircon
• Sparkling swimming pool
• Carefully maintained garden and spacious backyard
• Alfresco area for outdoor entertainment
• Single garage, a double carport and space for additional cars in the front.
• Walking distance to parks, Swan river, local café and shops, public transport
• In the proximity of some prestigious primary/secondary schools and UWA
• Easy and quick access to CBD in 15 minutes
ADDITIONAL INFORMATION:
Land size 1012m2
Zoning R10
Lot/Plan 483/P3395
Volume/Folio 1436/710
Council rate $3643 (2019-2020)
Water rate $2118 (2018-2019)
Property features
Nearby schools
| Dalkeith Primary School | Primary | Government | 0.3km |
| Loreto Nedlands | Primary | Non-government | 1.8km |
| Freshwater Bay Primary School | Primary | Government | 2.0km |
| Nedlands Primary School | Primary | Government | 2.2km |
| Santa Maria College | Combined | Non-government | 2.2km |
| Christ Church Grammar School | Combined | Non-government | 2.4km |
| Methodist Ladies' College | Combined | Non-government | 2.4km |
| St Thomas' Primary School | Primary | Non-government | 2.5km |
| St Hilda's Anglican School For Girls | Combined | Non-government | 2.8km |
| Iona Presentation College | Combined | Non-government | 2.9km |