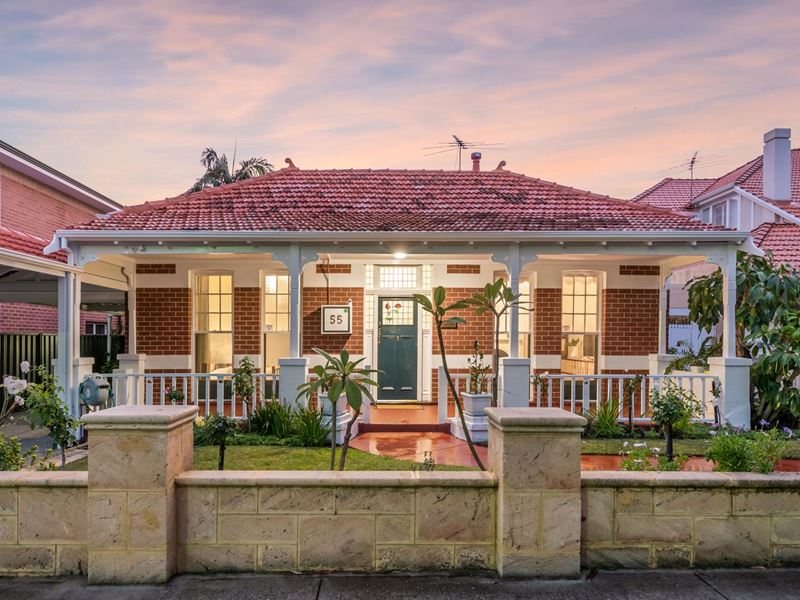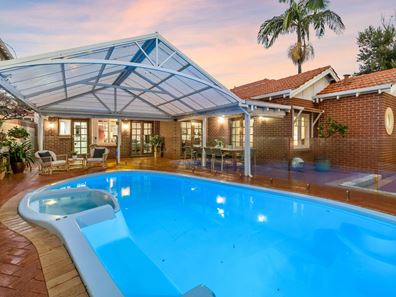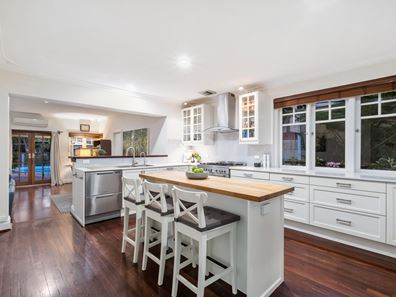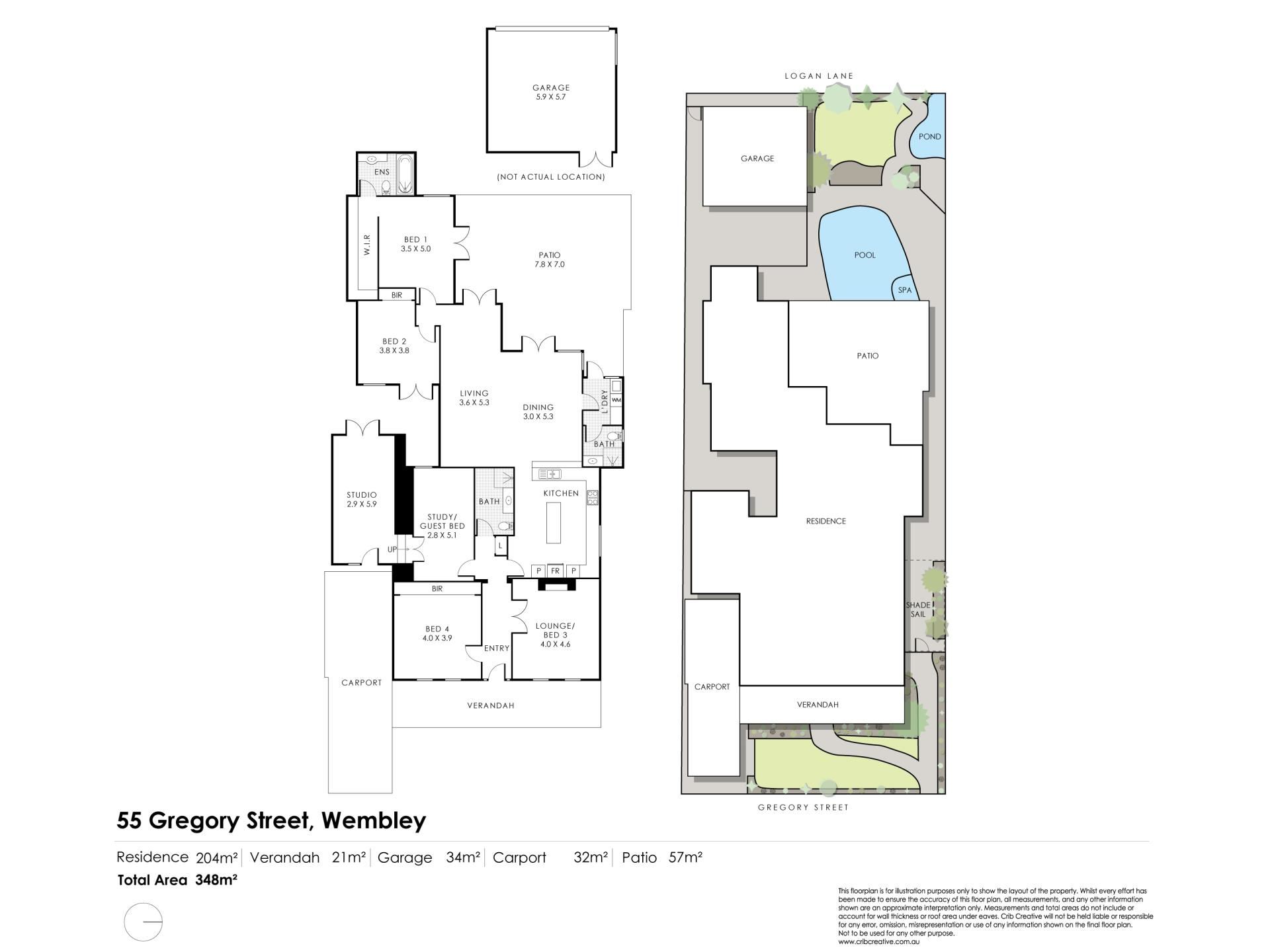


55 Gregory Street, Wembley WA 6014
Sold price: $2,400,000
Sold
Sold: 31 Jul 2023
4 Bedrooms
3 Bathrooms
4 Cars
Landsize 653m2
House
Contact the agent

Nathan Tonich
0400403229
Realmark Urban
Classic character meets modern family living.
What we love:This is an exceptional four bedroom, three bathroom character home with two living areas and a spacious studio, all completely renovated while retaining its precious original features like pretty leadlight French doors and its perfectly located in a prestigious Wembley street just a stone’s throw from the Lake.
This large family house has loads of street appeal and you’ll feel at home immediately with the classic red brick facade, red tiled roof and crisp white fretwork on the veranda. Entry is into the wide central hall with a large bedroom and second lounge room with stunning fireplace (easily used as a bedroom instead) off the hall either side.
The modernised kitchen is at the centre of the home, featuring a central island bench, fashionable soft closing drawers and loads of storage space. It opens then onto a spacious open plan living and dining area stretching all the way to the rear of the home and then into that glorious pool/patio area through timber French doors.
The master suite is also at the rear; with the same timber French doors opening onto that rear patio so you feel like you’re living in a resort all year round. This is a stunning space with a deep walk-in robe and ensuite cleverly containing the home’s deep bathtub. All three bathrooms have a neutral colour palette with top quality fittings and design.
The studio is super roomy – perfect for an artist or use as a delightful home office and as you expect of genteel homes of this era, the rooms are spacious and the ceilings high. Keep an eye out for those precious character features throughout like the stained-glass front door and the floor to ceiling sash windows in the front rooms.
What to know:
Beautiful character home renovated and extended
Original features like leadlights and jarrah floors
4 bedrooms with the opportunity to adapt more rooms as bedrooms
3 bathrooms
Double tandem carport at the front; double garage at rear with laneway access
Spacious modernised kitchen
Undercover resort-style pool
Two lounges
Open plan kitchen, family, dining
Generous sized studio/home office with direct outdoor access
6.5Kw solar panels with 5Kw inverter
Land: 653sqm | Living: 348sqm
Council: $2,507.72/year | Water: $1,796.40/year
Location:
223m Lake Monger Reserve
1.9km Oxford Street Leederville entertainment hub
690m St John of God Hospital Subiaco
840m Subiaco Square
475m P&M Cafe
Schools:
1.9kms Perth Modern School
1.5kms Bob Hawke College
1km Wembley Primary School
1.2kms West Leederville Primary School
0.5kms MercyCare Early Learning Service Wembley
Who to talk to:
Nathan Tonich 0400 403 229 or [email protected]
Property features
Nearby schools
| Wembley Primary School | Primary | Government | 1.1km |
| West Leederville Primary School | Primary | Government | 1.2km |
| Lake Monger Primary School | Primary | Government | 1.4km |
| Bold Park Community School | Combined | Non-government | 1.4km |
| Telethon Speech & Hearing | Combined | Non-government | 1.4km |
| Bob Hawke College | Secondary | Government | 1.4km |
| Subiaco Primary School | Primary | Government | 1.6km |
| Jolimont Primary School | Primary | Government | 1.8km |
| Perth Modern School | Secondary | Government | 1.8km |
| Aranmore Catholic Primary School | Primary | Non-government | 2.0km |
