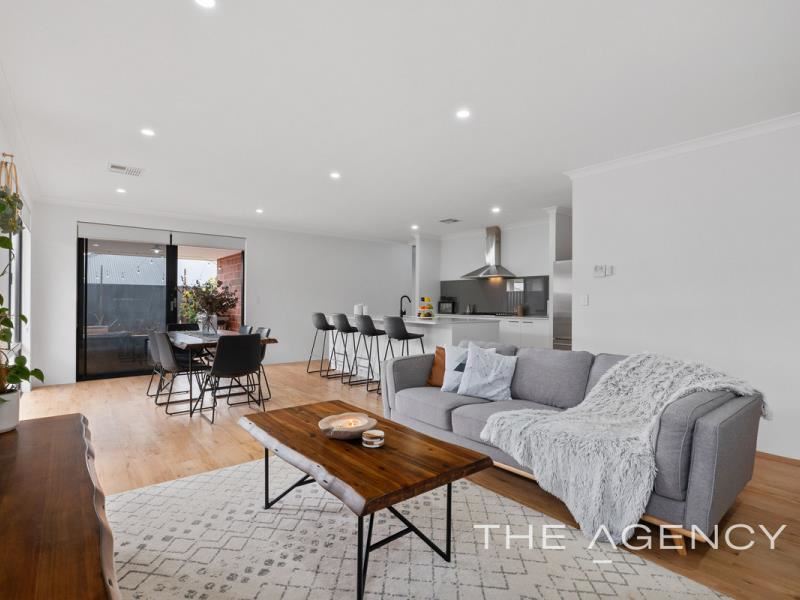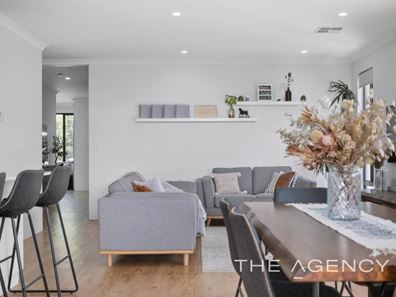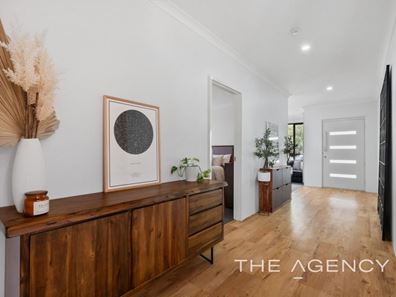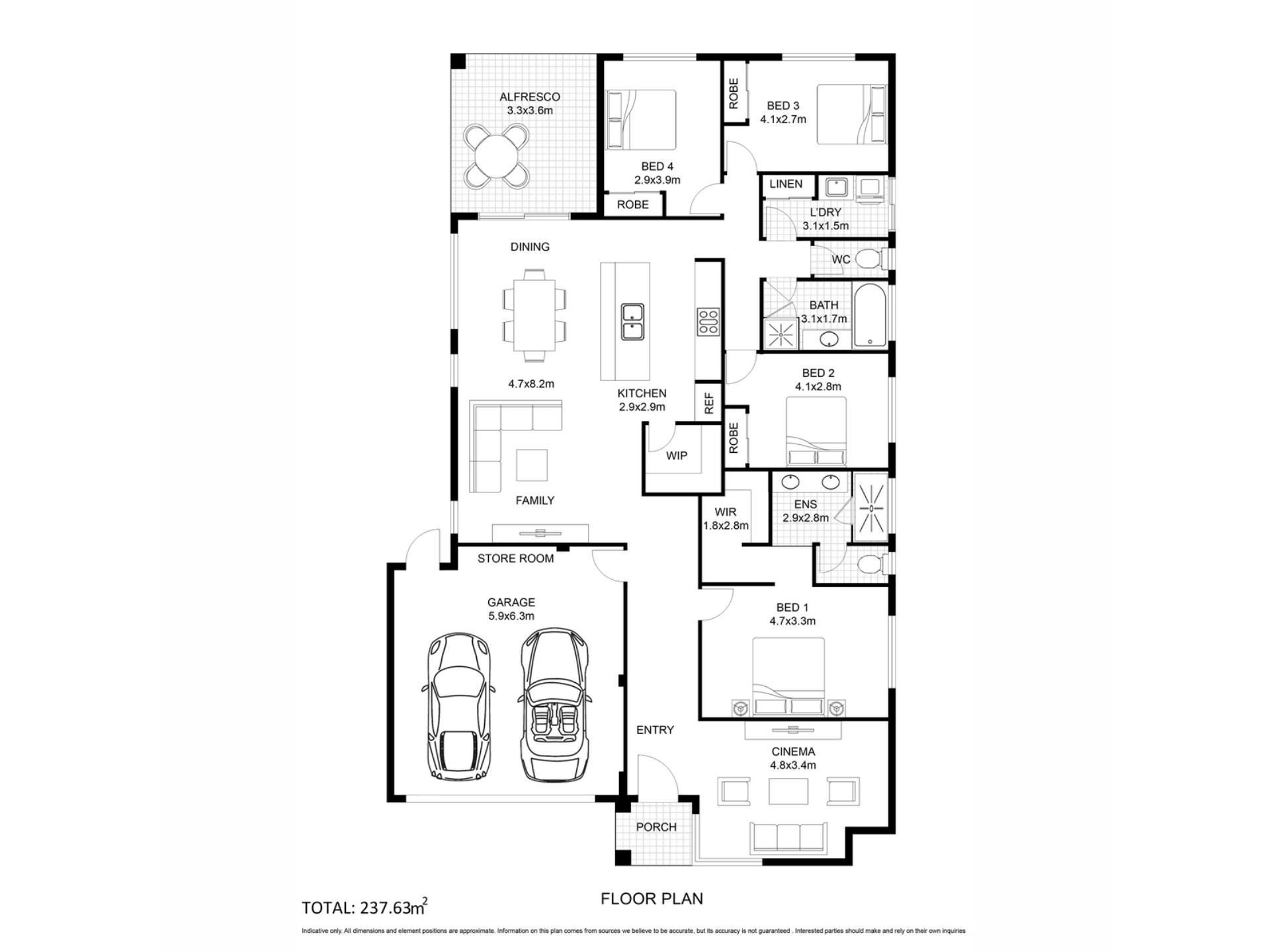


55 Greenslope Drive, Bushmead WA 6055
Sold price: $795,000
Sold
Sold: 31 Oct 2023
4 Bedrooms
2 Bathrooms
2 Cars
Landsize 420m2
House
Contact the agent

Shane Schofield
0448070990
The Agency
A Bushmead Beauty
Nestled in the heart of Bushmead, this stunning home represents the epitome of modern living. Meticulously maintained and thoughtfully designed, every aspect of this residence exudes quality and style.Upon arrival, the grandeur of the wide entrance hall immediately sets the tone for the rest of the home. A true showstopper, the spacious theatre room commands attention at the front of the home. This is the perfect place for watching the latest blockbuster or cheering on the game with friends and family.
The generous master bedroom is located further down the central hallway and is the epitome of tranquil calm. Boasting an ensuite that is nothing short of showstopping, with a spacious shower, a large double basin vanity and a separate WC, you will feel like you are holidaying in a five star resort. The adjacent walk-in robe provides ample storage space with built in cabinetry.
The open-plan kitchen, meals and living area is a magazine-worthy masterpiece. With wall-to-wall windows, this space is bathed in natural light, creating an inviting and airy atmosphere. The kitchen itself is a testament to the home's excellence, featuring an extra-wide breakfast bar, perfect for family gatherings, plus a spacious walk-in pantry or larder, providing ample storage for all your culinary needs.
This home showcases an additional three generously proportioned bedrooms located down a hallway, each equipped with built-in robes, ensuring plenty of storage space for everyone in the family. The family bathroom and laundry are also located in this area.
The backyard is a true oasis, offering a lovely alfresco area for outdoor entertaining and a lush lawn area surrounded by mature shrubs that provide both beauty and privacy from neighbouring properties.
One of the standout features of this property is it's enviable location. Situated directly across from the iconic Giant Park and adjacent to wonderful walking trails, residents can immerse themselves in the local bushland while discovering the rich history of the Bushmead area.
Here are just some of the many magnificent features this home boasts;
-Lovely contemporary facade with a mix of white render and wood panelling
-Double driveway leading up to a double garage with an electric roller door with extra height for cars
-Single front entry door with glass panelling
-Inviting, extra wide entrance hall with 32 course ceiling height
-Spacious front theatre room or formal lounge area
-The theatre showcases large windows to make the space warm and inviting
-The main bedroom is located on the right hand side of the front hallway
-This gorgeous room is super sized with a window looking out over the side yard
-Large walk in robe with built in cabinetry for added storage
-Spacious en-suite with a double vanity and heaps of storage space
-Large walk in shower with a central feature tile plus black fixtures
-There is a separate toilet in the ensuite
-There is a shopper's entry from the garage on the left hand side of the wide entrance hall
-The spacious and open plan kitchen, meals and living area sits at the rear of the home
This light filled space has windows along one side of the area to let natural light flood in
-This area has 32 course, extra height ceilings
-The kitchen has a central breakfast bar with extra wide stone benchtops with an undermount sink in the centre of the bench with black tapware
-The rear wall of the kitchen features a Westinghouse 900mm electric oven plus a Westinghouse 5 burner gas cooktop
-There is a wide fridge recess with extra height for tall fridges
-The kitchen features a spacious walk in pantry or larder with wrap around shelving plus a door to keep it out of sight
-The three minor bedrooms all have sliding door built in robes and feature full length windows to let the light in
-The family bathroom has a contemporary feel with a large shower, a vanity and a bath
-The laundry has a built-in sliding door linen cupboard, a large trough, ample room for a washing machine and dryer plus a glass sliding door to the outside drying area
-The backyard has a great alfresco area with a recessed ceiling and a central light
-The garage has an access door through to the side yard
-There is also side access through a gate on the right side of the home
-The backyard has a lovely lush lawn area with a hedge of greenery to add privacy and shade
-The home has Vinyl plank flooring in all of the living zones of the home
-The four bedrooms plus the theatre room have charcoal coloured carpet
-The interior of the home is painted a light grey colour to suit any decor
-The main living areas of the home have downlights
-The bedrooms of the home have a central pendant light
-The home has ducted reverse cycle air conditioning throughout the home
-The main living zones of the home have white pull down roller blinds on the windows
-The bedrooms all have blockout curtains on the windows for privacy and temperature control
-Total house size is 237m2 and built by Celebration Homes
-The property has 22 solar panels plus an 6kw inverter
-There is a hardwired CCTV security system with cameras
-There is a rain water tank that is used for the grey water on the property
-The home is situated opposite Giant Park which has a fantastic play area for the children, barbecues and an open green space
-There is a wonderful 4km (approx.) walking trail just down the road from the property to enjoy the natural bushland
-Only 30 minutes away from the Perth CBD
This stunning home in Bushmead is a testament to thoughtful design, quality craftsmanship, and a prime location. With its modern amenities and beautiful surroundings, it offers the perfect blend of comfort, convenience and natural beauty for a truly exceptional living experience. Don't miss the opportunity to make this exquisite property your forever home.
Disclaimer:
This information is provided for general information purposes only and is based on information provided by the Seller and may be subject to change. No warranty or representation is made as to its accuracy and interested parties should place no reliance on it and should make their own independent enquiries.
Property features
Nearby schools
| Helena Valley Primary School | Primary | Government | 2.1km |
| Clayton View Primary School | Primary | Government | 2.3km |
| Maida Vale Primary School | Primary | Government | 3.0km |
| High Wycombe Primary School | Primary | Government | 3.1km |
| Matthew Gibney Catholic Primary School | Primary | Non-government | 3.2km |
| St Anthony's School | Primary | Non-government | 3.4km |
| Edney Primary School | Primary | Government | 3.4km |
| Greenmount Primary School | Primary | Government | 3.4km |
| Indie School Western Australia | Secondary | Non-government | 3.9km |
| Midvale Primary School | Primary | Government | 3.9km |
